As an architect and as a proponent of Passivhaus (a building methodology whereby homes are constructed to be 70% - 80% more efficient than average), Chris Price has, inevitably, wound up on the pages of our website in the past. Prior features include Treehaus and Summit Haus, both of which were celebrated as the beautiful, sustainable spaces they are. And yet, as Chris's portfolio continues to expand, it becomes increasingly plausible that the most compelling aspect of his work might very well be his process, not the pretty finished products with which we've so frequently acquainted ourselves.
Simply put, there's a purposefulness to Chris's ethos that is wholly refreshing. He doesn't fixate on vague esoteric ideas (as so many designers are wont to do), choosing instead to "find inspiration between client's vision and the site’s unique features." In doing so, he's able to create homes that respond both to his client's wishes and to the potential of the land on which they're built. That's not to say, however, that his work is not of the moment; it is, yet Chris is wary of getting swept up in trend-driven design. Says he, “For me, it is a balance of keeping in the ‘know’ by following influential modern architects, but also not falling into typical cliches, or trends that seem to run prevalent.” In keeping with this approach, his builds materialize with a degree of transparency and integrity that is certainly worth celebrating.
Case in point: The Wester House.
One of Chris’s newest projects, The Wester House is a smart embodiment of both practical design ingenuity and aesthetic aspiration. Not only did the home’s commissioner want the structure to be more architecturally forward than others in the neighborhood, but the steep downhill grade of the lot required that creativity play a central role in orienting the house on the surrounding land. Rather than trying to reshape the land with retaining walls, the home was built to flow with the slope, with spaces staggered down the hillside and culminating in an artist’s studio. The design also placed heavy emphasis on usability and connection to the natural surroundings—both of which are embodied in the retractable wall of glass that connects main-floor living areas to a covered deck overlooking the mountainous terrain. The tiered, cedar-panel-clad silhouette of the resulting structure is unfussy but compelling nonetheless.
Both the home’s wall of glass and its placement—not on, but rather into the hill—are perfect indicators of precisely the kind of designer Chris is. His aim is not to impose an indulgent ideology or vision onto a site, but instead to fuse his principles, his clients' wishes, and the land’s features into one cohesive design. He prefers intuitive solutions to overly complicated ones and, consequently, the spaces and structures he has had a hand in give off an air of honesty, transparency, and deliberateness. They’re aspirational without being overly dogmatic. They’re striking in their simplicity.
In describing the space, the owner likens The Wester House to the Duchess of Cambridge: bespoke, restrained, and deliberate. Its classically modern look is conspicuous without being pretentious or vainglorious, resulting in a home that embodies the best qualities of style and sophistication.


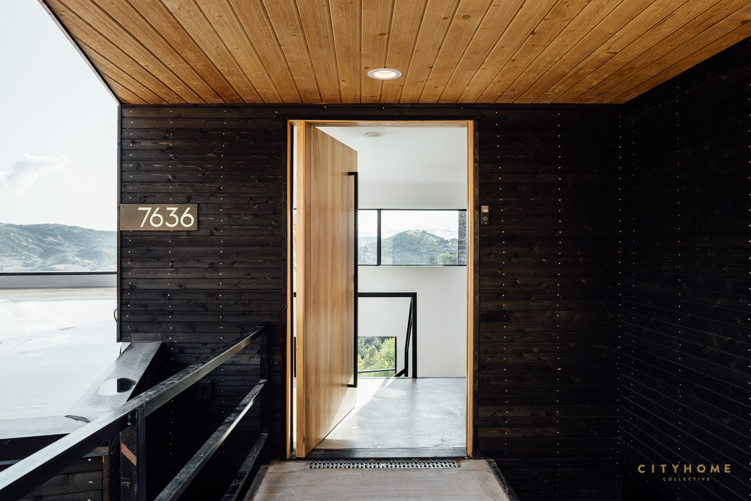
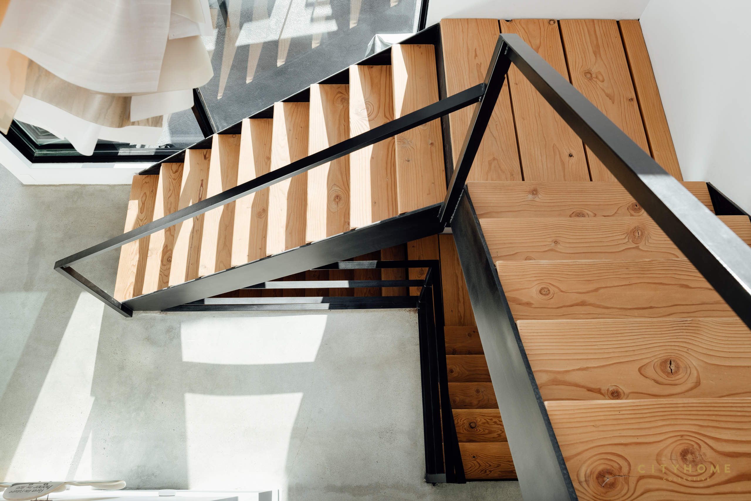
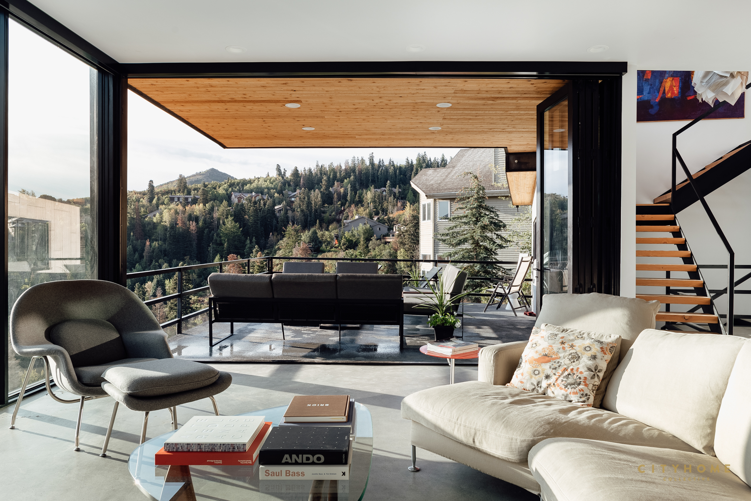
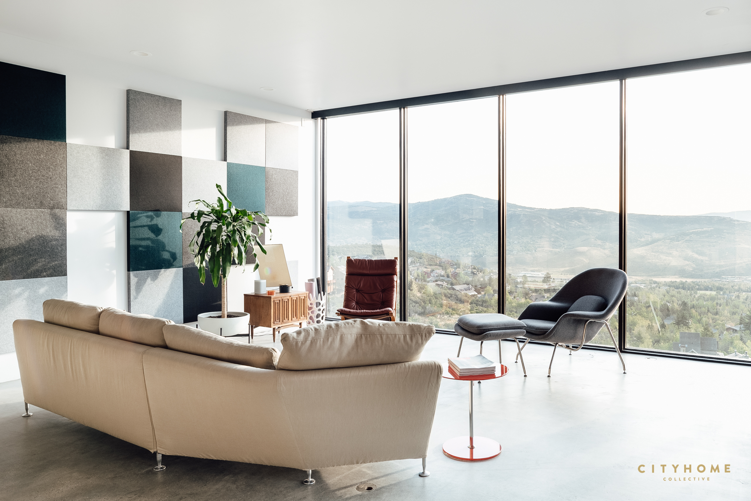
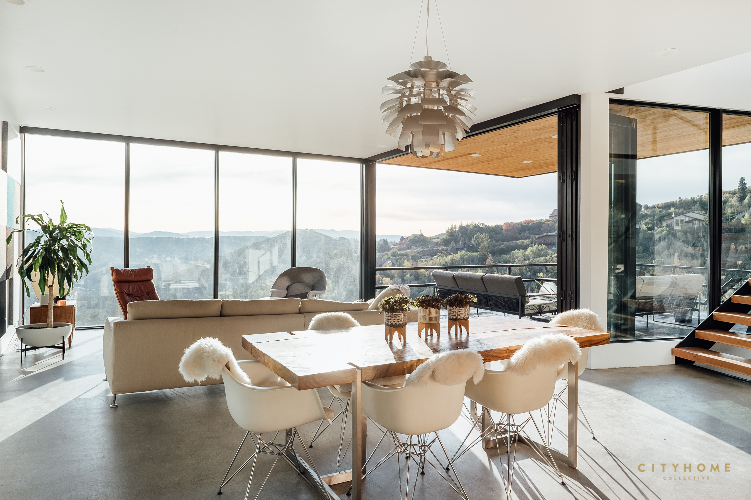
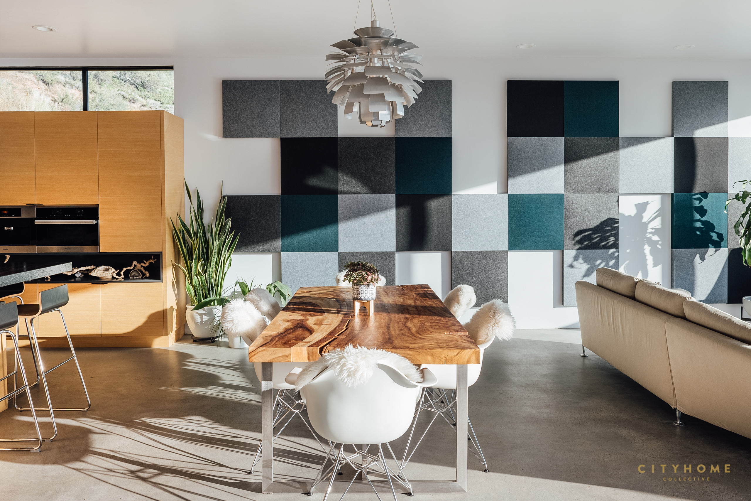
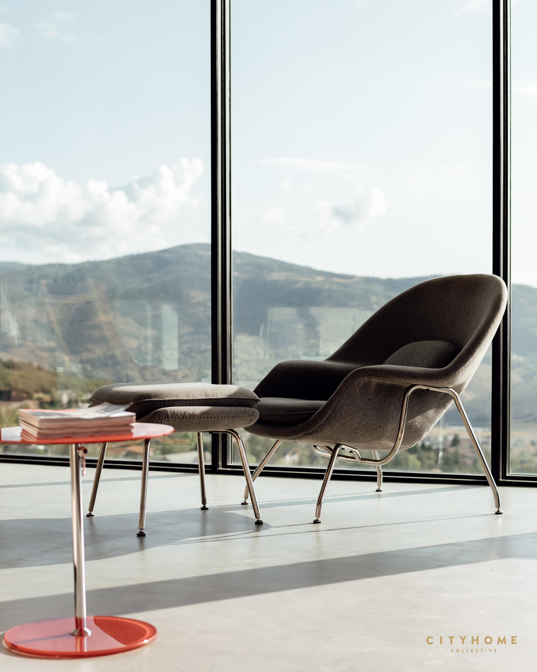
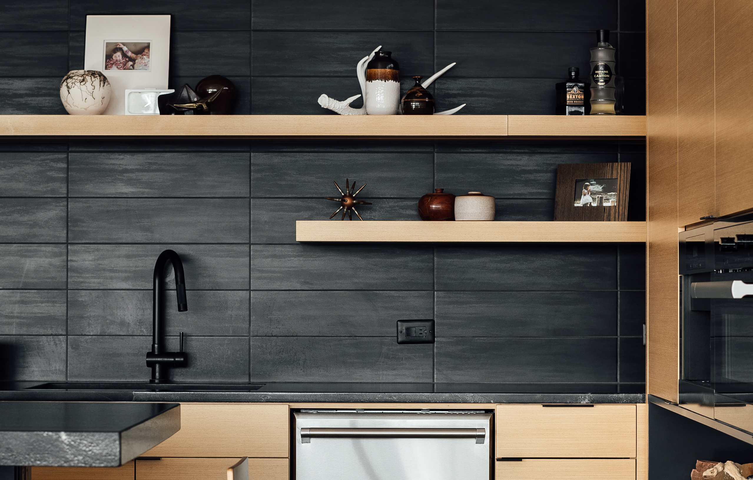
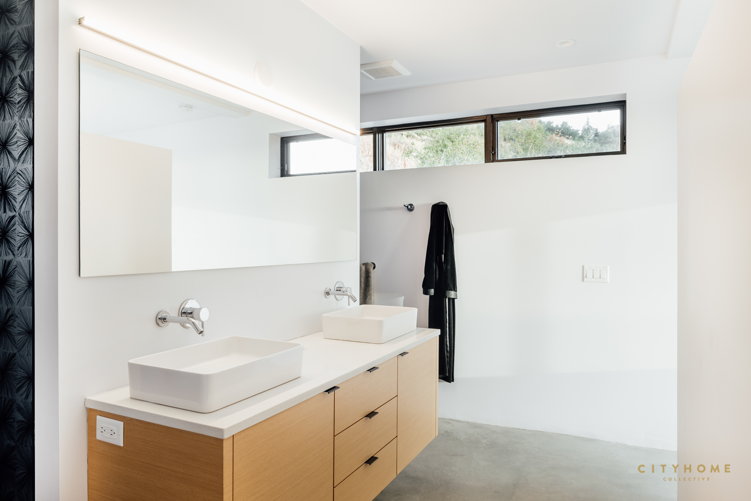
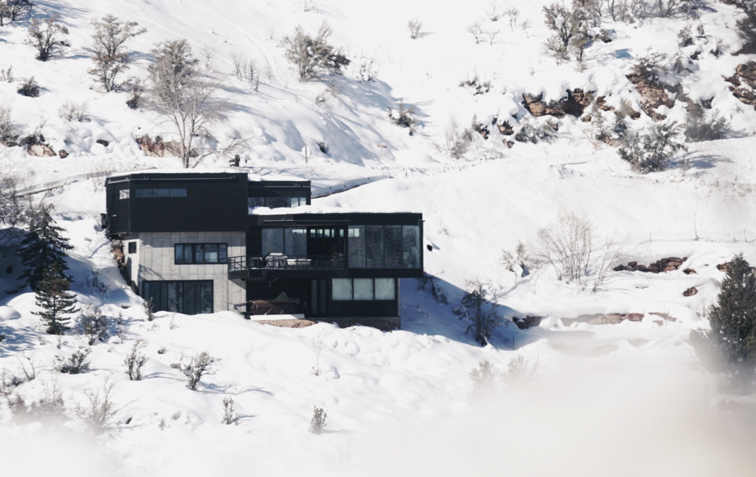
.jpg)



