It's green. It's good. It's German engineering at its best. This is 125 Haus, and it's an ecological, architectural wonder. We recently had the pleasure of visiting Joerg Rugemer, German architect and University of Utah professor, at his resplendent residence in Summit Park. The consensus: worship status is written all over this one. The mindfulness that has gone into the design of this home is beautifully above and beyond. At the time it was built, in 2011, 125 Haus was likely the most efficient home in the entire state, and it still ranks at the top of the handful of other passive solar homes. The home is stunning without, but it's the within that nabbed our hearts: Joerg used German Passivhaus standards to create the most energy efficient and cost-effective home he could.
it can be affordable to build green
The goal was to show that--contrary to popular belief--it can be affordable to build green, and to create a perfect space for Joerg and his family. He set to work, and $282,600 later, he had a 2,400 square foot masterpiece, just right for his family of four. When entering the home, you're instantly in awe of the amount of light reflecting onto the stark white walls, and taken aback by the forest views that are visible from nearly every sitting spot in the house (including through the stunning floating staircase). Every window has been artfully placed to allow for maximum light, and for just the right amount of heat. Concrete floors provide thermal mass to distribute the heat coming in from the windows, and the 15” thick walls provide a whopping R-60 insulation value. (If some of this is sounding familiar, you may recall Summit Haus, designed by architect Chris Price while he was studying under Professor Joerg at the University of Utah. In a way, you could say 125 Haus is Summit Haus’ older brother--a couple of siblings we’re quite smitten with.) Joerg's masterful home boasts heating costs of around “six Starbucks lattes a month,” according to Joerg (around $22.) There is radiant heating in the concrete floors, no air conditioning, and it is so efficient that it can even significantly utilize the heat coming off of the light bulbs.
if you love where you live, it will most certainly love you back.
In regards to building efficiently, Joerg speaks to something he calls the "resilience factor". He once left the home (at 7,000 ft. elevation, mind you) in the middle of winter for five days without turning on any heat or electricity. He remotely monitored the home and the energy usage, and found that the interior temperature never went below 58 degrees. This is why Joerg believes so firmly in the power of passive solar design--people can survive in these structures without electricity. Joerg also valiantly champions the importance of quality--in our lives, as well as in our homes and buildings. The reality is, we spend most of our lives inside some kind of structure or other: whether it be home, school, work, or the grocery store, gym, or our favorite restaurants. Whether or not we are aware of it, the quality of these spaces affects our entire beings. (Space shapes life, remember?) The air quality inside 125 Haus is top notch, as the air is constantly cycling in from outside. Also noticeable? The peace and quiet. The thick walls and windows provide an impressive barrier from the outside world. These are just a few of the factors that are contributing to better sleep, better breathing, better health, better focus and concentration, and overall better lives lived inside. It also probably helps to know that you’re saving the earth, just a little, by living in a home that consumes 90% less energy than most others. All due applause and accolades to the 125 Haus. A firm reminder that if you love where you live, it will most certainly love you back.
"you can actually build a high-performance building at market rate cost"
How do you think your experiences growing up in Germany influenced the way you view architecture and living spaces here in SLC? I grew up in Cologne, a western city that is very close to the Dutch and Belgian border. Cologne lies within a large metropolitan area, the Ruhrgebiet (similar to the Los Angeles metropolitan area) that both combines high urban density, but at the same time it is surrounded by pristine landscapes. Due to its density, I grew up in an environment in which it was never questioned to carefully use resources and energy, which included the thoughtful use of space--both on the commercial as well as residential level.
What was the main goal you wanted to achieve with 125 Haus? Coming to Utah I became a bit upset about the fact that people always tell you that efficient and green building are much more expensive--a great excuse not to do it. If you look to the east coast, there are so much more efficient buildings going up within market rate cost. So the major goal became to showcase that you can actually build a high-performance building at market rate cost. We came in actually well below the market rate cost per square feet for the Park City area. Besides, I couldn't live in heavy timber mountain style. I need a neutral, well-lit, and modern surrounding as a retreat from the heavy exigency of everyday life.
"we made sure to only use US market-available products"
What was the biggest challenge with this project? And in the end, what--if anything--would you have done differently? The biggest challenge was to find a general contractor who was interested in learning with us how to realize such a building--it was not about making as much money as possible, but learning as much as possible to be able to apply this knowledge toward other buildings. Besides an integrated design process, this included shared responsibilities onsite--most contractors didn't want to see me onsite pretty much every day. On the other hand, this was key to control quality and performance and included training the crews to a certain degree. As part of showing that the strategy of 125 Haus would work at the specific location, we made sure to only use US market-available products. Next time I will certainly lift that heavy restriction and use products from other countries too. When it comes to performance, there are amazing materials and components available on global markets. Finally, I learned my lesson regarding non-cooperative partners on our team. We had a very bad experience with our window representative and the mechanical system (same firm), which was highly customized. The system actually never worked even close to satisfaction or reliability, and there was no response after the building was finalized and issues started to come up. Considering myself a problem-solver, I decided to design my own, efficient and reliable HVAC system for super-efficient buildings, even though this was outside what I usually do. The pilot project became the replacement of major components of own system in the 125 Haus, and we tested it successfully for a full year with a Utah family tenant living in the house. The project became part of my research at the U of U, and I am looking into implementation of the system in a 20-unit development in the near future.
"Heat will come back through solar heat gain outside and from the people inside, it is that simple."
Elaborate on the "resilience factor" and why it should matter to all of us. The resilience factor becomes very important in today's changing global climate. Hurricane Sandy showed us impressively how bad our build environment and buildings actually protect us from the more and more disastrous elements. During Hurricane Wilma (in Miami in 2005) I made my own experiences living in a highly developed country, but without power and major communication for almost a week. There are countless buildings in the United States that will not provide enough--if any--protection, even temporary (let's say during an extended period of outage). Most office and institutional buildings don't even provide enough air inside if the systems fail, not to mention protection against cold in extreme climatic situations. This is where a super-insulated building comes into play. Temperatures might drop to 50 or 60 degrees when people are inside, but in an emergency situation, this will be more than enough to survive. And if you need air, you simply open the windows, even though you might lose some heat energy. Heat will come back through solar heat gain outside and from the people inside, it is that simple. Even though Summit Park offers some really harsh mid-winter conditions, we were able to test the building for its survivability factor and have no worries at all. In addition, one sunny day (even if outdoor temperatures might be as low as 0º at night) is enough to heat the inside back up to 75º, which means it is very comfortable even if the systems fail.
"I appreciate every day inside"
After living in the house for quite a few years now, what do you think is the coolest thing about 125 Haus? Were you surprised by anything? The indoor quality and silence in the building is just amazing. Besides my predilection for a neutral, clean and day lit environment, I appreciate every day inside--even if the sun is out, it is still mind blowing. What really surprised me was the amount of energy that you can gain in the cold winter season through strategically and qualitatively placed windows and the appropriate amount of thermal mass behind those. We have winter days far below freezing where we actually open the windows during the daytime.
"resilient, sustainable, and affordable buildings can be developed on a low budget"
You have a really fantastic project happening in Kearns right now. Tell us about the Field of Dreams Eco-Community. The Field of Dreams Eco-Community is a project that I am designing and modeling for Habitat for Humanities of Salt Lake Valley. With the client and consultants we are utilizing an integrated design process that is very similar to 125 Haus. The outcome will be twenty 1,500 sq. ft. units in 10 duplexes around a common green outdoor space that will be utilized for growing the occupant's own produce, to offer social space for gatherings and activities, and much more. My personal goal in this specific project is to go beyond 125 Haus and showcase [the fact] that resilient, sustainable, and affordable buildings can be developed on a low budget and within a micro-neighborhood. It also becomes an exploration on new means of density in an existing part of the township--we were able to change the zoning from R-1-6 to R-1-3, allowing twice as many units on the property, saving us a lot on money that now can be utilized for a better performance. Our overall goal will be to develop a new, 2-story Habitat House typology that will run on an average energy cost of about $1.50 per day in the specific Salt Lake climate.
Do you have any other upcoming projects you can give us the inside scoop on? Another project that I am working on is a private residence in Park City, where I was very lucky to be approached by a client who has an excellent understanding of good architecture. Most metrics that I describe above will also be applied to this project, with a different outcome, though, because the building will be located in an amazing environment that includes plenty of sun exposure and amazing views into the mountains.


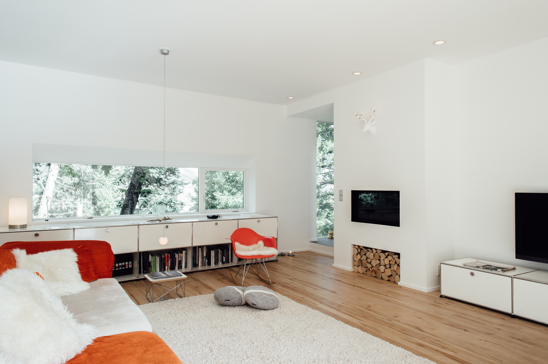
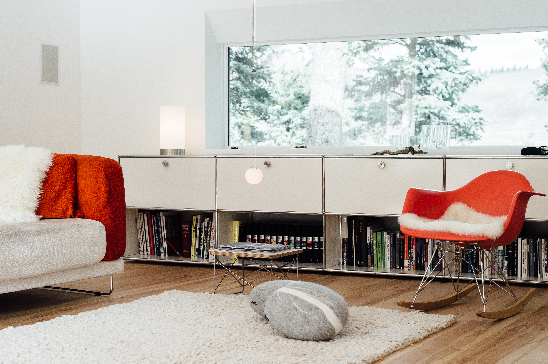
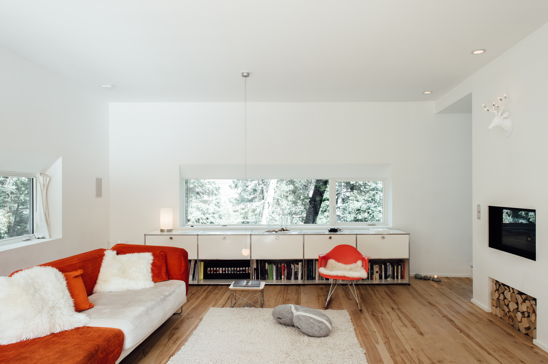
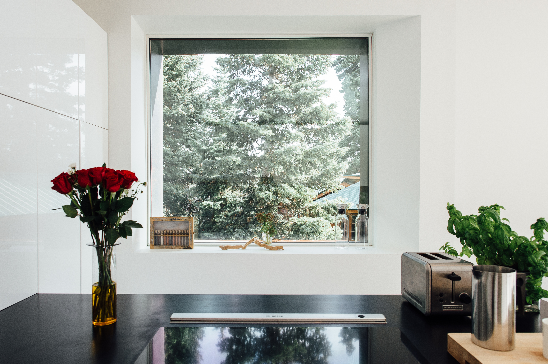
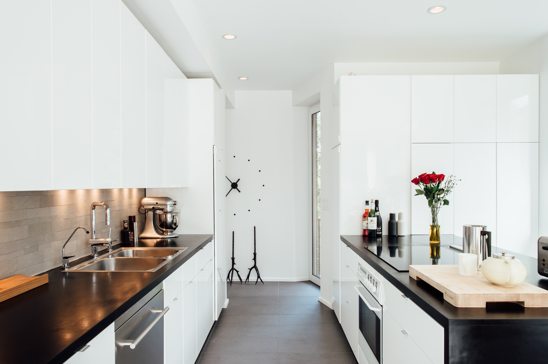
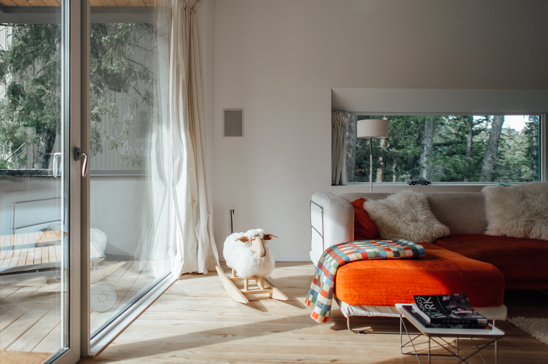
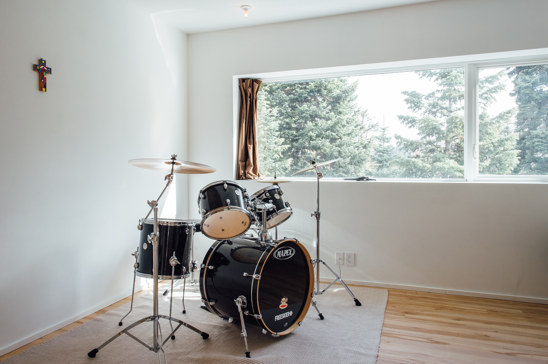
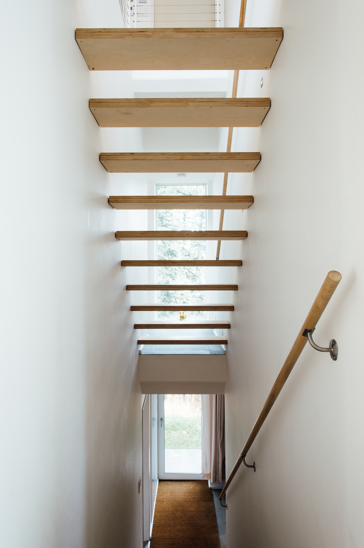
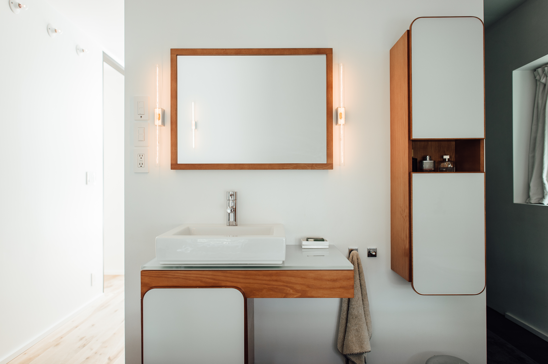
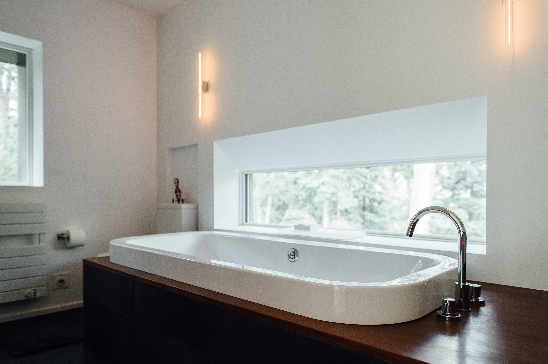
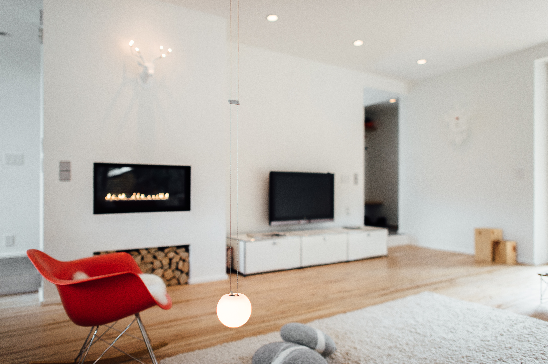
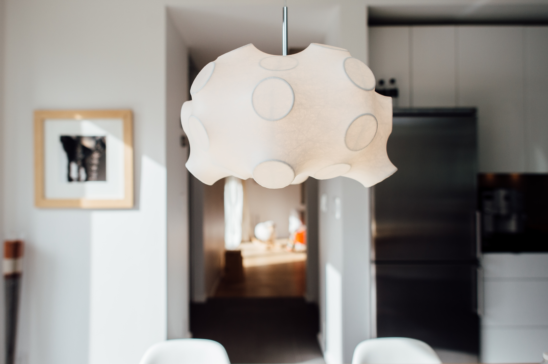
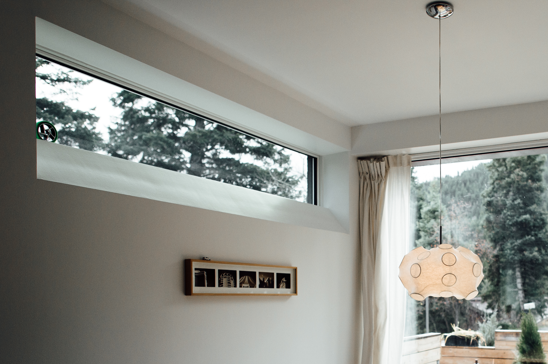
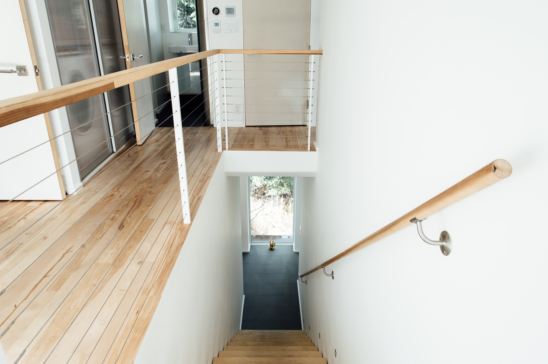
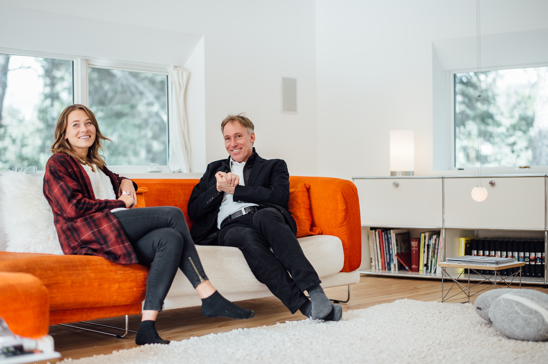
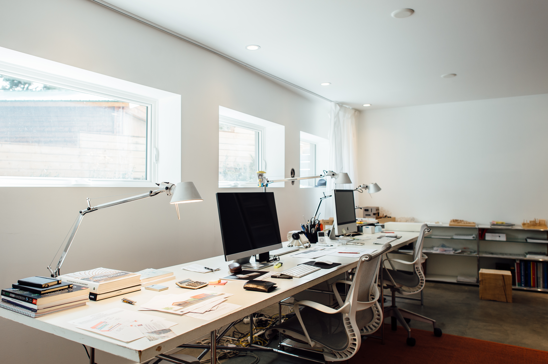
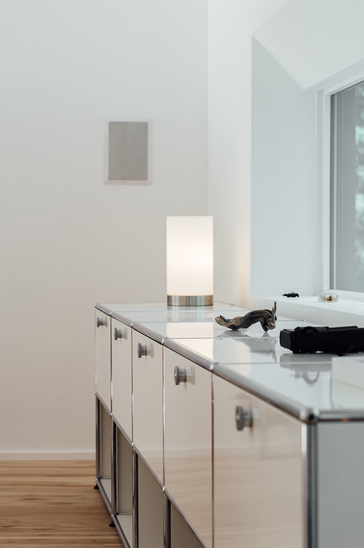
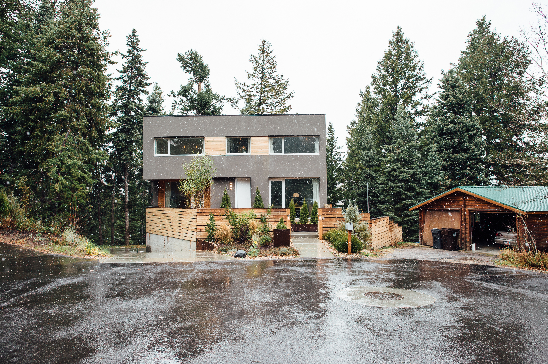
.jpg)



