It’s the physicality of a space that often, if not always, initially defines it. Upon first encounter, silhouettes, shapes, ornate flooring, and soaring entryways—not manifestos or ideologies—are generally what enamor or enrage viewers. However, what arguably differentiates pretty design from good architecture is the philosophy, foresight, and ingenuity from which a building is conceived. Spaces come alive when a trace of the architect or designer’s thought process is still discernible long after their completion. This live/work spot, created and currently inhabited by design/build expert John Ford, certainly speaks to the above sentiments—beyond its delightfully paired down facade sits a series spaces that are as smart as they come.
In true live/work fashion, the front door opens to an office space used by John and his employees which comprises the majority of the ground floor. Towards the rear of the house is a separate entrance with a set of stairs to the family’s living areas on the second floor. And, despite, clocking in at around just 1600 square feet, the upper-level spaces have been carefully worked as to feel perfectly abundant. A couple of minor adjustments to the open kitchen, living, and dining area, for instance, and suddenly there’s enough room to seat a whole host of relatives over Thanksgiving. Other well-thought-out choices like the sizable—and altogether sublime—back deck and the lofty main suite closet also speak to the scrupulousness with which every inch of the home was designed. And, while the second story is more than sufficient for the family, after downstairs business dealings wrap for the day, that space becomes fair game. During hours of operation, the office’s custom conference/ping pong table hybrid, foosball table, and sprawling sectional promote laid back workplace vibes, but also can, and often do, become the main attractions of a well-equipped rec room. In fact, the layout of the home was so meticulously whipped up it even offers a contingency plan should the family wish to relocate without fully letting go of the spot. More specifically, a couple of easy tweaks are enough to transform these digs into two separate—and highly rentable—apartments.
Beyond the carefully planned layout, the aesthetic choices made here are equally up to scratch. Brick and wood from the lot’s previous occupant—built way back in 1903—were recycled and integrated into the design, adding a pleasing degree of warmth and depth to both the interior and exterior of the home. Elsewhere in the space, clean lines, concrete, custom cabinetry, and some killer hardwood floors all work to ensure this spot looks as good as it lives.
While the intelligence with which this 11th East number was designed certainly offers an interesting portrait of alternative living practices, it also speaks to John’s own design/build dogma. When tackling a project, John focuses on maximizing efficiency and promoting sustainability, while also minimizing excess. He is a firm believer that an abundance of square footage is in no way a prerequisite to having a fulfilling relationship with a home and therefore often challenges his clients to jettison the assumption that just because they’re building they have to build big—instead suggesting they focus on creating a space that perfectly serves their needs and nothing more. Consequently, as is the case with his own home, John’s builds feel easy to inhabit. They’re pretty, smartly designed spaces—constructed with the utmost appreciation for quality craftsmanship, uninhibited by overwhelming amounts of square footage, and entirely conducive to easy living.


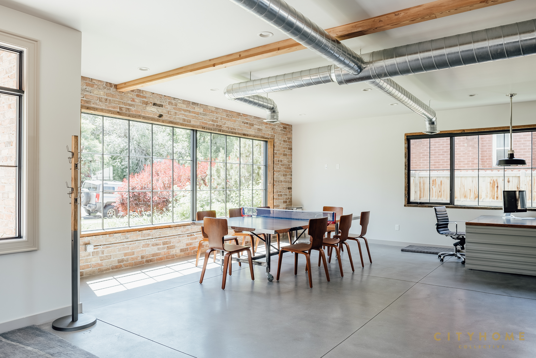
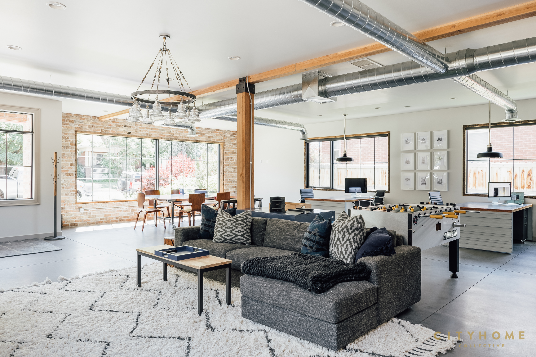
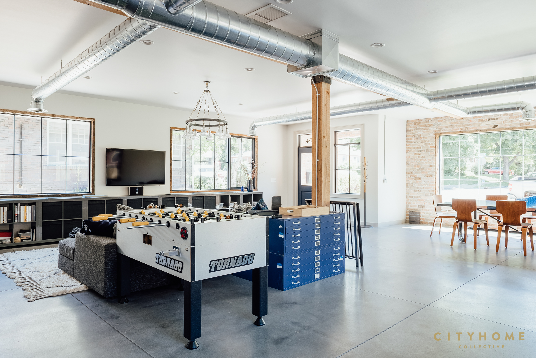
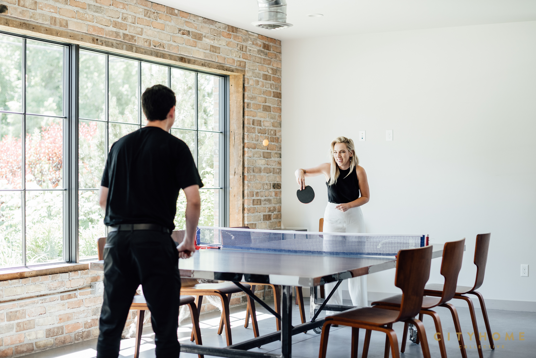
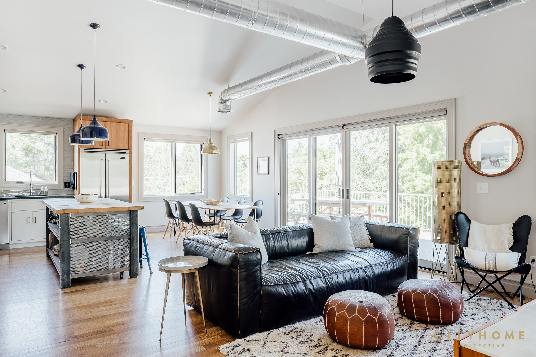
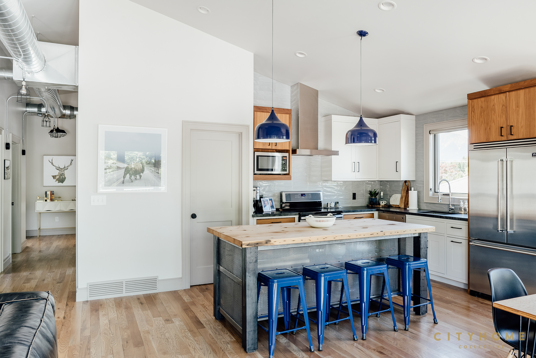
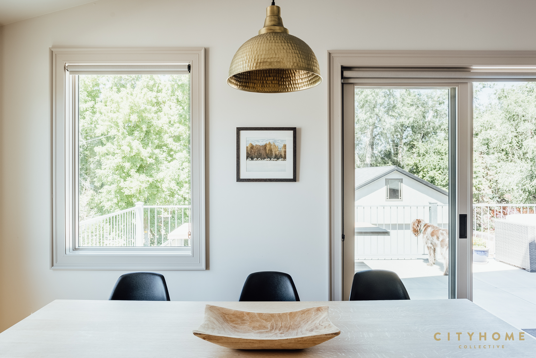
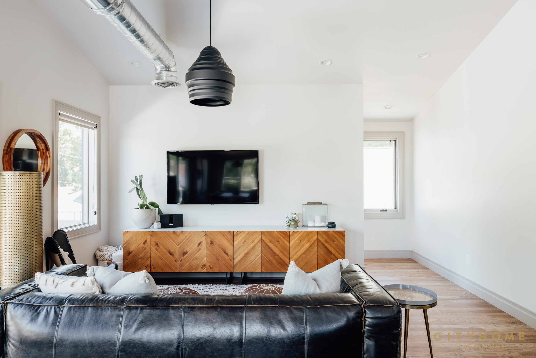
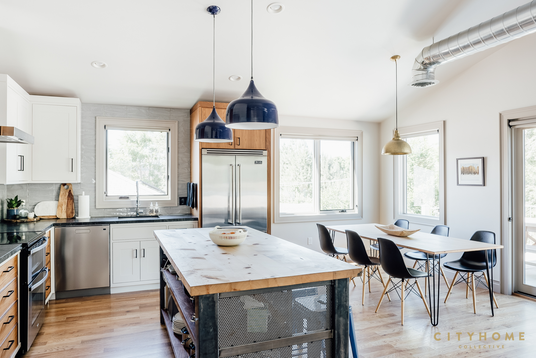
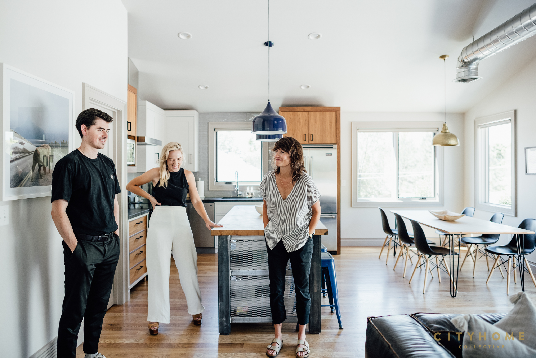
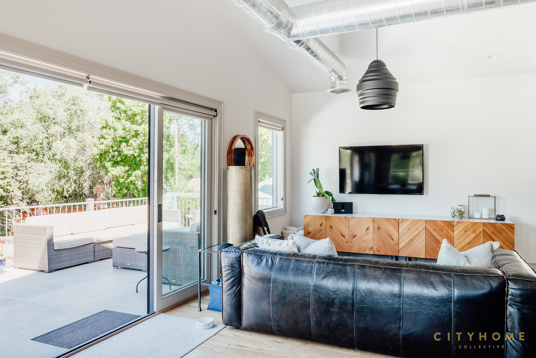
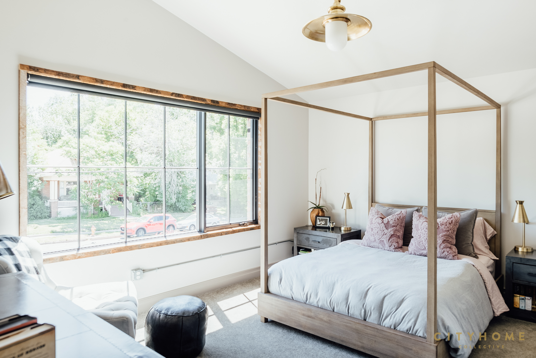
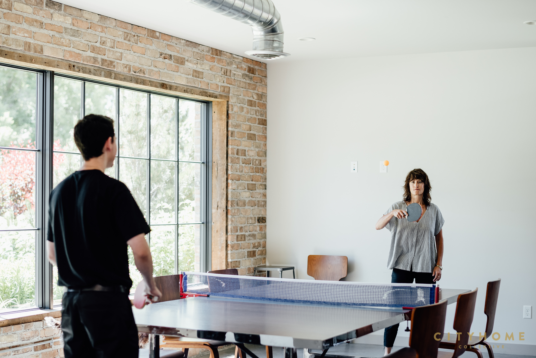
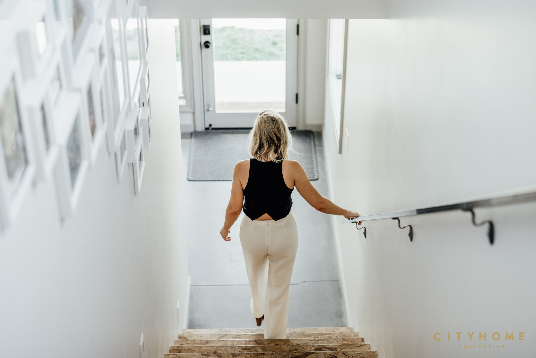
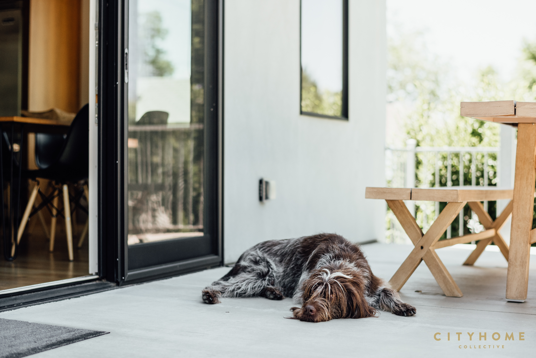
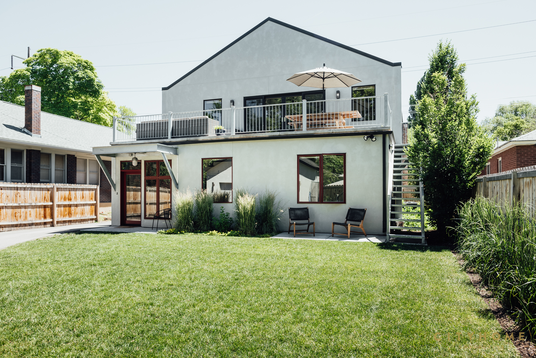
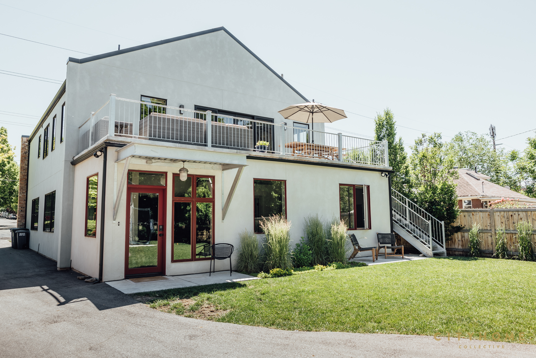
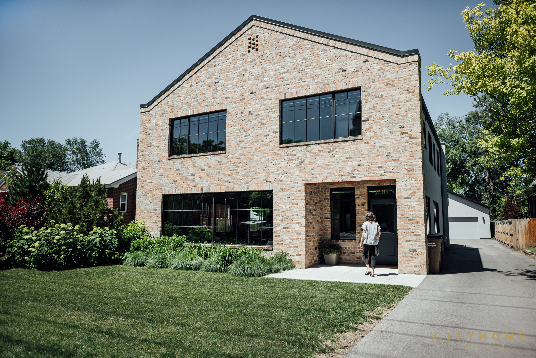
.jpg)



