“May your trails be crooked, winding, lonesome, dangerous, leading to the most amazing view."—Edward Abbey.
As avid outdoor adventurers and long-time lovers of Southern Utah’s harsh and vibrant landscape, cityhomeDESIGN clients Kirsten and Monte purchased a lot tucked against Moab’s La Sal Mountains to build their ultimate getaway spot. The multi-year journey of envisioning, designing, and building their space from the ground up resulted in the recent completion of this stunning modern home sited amid amazing views of the Spanish Valley and Utah’s spectacular red rock country.
Of their first stay in the home since it was completed Monte says, “I was speechless. It just blew us away.”
Says Kirsten of the home’s location, “We get such a peaceful vibe being in the red rock, and we wanted to highlight the outdoors as much as possible.” For them, a perfect day of dust-covered and mud-splattered adventure ends with big smiles and the promise of a calm, cozy, and low-maintenance sanctuary when they arrive back to their home away from home. Their design goal: that even though the volume of the house might be substantial, the home wouldn’t detract from its surroundings; and that the experience of being inside the space would amplify, rather than compete with, the outside environment and views. “The outdoor-indoor feel was really important to us,” explains Monte of the design. “It’s the entire point of having this house.”
With this vision in mind, Kirsten and Monte – longtime friends of cityhome founder/owner Cody Derrick – connected with us for the top-to-bottom interior design of the project, along with Washington D.C.-based architect Gregory Upwall of Studio Upwall, and the Moab-based team of general contractors Kara Stoner and Eric Plourde, owners of the sustainable design-build firm Eco Logic. Says Kirsten of the entire project’s origin, “We had the initial concept in mind and had no idea how to execute it, which is why we reached out to cityhome.”
As Kirsten and Monte are currently living abroad for their jobs, finding a solid team to implement their plans from afar was crucial. “From the beginning, we knew that we were going to have to put a lot of trust in the team to make decisions on the fly if they couldn’t get a hold of us right away,” Monte says of the experience, which was significantly aided by lots of video calls (they were Zooming long before Covid made it a household name) and an Instagram project account run by Eco Logic. Says Monte, “On a project like this there’s so many factors involved, and they all have to align. You have to find the sweet spot of what you’re willing to give up control on,” which crucially hinged upon finding an architectural concept that suited their lifestyle and budget needs, along with a builder and designers who could implement their vision remotely.
Being a Utah native (and having spent many family vacations in the area along with architecture class trips while he was a student at the University of Utah), architect Greg Upwall’s excitement for the project was immediate: “As soon as I heard the project was in Moab my eyes lit up.” His professional emphasis on sustainable design was a consideration magnified by the region’s climate extremes and rugged environment. Says Greg of his first visit to the project site pre-concept, “I drove out to the site before dawn and watched the sun rise to see how the light moved across the landscape. I spent the better part of a day sketching the path of light in my sketchbook, taking photographs, and observing all I could about the site.” Immediately, he was struck by the beauty of the desert landscape and the juxtaposition of the valley against the La Sal Mountains.
“Our philosophy for any project -- but especially one in such a special place like this -- is that the building has everything to do with the site. It has to be responsive and uniquely situated to the site and its surroundings.”
After several design iterations, the clients and architect arrived at a concept that embraced both simplicity of form and function for a 1,900 sq ft (2 bed, 2 bath + loft) floorplan that emphasizes indoor-outdoor flow, and copious window expanses that strategically frame stunning views, which Greg describes as “moments of celebration.” The site itself prescribed the home’s orientation to the natural world, with passive solar considerations integral to the home’s siting: The long axis of the house aligns with the sun’s path rising over the La Sal mountains from the east and large windows frame the sun setting over cliffs to the west. The distinctive, asymmetrically gabled roofline reflects the surrounding landscape and nods to the architectural vernacular of the region. This form is mirrored by the clients’ substantial detached gear garage, which has a ¾ bath and washer-dryer setup (which is crucial for keeping the aftermath of outside adventuring in red rock country, well, outside).
Extending into a deep overhang on the main dwelling’s southern elevation, the roofline provides shade in the hottest months of the year while also creating secluded areas for outdoor dining and lounging. The transitions feel seamless with the use of continuous concrete flooring extending from the interior fluidly to the outside areas. “We wanted to create a very transparent connection to the exterior, to really have some permeability,” says the architect. “We intended the design to allow for the clients to immediately be able to act upon what they feel compelled to do outdoors. If they look up and say, ‘Oh, look at that gorgeous moon,’ there are multiple doors as part of the design so they can go right outside and experience it.”
Kirsten and Monte are thrilled with the final result that emphasizes natural daylight and integrates optimal passive solar window placement. They note that when they stayed in the house for the first time this winter, that with the home’s radiant floor heating, abundant sunlight streaming in to create a natural solar gain, and the layered, textural, natural-fiber furnishings (selected by senior designer Brea Valenzuela and installed by the cityhome team) they felt cozy even on the chilliest days. Says Monte, “The way Greg lined it up was just absolutely spot on. I can’t think of a place within the house that you can’t look out and just see something awesome.” That even includes the bathrooms, he relates with a big grin. “A friend told us after his stay, ‘That was the funnest shower I’ve ever had. Even your guest bathroom showers have killer views!’”
Kirsten’s favorite moment in the home is the loft situated under the gable’s peak, accessible by a simple metal firehouse-style ladder.
“Every kid that comes to the house just beelines it right for that ladder,” she says of the airy loft’s access, which was inspired by one of her favorite childhood spots. “Growing up there was a family cabin with a loft, and it had a very scary ladder that you had to navigate to get up there. Only when you were big enough, and brave enough, could you make it up into the loft,” she explains. “When we were talking with Brea about what our ladder would look like, I kept coming back to the idea that you have to ‘earn it’ to get to the loft.” Of the Moab home’s ladder Kirsten says, “Not that it’s as rickety or scary as the one when I was a kid, but it’s straight up and it makes the mama’s a little scared at first. The kids figure it out, though: When they’re old enough, and brave enough, they can make it up there, too. And it’s totally worth it.”
The clients also credit the cityhome design team with adding softness and playfulness to the long, open, high-ceilinged common area of kitchen, living, and dining rooms. “Everything kind of played off of Moab’s surroundings. It’s their home away from home, and it needs to fit their lifestyle when they’re here,” says Brea of the concept. She adds that the team "wanted to treat the views through the windows as if that was the art for the space,” and kept the finishing materials and furniture choices low-maintenance and relatively neutral and organic to complement, rather than compete with, the landscape. “When they proposed plaster in the kitchen for the backsplash,” Monte says, “I was a little skeptical, but thought, ‘Okay, you know best. That’s why we hired pros.’ Now it’s one of my absolute favorite parts of the place – that stuff looks and feels incredible,” an element for which the cityhome design credits one of our go-to artisan plaster collaborators, Limestrong.
Eco Logic contractors Kara Stoner and Eric Plourde affirm that the choices for cladding, flooring, and other materials support the home’s function with added high energy performance. Says Kara, “Our ability to increase just the efficiency of heating and cooling by 30% is huge. Not only does that help the pocketbook of the owner,” but it usually translates into less waste during the construction phase, “and lessened environmental impact in the long run.” She says of the project’s linear, passive solar form and modern materials, “This kind of architecture isn’t typical for Moab – in a good way. It stands out with all these crisp edges, and yet it blends in with the rocks and landscape.”
The goal of minimalism can also be an ironic part of the modern build process, explains Eric. “People will say that they want ‘simple and clean,’ which is actually really hard to do if you do it right. The tough part is figuring out how all those pared-down details actually flow together” during construction. An example of this attention to detail is the natural steel elements of the extruded roof form intended to weather over time with a natural patina, along with durable pressure-painted wood siding and slatted sliding panels. “It’s as beautiful to see from the outside, as it is to look out through from the inside,” says Kara of the materials. “It creates a nice boundary for privacy, but also you can see the natural world and the mountains through them. It’s pretty cool.”
Monte describes the trust necessary in collaborating on a project from half a world away as a worthwhile challenge. “We would wake up in the morning and the first thing we’d do is look for Eric’s pictures on the Instagram page,” which they note was an incredibly thoughtful client check-in touchpoint. “Kirsten and I talked constantly about it and hoped that the progress photos would actually match up with our expectations.” Says Kirsten of the finished project, “The process was kind of like that ladder to the loft. Maybe it makes you a little nervous along the way, and it pushes your comfort level; you’ve gotta earn it.” To which Monte whole-heartedly agrees: “Everything is exactly how we envisioned it would turn out, and the team totally delivered.”
“That’s what Moab’s all about,” Kirsten sums up their project experience. “It’s about the adventure.” And the finished design? Totally worth it.
For short-term rental inquiries at this home contact Arches Vacation Rentals, 435.355.0373, [email protected]

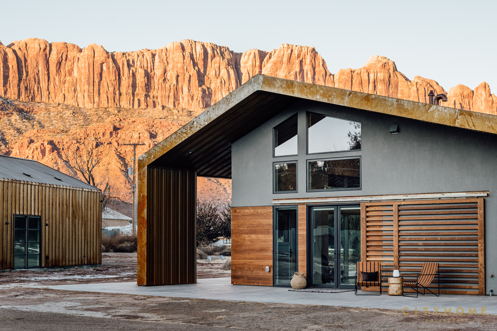
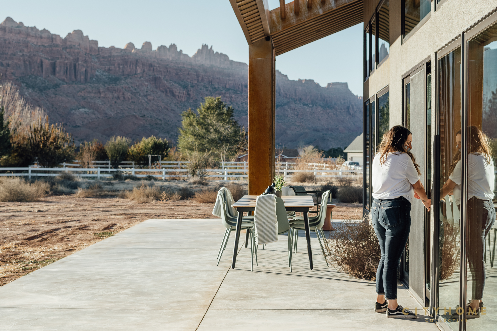
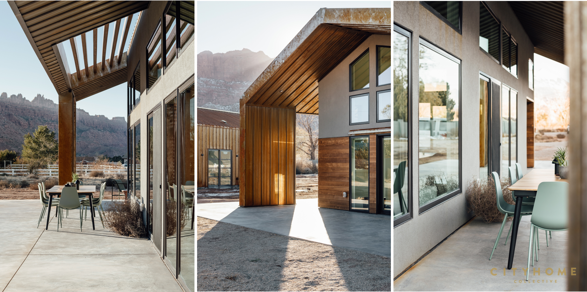
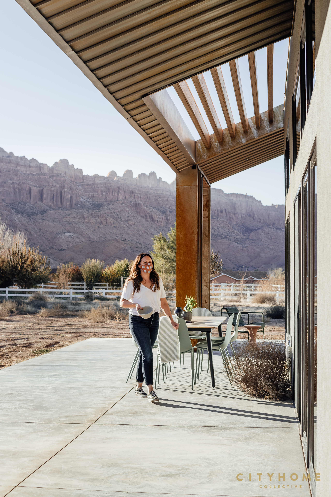
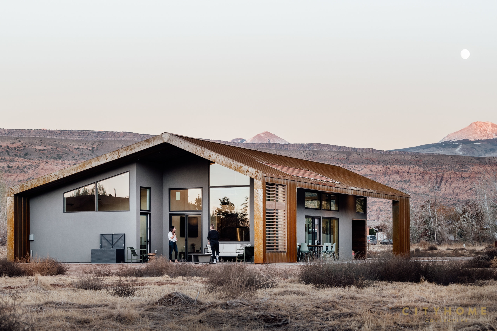
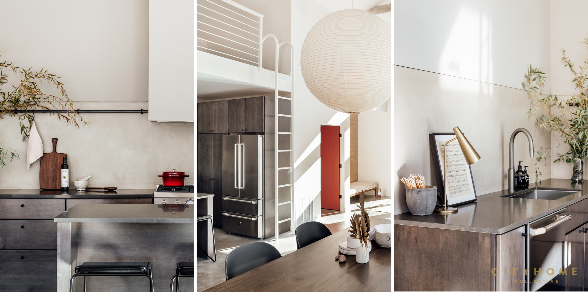
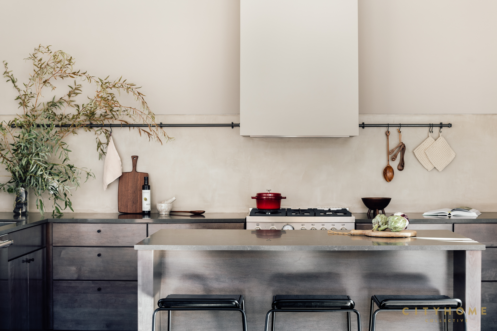
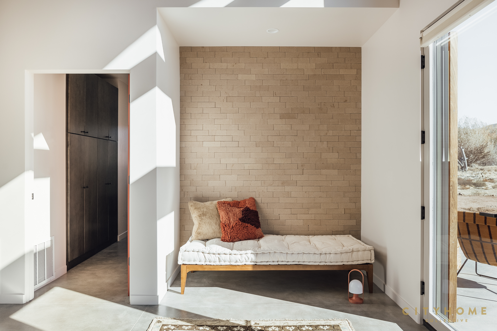
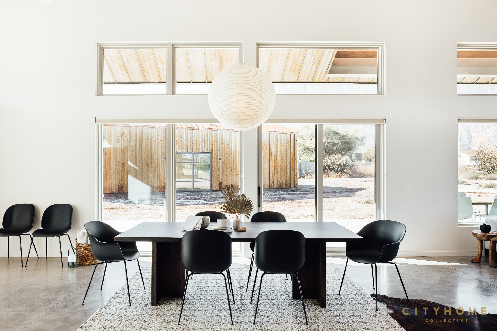
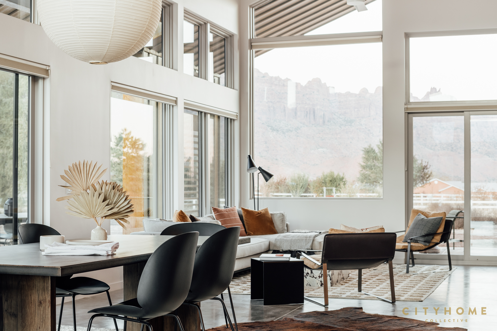
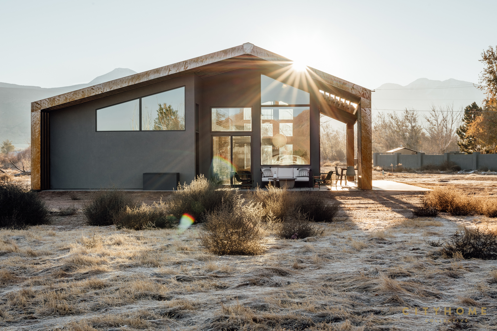
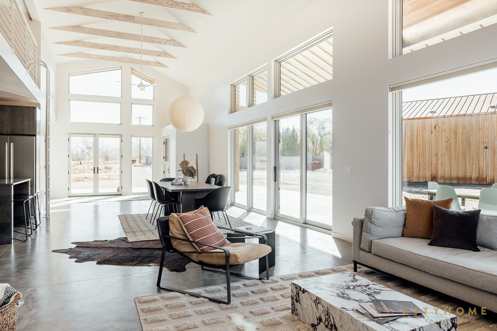
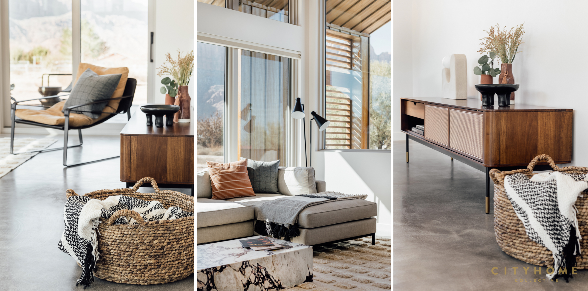
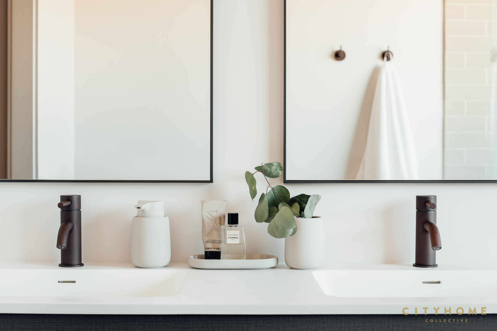
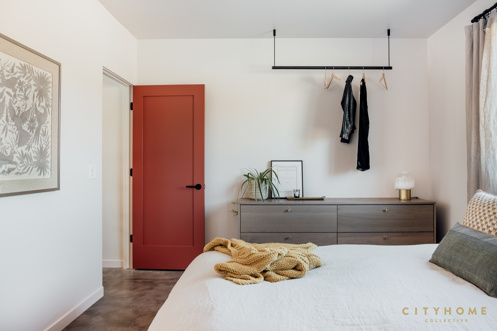
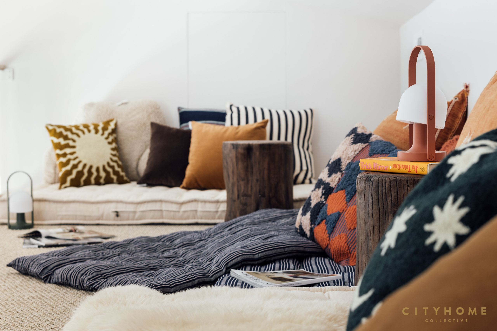
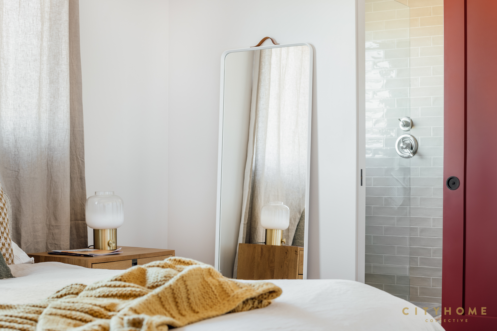
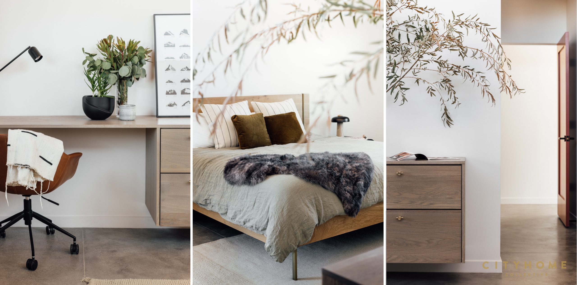
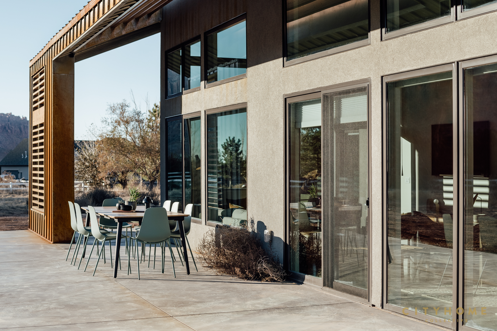
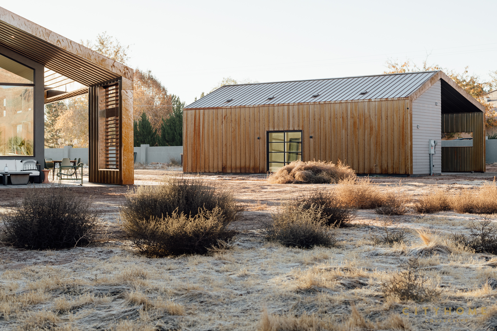
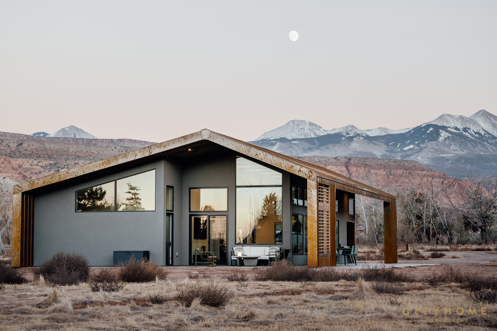
.jpg)



