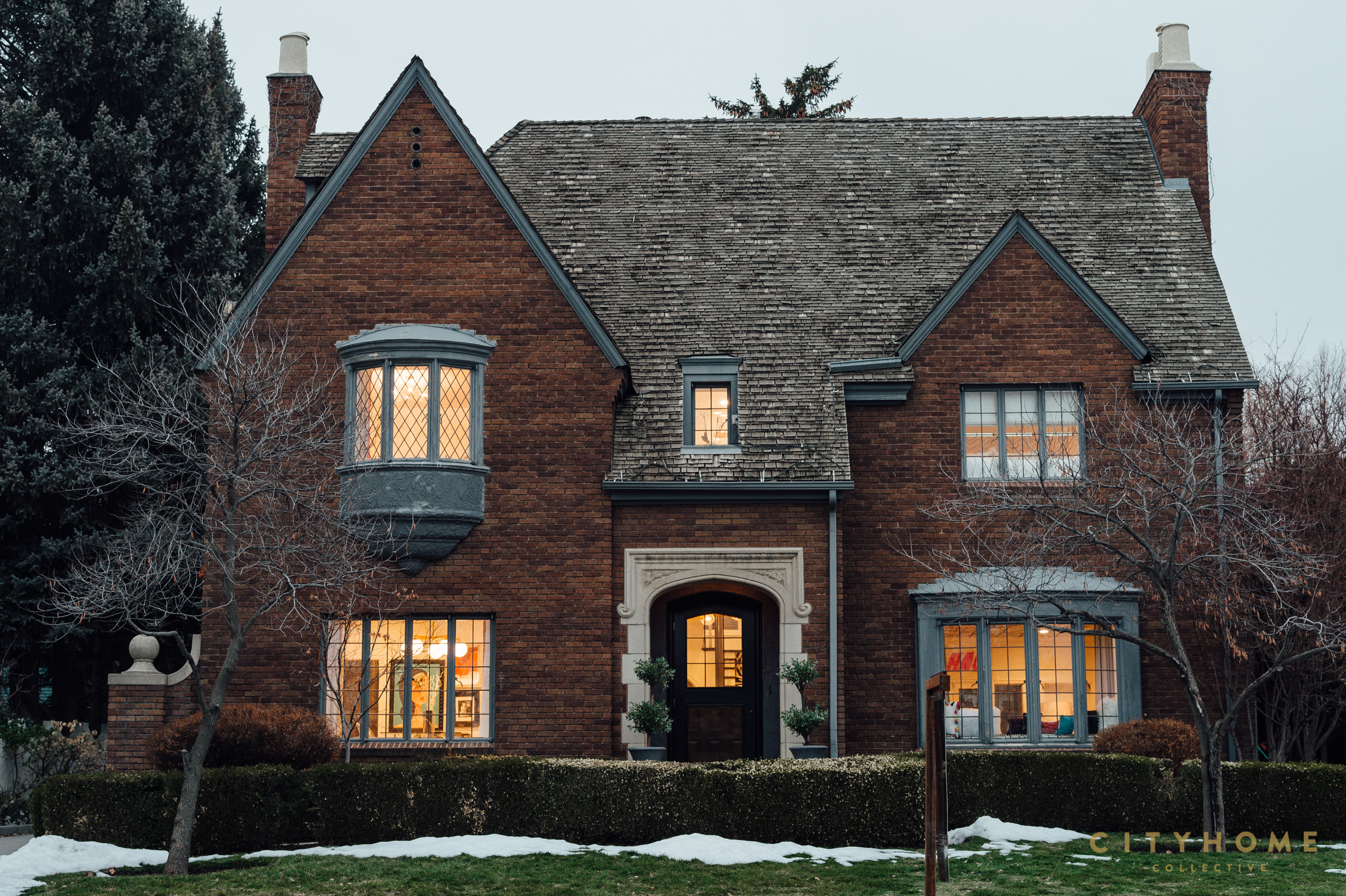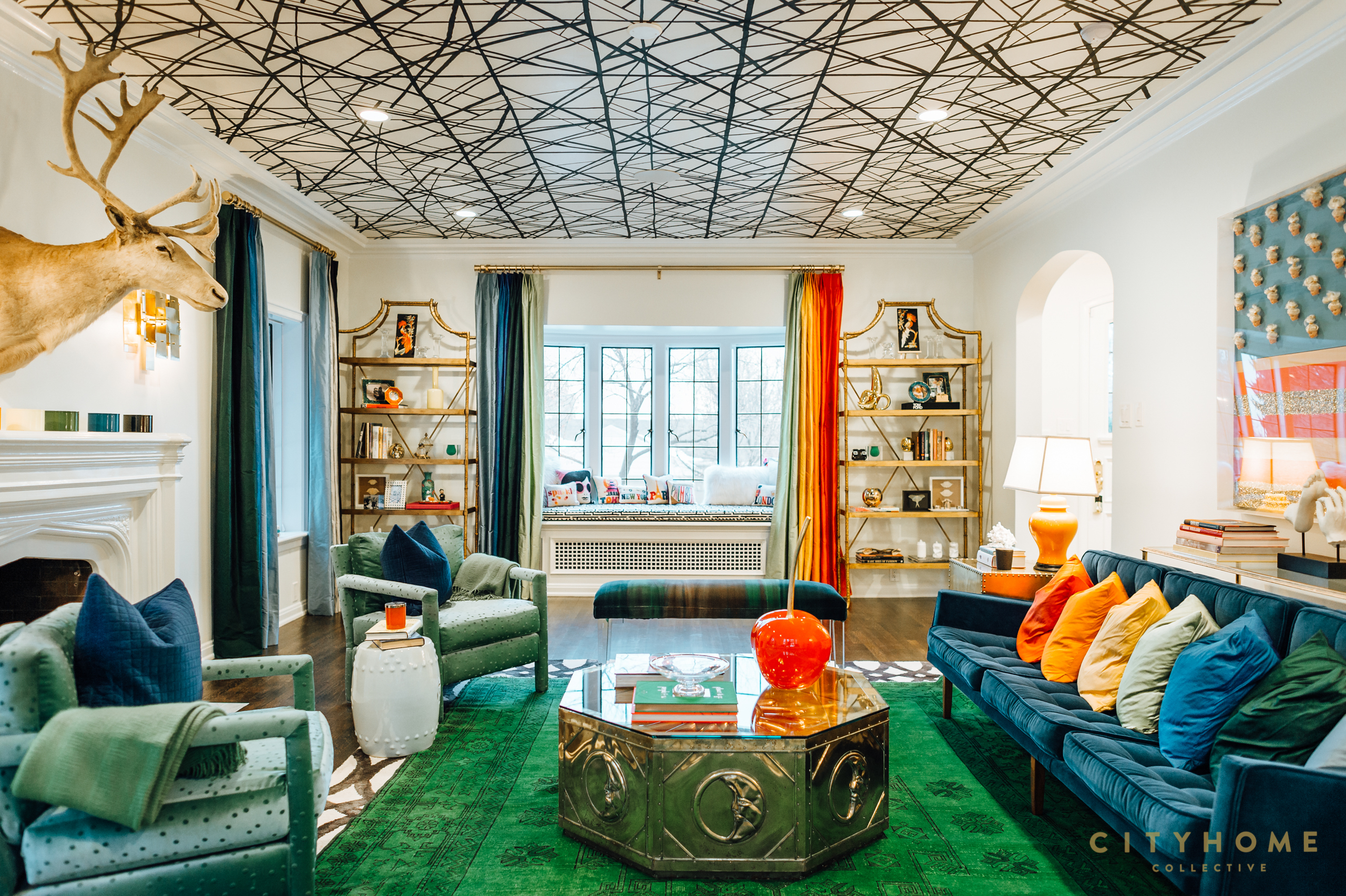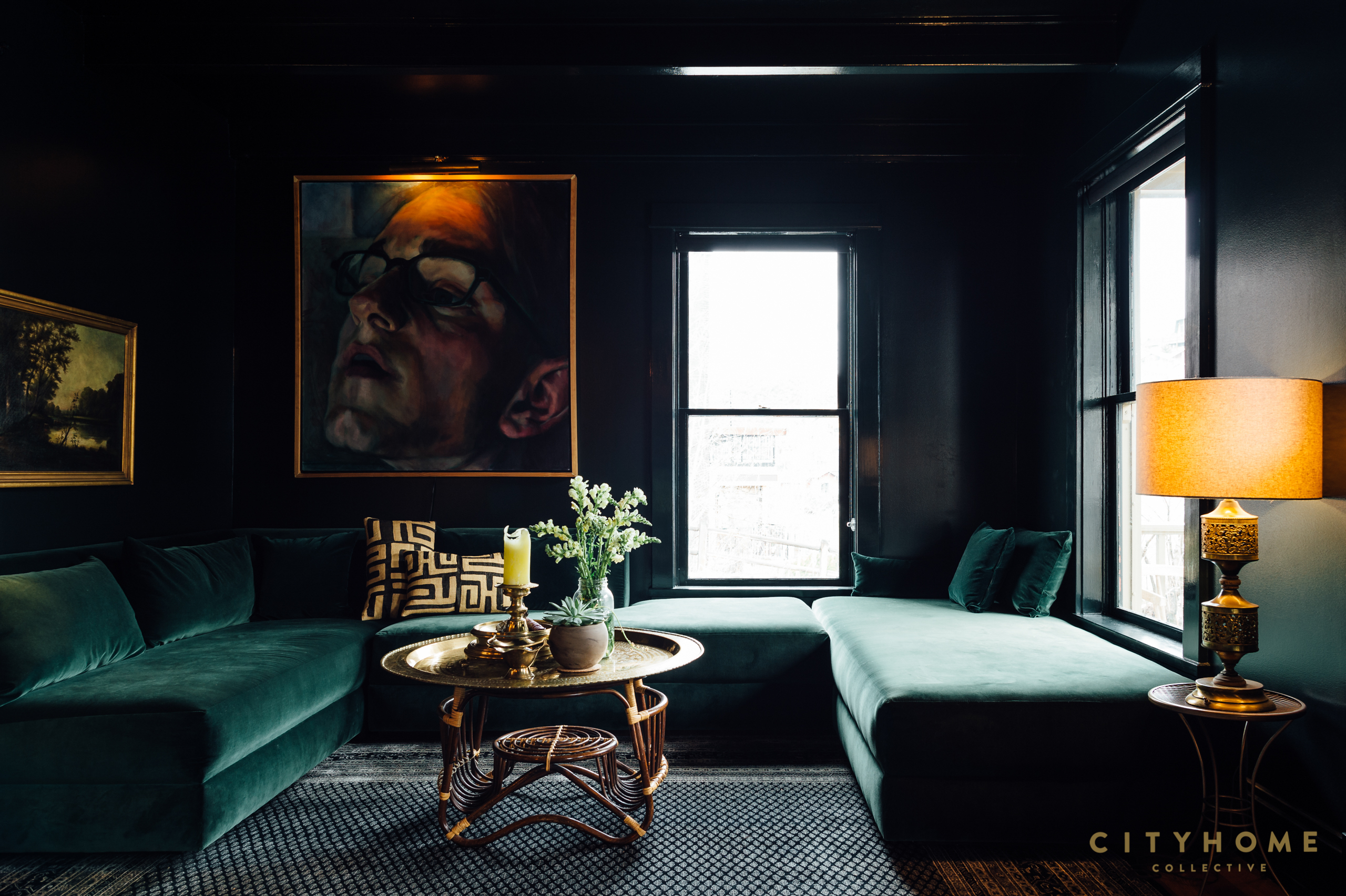A well-designed interior is somehow even more enchanting when it takes you by surprise, isn’t it? Here are five spaces that are one beautiful thing from the curb, and a beautifully executed divergence on the inside…
1) circle way tudor
One of our favorite unpredictable homes we've sold, the exterior of this Federal Heights home is distinctly dignified, but the brick walls hold an interior that’s as poppy, modern, and playful as an Andy Warhol piece. And while the Tudor is traditionally a no-nonsense silhouette, the owners of this space made some brilliantly bold moves in both their updates and interior aesthetic choices, equating to a home that's the spatial equivalent of seeing your favorite grandparent cut loose at a family wedding: surprising and delightful in equal measure. Listing story here.
2) US Courthouse, Salt lake city
Given the stark exterior of this cubic mass that was added to our skyline in 2014, you might not know what to expect within the Borg Cube-like walls. But when we featured the space a few years ago, we were thrilled to find a minimal, open, and natural light-filled interior...something akin to the oversized home of our dreams. Oak hardwood floors, crisp white walls, a suspended staircase, and a stunning, 10-story art installation are among myriad unforeseen, flawless elements of the building (by architects Thomas Pfifer & Partners). Architectural feature here.
3) mayflower remodel
One of SLC’s most stately exteriors, the Mayflower Building is unquestionably ornate. However, beyond the landscaped, front courtyard and arched entryway lies a veritable lesson in Scandinavian simplicity. A recently completed cityhomeDESIGN project, this unit is now dominated by clean lines and light tones. Throughout the space, white tiling, walls, and fixtures are paired with warm woods and well-matched textiles to create a casual elegance that both compliments and contradicts the building’s otherwise decadent details. Design story here.
4) ART house, park city
A tiny, restored miner’s cottage at the top of Park City’s Main Street is delectable on its own, but when paired with a moody and provocative interior design, it’s the model of perfection. This structure was built in the late 1800s, but the historic exterior houses a space that’s been completely redone and draped in design that’s warm and heavy while remaining delicate in just the right ways. It’s time-honored tradition meets meditated innovation, and it’s dreamy from top to bottom. Design story here.
5) mid-mod condo
Hidden behind an altogether unassuming facade, the interior of this mid-mod condo is spatially sublime (and--as a result--we sold it in the flashiest of flashes). White surfaces, lofted ceilings, and floor-to-ceiling windows all combine to create an atmosphere that is undeniably uplifting, while the original brick fireplace grounds the space with warmth and depth. Plus, a few pops of color added by our clients—courtesy of a pastel pink door and various artworks—and vintage furnishings keep tradition with the era in which this spot was built. Listing story here.





















.jpg)



