There’s a certain subtlety to good style. “Flashy” does not beget “striking”, and a one-off does not a masterpiece make. There is most certainly something to be said for “right place, right time”, but we happen to think all the best spaces exist in a world free of either. The perfect place, in our humble COLLECTIVE opinion, is one that is just right, no matter when, where, or for whom it was built. It stands, on its own, as a testament to a pleasing palate and the triumph of man. They’re few, they’re far between, and they are, above all else, fantastic works of art. When first we set eyes on this Scandinavian-inspired space in Holladay, it was akin to taking in any Botticelli, Rembrandt, or Michelangelo. It’s clean, bright, and exceptionally well-laid out (and we’re fairly confident the Fibonacci spiral could work in a number of rooms). Time and space all but stood still, and we knew at once that this home was going to influence this area for the better.
MONA LISA, EAT YOUR HEART OUT
The stark exterior adds a spark of diversity to the neighborhood without detracting from its traditional beauty. The current owners knew that they wanted the home to be modern, but not in a cubist, flatroof sort of way. The vision was clear from the beginning: a tasteful and warm modern home that complemented the classic style of the neighborhood. They wanted a space that could comfortably house their family of five, but not something that looked sprawling from the street. They wanted the exterior to be simple. Flush. Striking, without being too loud. They landed on Scandinavian, and selected local architect Warren Lloyd (of Lloyd Architects). Warren knew the style they sought, and he knew what they wanted to steer clear of. They needed something sizeable-yet-custom. A home that looked like it had been there for years. Looked like it was intentional. Looked like it had taken time.
And it had–in total, the home took three years to complete. In order to respect the original siting of the house (and to preserve the amazing front lawn), the kitchen and family spaces were oriented to be north-facing. What originally seemed like a hurdle to overcome eventually lent a space for the incredible zen-like courtyard. The resulting spaces, both within and without the home, are a true testament to intention (the exterior–originally thought by yours truly to be slats of wood–is actually painted Norman brick. The horizontal joints were impeccably raked and the vertical joints are flush). It’s a lesson in patience. The stunning stairway was ripped out once because the grain didn’t line up right. As they stand now, the grain flows uninterrupted–a showstopping centerpiece between floors. It’s apparent that time was taken to completely erase all traces of the hands that made this space. All tracks have been dusted over, leaving a masterpiece that simply exists, seemingly without any help from anyone. Though, this is not the case at all. At any given time, there were approximately 4-5 cooks in the kitchen with endless ideas flowing, and many times the work had to be completely scrapped and begun again. Architect Warren, interior designer Ann Tempest, and builder Nathan Marsala spent hours together, sketching out details and collaborating to get it just right. And this, it would seem, is the mark of good minds and good design. The brush stroke is all but invisible here.
The function of the kitchen–though existent in spades–is hidden to afford a focus on fashion. Every drawer, door, and appliance is flush–close it, and it disappears. The vents throughout the home are perfectly, beautifully, flush with the floor, nothing more than a single, linear opening. The myriad organic materials give a welcomed warmth to what otherwise could have been a clean, cold space. In a twist of perfect harmony, the Spessart oak the couple had imported from Germany bore both the doors upstairs and many of the home’s shelves. The dark walnut shelving in the office beautifully breaks up the stark, white walls–it’s a simple color palette, and it feels completely organic. The skylight, perfectly positioned over the stairs, opens up and washes the walls in a light that changes throughout the day. It’s a cozy-yet-open space, and views pour into every room. Even the kids’ rooms–which are kid friendly in the tidiest of ways–have their own enviable views. The minds behind this home anticipated the “best case scenario” for every space, every room, every season, and implemented it. Your every aesthetic need is met here, even before you know you need it. Both the structural and interior designs seem to follow some sort of unseen natural blueprint for creating a space that satisfies every architectural appetite.
The brush stroke is all but invisible here
"The three-gables form just seemed to belong to the site,” says Warren. “Possibly a nod to the original colonial ranch farmhouse that once occupied it.” The simple gables, the linear brick, the split cedar shake roofing–they all speak to the traditional structures still standing in the area. But traditional, this home is not. The couple’s penchant for modern is reflected in the inverted, butterfly-type green roof of the garage (which is outfitted with grasses from Montana). The backyard space, though more spatially limited than the frontyard, is equal parts zen garden and playground. A slew of rocks, imported from San Diego, sprawl across the area, begging for kids to jump, crawl, and scrape knees all over them. The space, in its entirety, was designed for and arranged around spaces to entertain and play, as well as smaller, more intimate spaces. It’s the yin and the yang; it’s architectural harmony. One owner's favorite room is the quiet reading space upstairs (kept warm and well-lit by a few well-placed windows); the other prefers the moodier office/library downstairs (easily made private by a pivoting door/bookcase). The central location of the courtyard allows for a year-round openness of the home; life and light flow breezily from indoors to out. They had a design in mind, and they unquestionably took the time to do it right. “Contrary to popular belief, it actually takes a lot more time and effort to create such clean and simple spaces,” says interior designer Ann Tempest. “This couple has impeccable taste, and an appreciation for clean lines…They were willing to take the time and effort to get every detail perfect for the design.” A risk was taken on this quiet Holladay lot, and it has most certainly paid off. This stunning home blurs and breaks boundaries, and expands the genre of “modern” to highs we once only dreamt of. It’s flawless. It’s timeless. And, like all true works of art, we’ve no doubt it will inspire for generations to come.

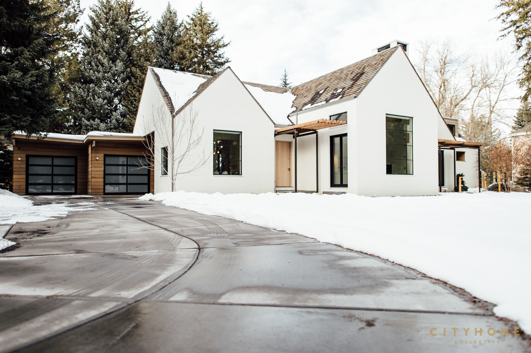
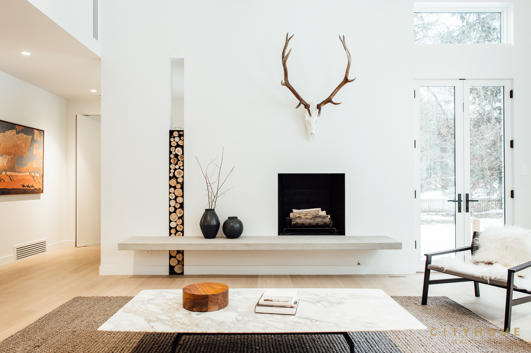
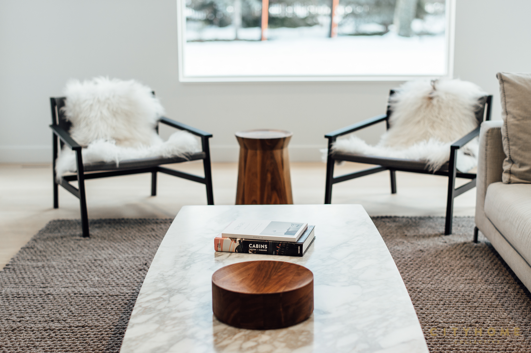
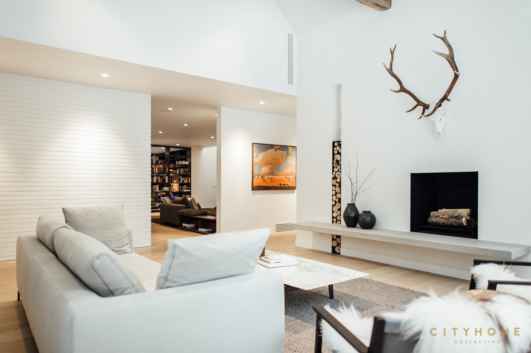
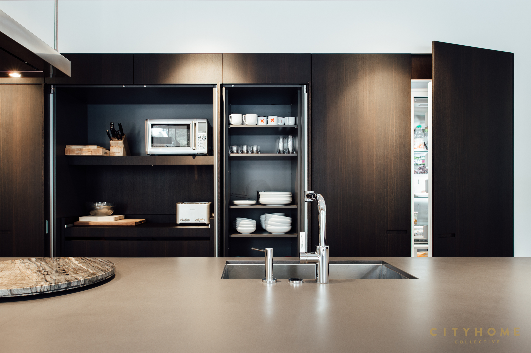
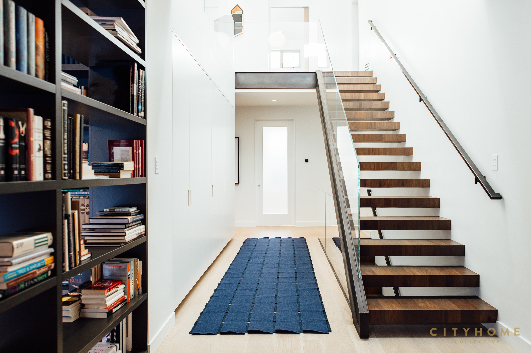
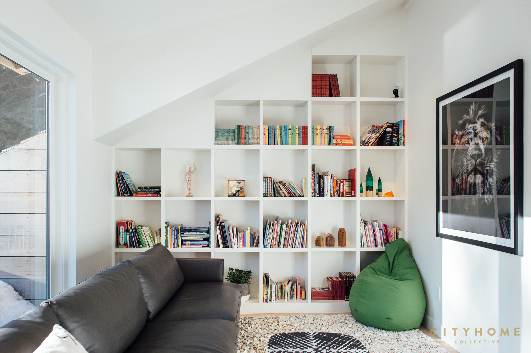
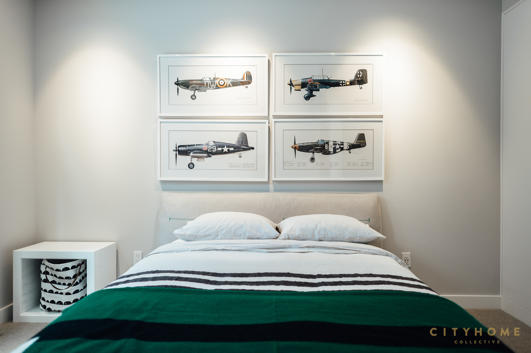

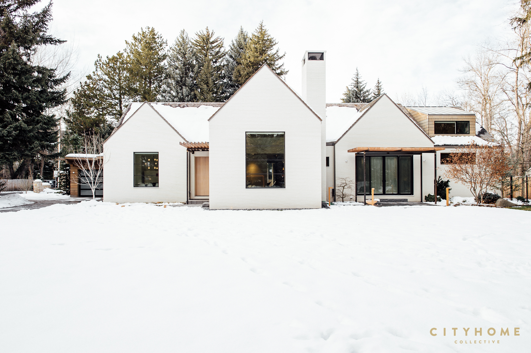
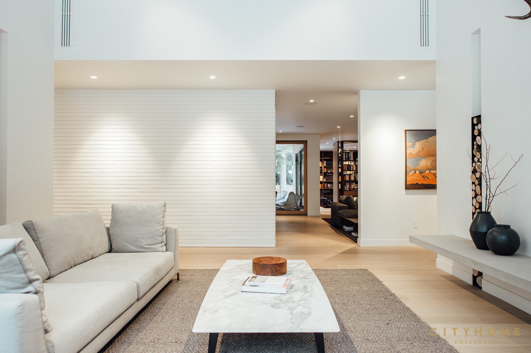
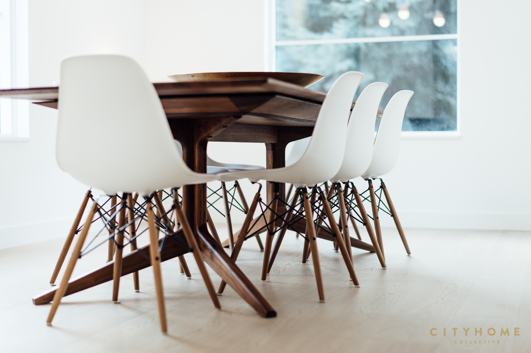
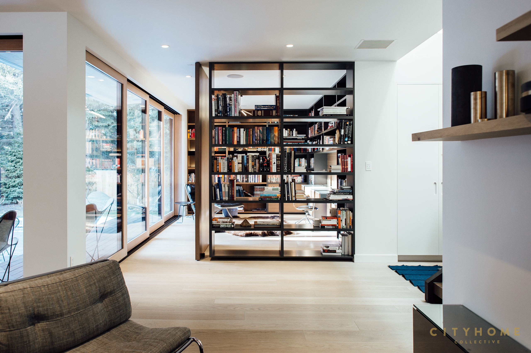
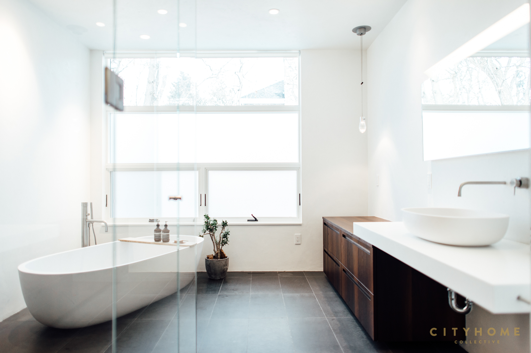
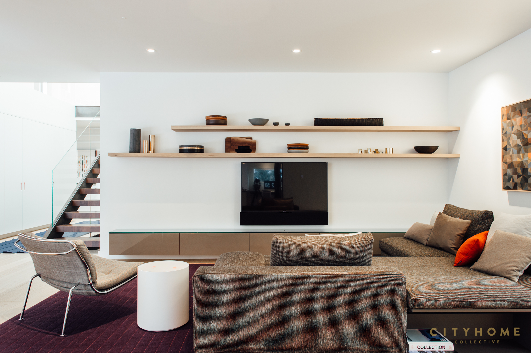
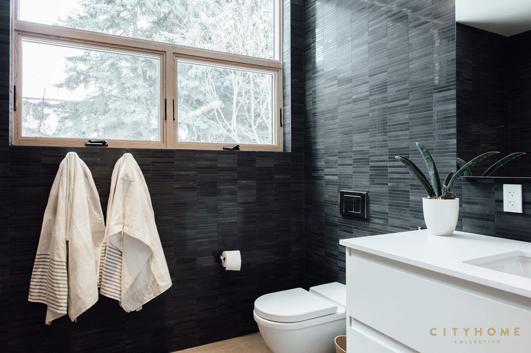
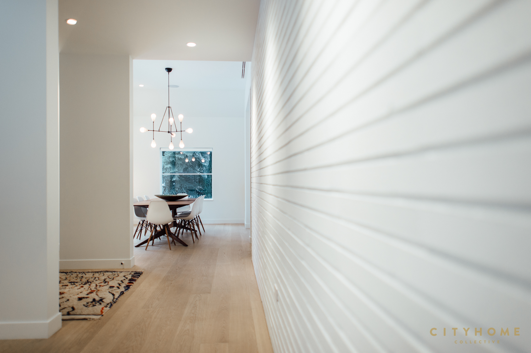
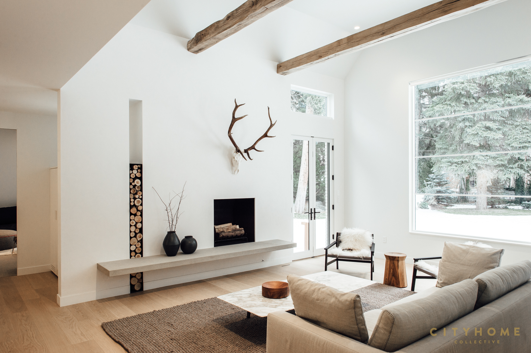
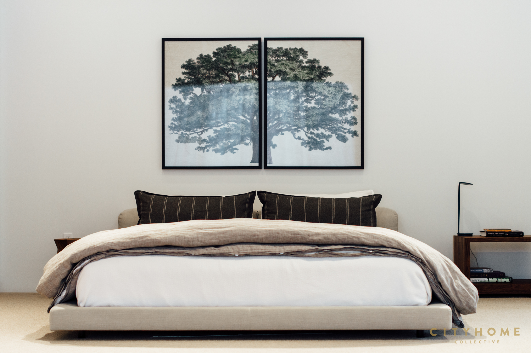
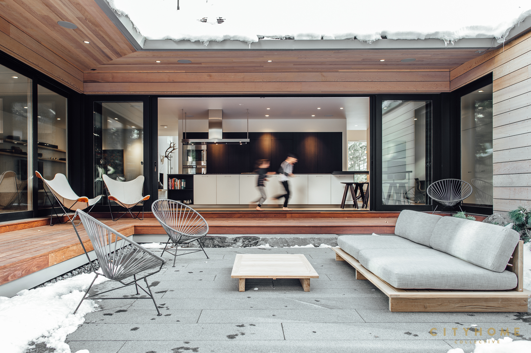
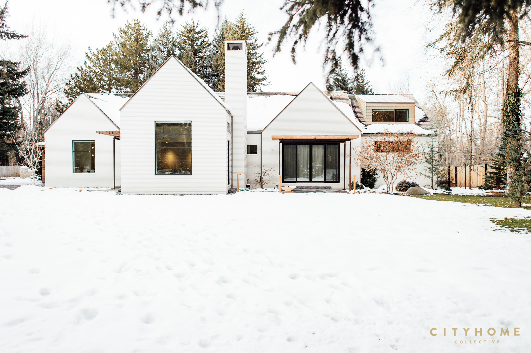
.jpg)



