Quoth Eileen Gray: “A house is not a machine to live in. It is a shell of a man, his extension, his release, his spiritual emanation. Not only its visual harmony, but its organization as a whole, the whole work combined together, make it human in the most profound sense.” The perfect home is akin to a well-fitting suit–it’s been so expertly tailored to one’s shape that it’s hard to imagine he was born, and lived much of his life, without it. It’s all at once completely custom and supremely innate. Like it was meant to be. From the very first stitch, the Chiaramonte home, a rare Marmalade modern, has been tucked and pinned to fit their every need. Every seam has been signed off on; every swatch hand-selected. The result is resplendent. This family wears one damn fine suit. Everything, from each of the bathroom vanities, to the burl wood-clad kitchen island, to the front door itself, is a simple, clean, and deliciously one-of-a-kind detail. Impactful finishing touches (the result of ongoing efforts by our own COLLECTIVE dame of design, Andrea Beecher) have been implemented here, to be sure, and the space is a true testament to the sentiment that less is, indeed, more. The furniture and decor has a clean-yet-curated feel. Like all good, interesting things, people, and outfits, the space hops between many points of inspiration, and never lulls to the boredom and safety of one note-ness. It’s eclectic in its detail while remaining minimalist and functional. What could have easily been a white, cold, concrete space is warmed by organic wood finishes. The home is luxe without ever feeling pretentious. It’s the handsome stranger with a smashing personality. The rarest of rarities.
A labor of love, to say the least.
You wouldn’t know it now, but the lot upon which this spectacular home sits was barren for years, nothing but a few ancient trees standing sentinel over the dirt. To see it then, you’d balk at the idea of fitting in a 2,800 sq. ft. modern. To that end, the owners found the most expert of tailors for the job–architect Matt Hintze and builder Steve Coppieters (of City Block) came aboard to perfect the vision and bring to life a modest-sized space for urban living and entertaining guests. They stressed the need for the project to be sustainable. They wanted a smart, efficient home with an indoor/outdoor fluidity, and it came together beautifully in the way of triple pane walnut windows and exterior doors, an operable skylight over the stairs for passive cooling, and a gorgeous rooftop garden over the garage (smartly designed by landscape architect Mark Morris of Voda). And all of these needs were to be met while hurtling myriad restrictions implemented by the city to obtain the required approval from the SLC Historic Landmark Commission–some 30+ pages of staff reports, historical landmarks review, and Capitol Hill over-lay compliance. The team ensured that all of the guidelines were adhered to while never compromising the vision. A labor of love, to say the least.
If the main floor is a host’s utopia, the second level is his haven.
Like most good suits, the space is divided into three. With an affinity for entertaining, the patriarch of the bunch called for a main floor that would serve as a perfect party spot. The resulting space is as fluid and congruent as it is impeccably designed. The kitchen island and table are artfully-arranged for gathering, and the room connects with ease to the patio (which, with radiant heating beneath the concrete, is usable year-round). If the main floor is a host’s utopia, the second level is his haven. It’s home to a singular, sublime, west-facing balcony (see: taking full advantage of Utah’s sensational sunsets), and floor-to-ceiling doors open completely, revealing a private patio. Decked top to bottom in marble tile, and holding a gallery-worthy tub, the main suite bath emits a certain spa-like serenity. Case in point: the L-shaped window that extends from the floor, then cantilevers over the tub…and can go from clear to completely opaque at the touch of a button. The privacy is divine, but for family matters, the basement is best–the subterranean space holds the beds and baths of daughters Julie, Nichole, and Emily, as well as a cozy, communal flex space. By now, it should come as no surprise that in the land of Chiaramonte, to gather is king. The necessity for well-designed, open spaces spills from inside the home to the private, sunken courtyard. Nine foot, multi-slide pocket doors seamlessly disappear into the exterior walls to join interior and exterior spaces as one.
The kitchen island and table are artfully-arranged for gathering, and the room connects with ease to the patio.
At last complete, the space now adds to the charming diversity of the area–a slew of bungalows, Victorians, and early 20th century cottages, the neighborhood is now punctuated with a tasteful pop of modernity. In a respectful homage, the dark, charcoal-colored, stacked-bond brick of the exterior reuses the historic fabric of the neighborhood to weave a uniquely contemporary addition to it. Architect Matt Hintze sums up the marriage sublimely: “The house engages the site with a sunken courtyard, and has glass walls which engage the active street corner and provide a dialogue with the pedestrian and auto traffic on Center Street.” It’s all at once completely private and wholeheartedly welcoming. Clean lines, a warm-yet-minimal feel, and complete functionality were won through the family’s keen sense of style and an ongoing dialogue with builder, architect, landscape architect, and designer. This is symbiosis at its most bespoke. And it suits the Chiaramontes perfectly.

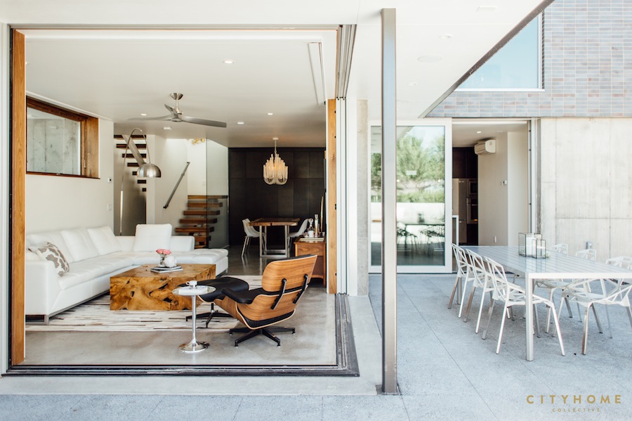
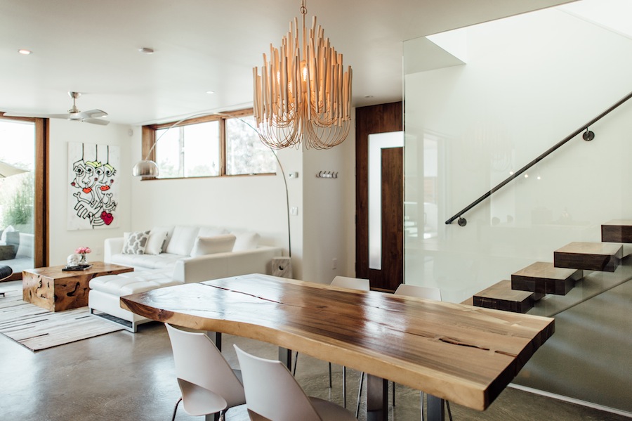
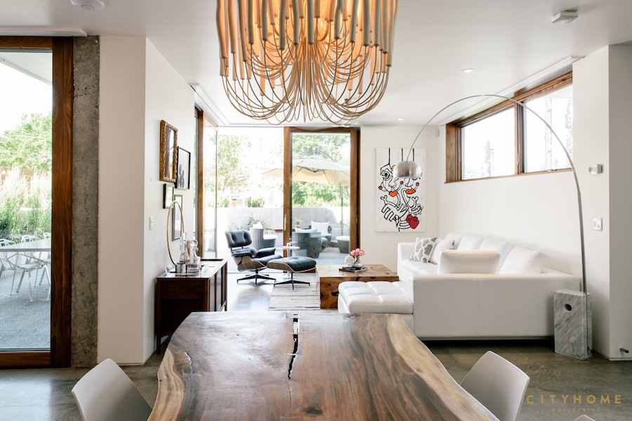
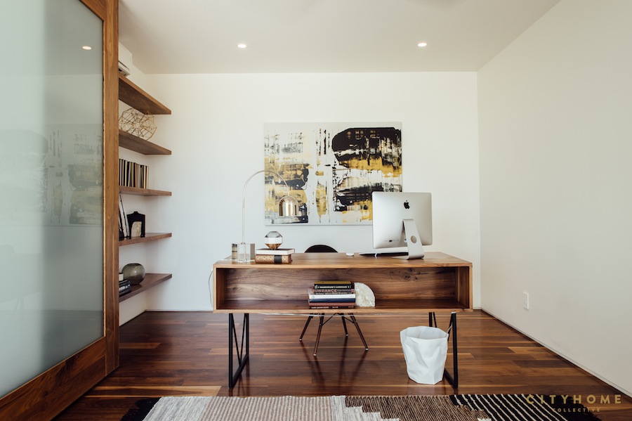
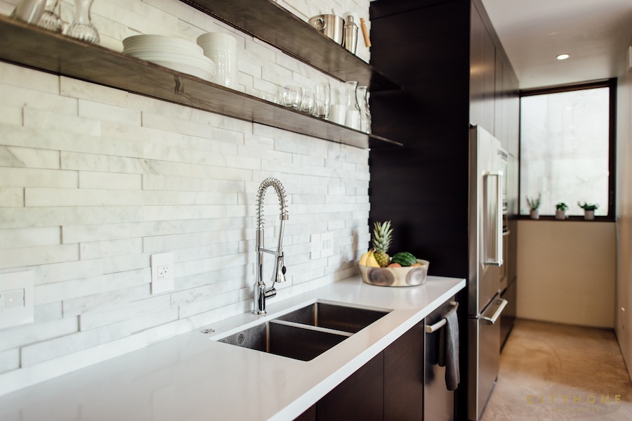
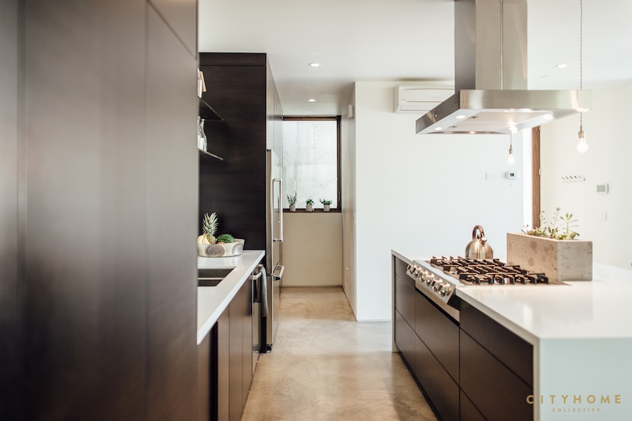
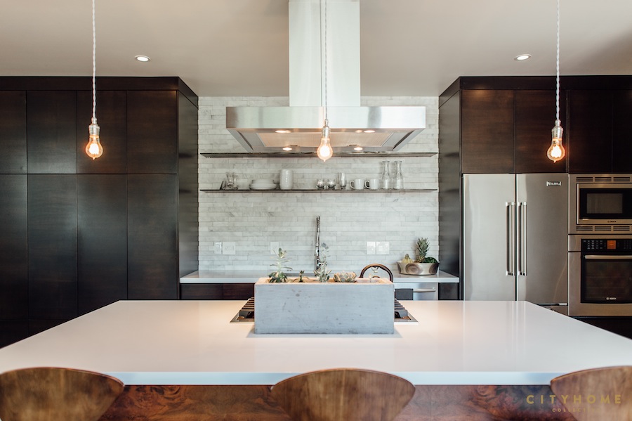
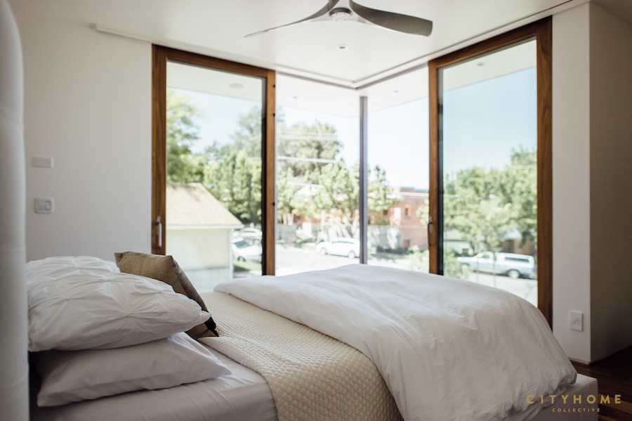
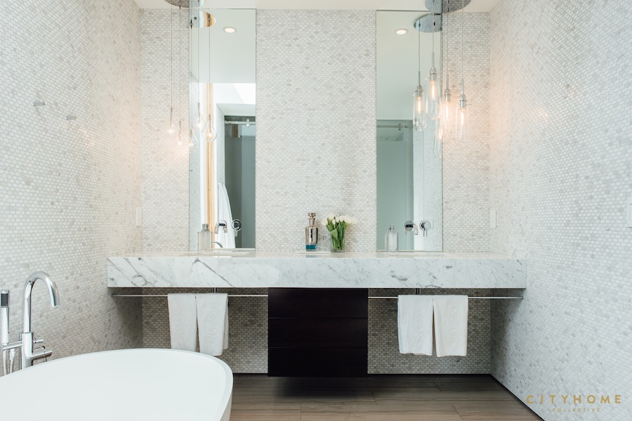
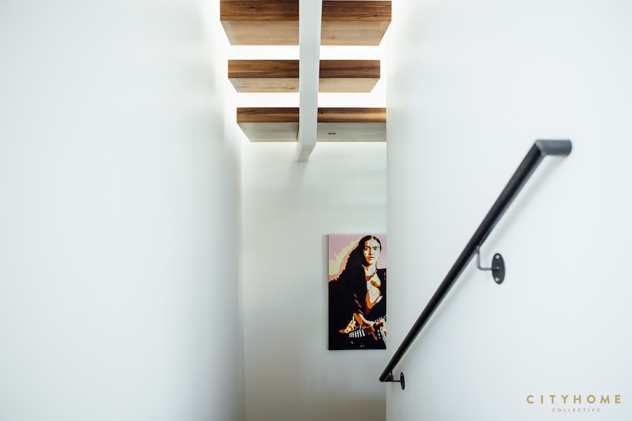
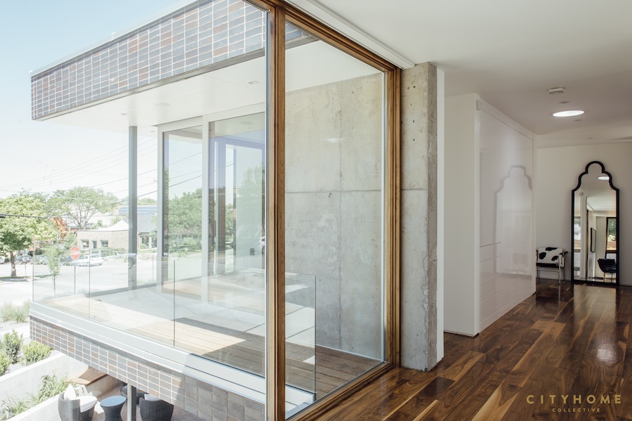
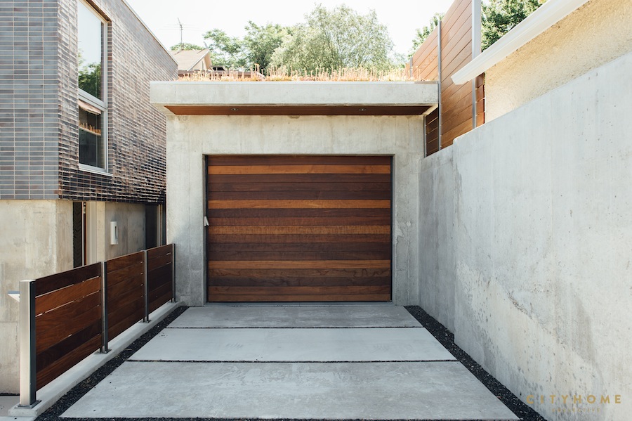
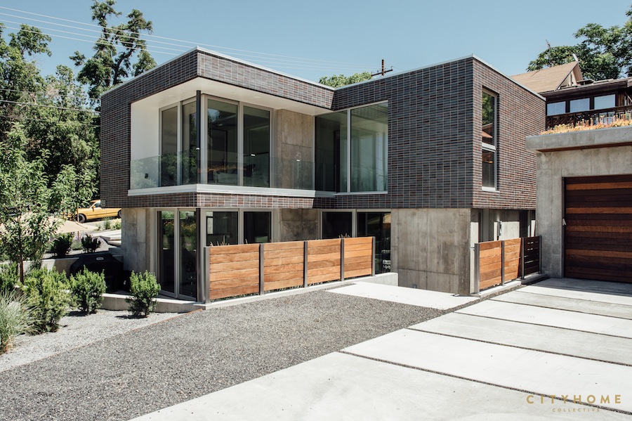
.jpg)



