Driving up Historic 25th Street in Ogden, there are more than a few cinematic landmarks to draw your eye. The stately Union Station standing sentinel at the westernmost end, a handful of darling shops boasting original signage, the Federal Building, Amphitheater, and enigmatic Ben Lomond Hotel. Further still, and surrounded by a few quiet, home-peppered streets, this commanding structure will effortlessly draw your eye. It's a perfect example of space contributing to an experience and facilitating a vast amount of possibilities: The Weber County Main Library. You remember the world before the internets. Before the days when you could type literally any word or phrase into a search bar and have the answer/definition/information you sought in mere seconds? In days of yore, should you wonder about the answer to a question, a field trip to the library may have been in order. You'd make your way to the very physical space wherein everyone was unconditionally welcome to ponder, read, and learn. And this particular library still exists just as it did then…in all her mid-century modern glory.
there is a softness in the severity, and the entire structure is a collection of curves.
Rather boldly designed, in its time, by one of Utah's preeminent architects, John L. Piers, it's one of this state's rare (and often-hidden) gems. For the Piers family, the celebration of space was a family affair. Throughout his entire childhood, John witnessed firsthand how form and structure can mold a city, and after being formally educated at Weber State University, he joined his father's firm. An original thinker, John L. Piers designed the building with extremely solid materials in mind: steel beams, brick pavers, and cement. The vast space of the interior is intersected by steel I-beams, somewhat resembling the outstretched arms of a freeway overpass.
The sheer weight of the structure is enough to be a potential engineering disaster, but somehow...it works. The simplicity in supporting the enormous collection of books without any pillars is a marvel, and it flawlessly facilitates the unobstructed flow of both thought and people. The library's original furnishings were designed by Charles and Ray Eames and produced by Herman Miller, adding to the distinction of the striking space. Piers' gift of intellectual and architectural thought was dedicated to the city on April 4th, 1968. All told, the structure was built from only $1,750,000 (which, when accounting for inflation and the unique details and incredible craftsmanship, would be a bargain at twice the price).
As ever, all are unconditionally welcome.
The Weber County Main Library is home to a reference collection, special collections, law library, an impressive periodicals department, an extensive movie and music collection, audio books, language classes, and a computer lab. If it's space you seek, you can find large rooms available for public or private functions. The library houses everything from a leisurely chess game to an old fashioned philosophical discussion, and new programs are frequently introduced. This beautifully--and thoughtfully--designed community space offers so much, both in refined style and in functionality. You'll find it at 2464 Jefferson Ave. As ever, all are unconditionally welcome.
Architecture has made this one of the most beloved buildings in the Ogden area.
We had a few questions for current director, Lynnda Wangsgard, about what it is that makes this space so undeniably special...
This building is certainly striking--especially given the surrounding area. What are most people's reaction to finding this structure? Architecture has made this one of the most beloved buildings in the Ogden area. There was a time when this architecture wasn't understood and largely not appreciated. But over the last 50 years there has been an overwhelming response from the community of support as evidenced by overwhelming support of the bond to preserve it.
"People can come alone but they meet and engage with others all facilitated by this space."
How do you plan to preserve it without sacrificing the beautiful simplicity that made it so groundbreaking? The only updates will be done through the ceiling. The ceiling will be removed to update the duct-work, heating/cooling systems, internet wiring, and electrical. All the light fixtures will be preserved and the unique architectural wood will remain. The craftsmanship isn't done the same anymore. The elegant 1960's new formalist style will remain. There will be some new modern accents to the classic design. The Herman Miller furnishings will also be returned, they have stood the test of time.
It's clear we're crazy for this space. What do you think makes the building special? The architecture absolutely make it special. I have worked here almost since it was built. I have seen it evolve from the old card catalog system through the modern library services. It's special because of it's ability to be flexible and home to 3 generations of users. This is truly an incredible space and designed to serve so many people, I have seen so many people work here to help facilitate just that. A grand building indeed. One of my favorite events is the open house at the end of the year, people come to hear storytelling, music, enjoy food. I have witnessed many community gatherings, seeing the economic and social diversity converge in one place, sharing different perspectives. People can come alone but they meet and engage with others all facilitated by this space. The library is for everyone, and always welcome.


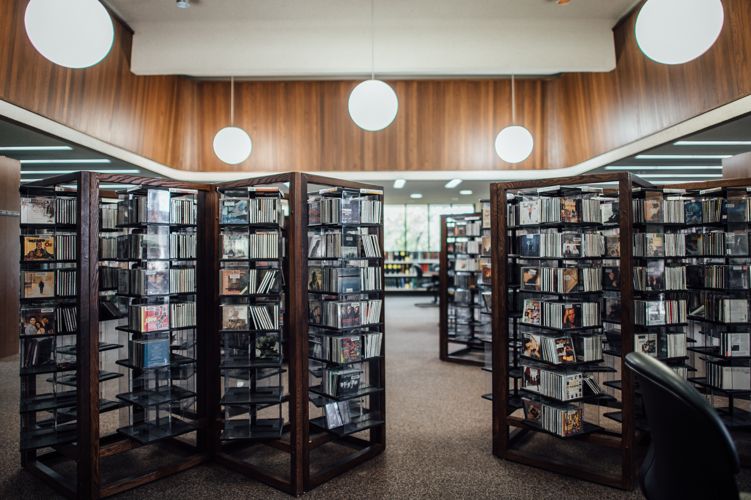
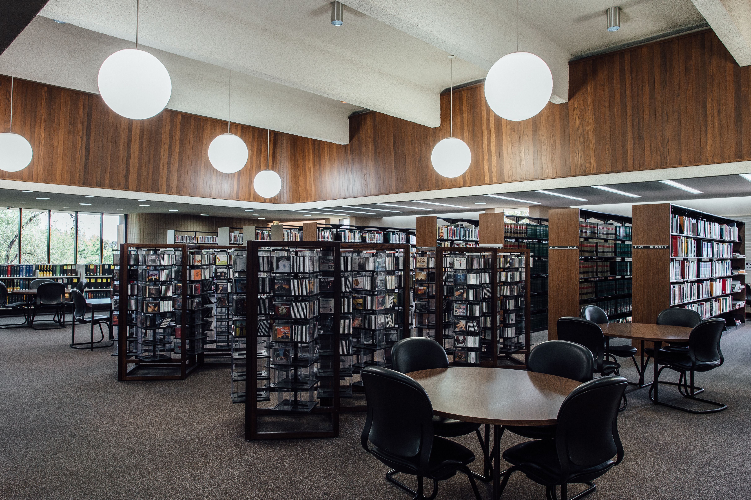
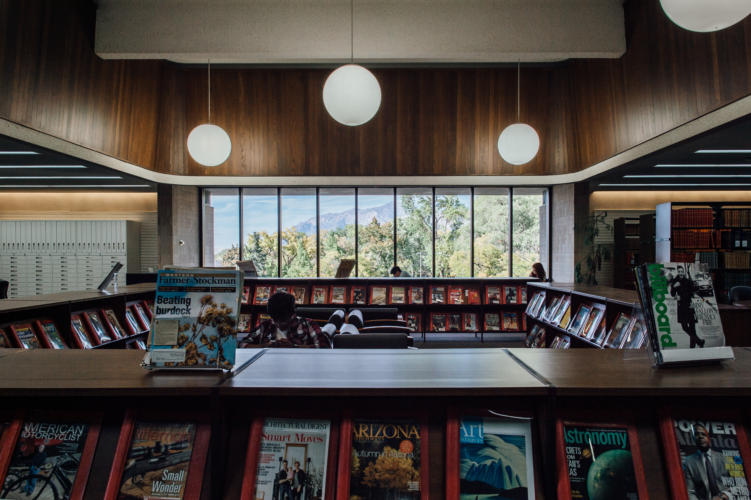
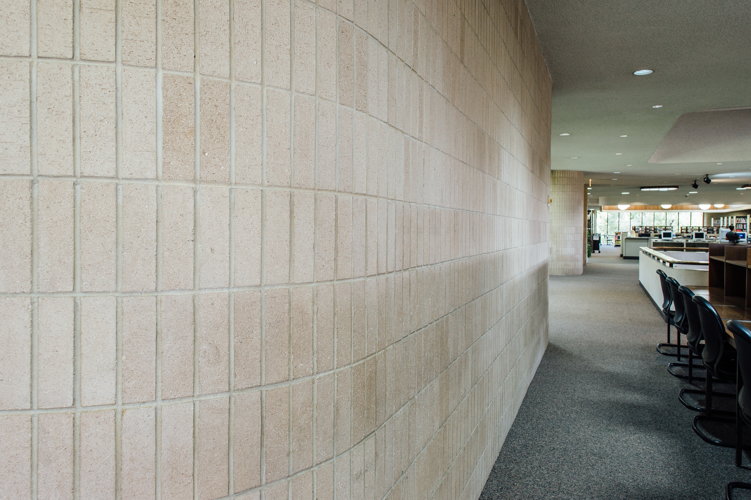
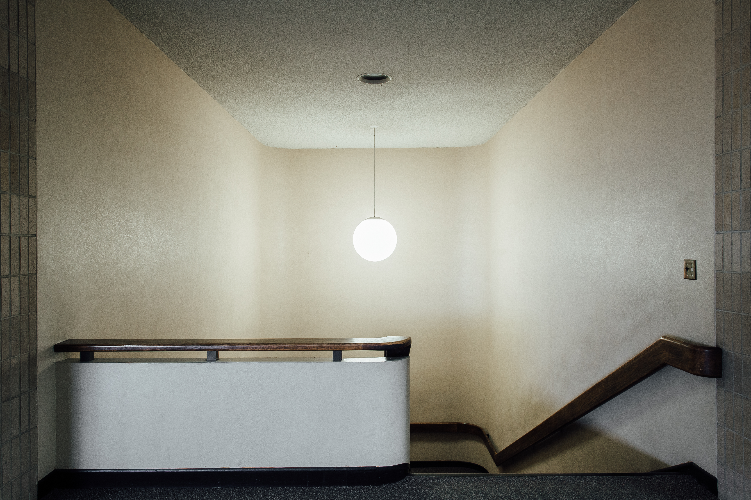
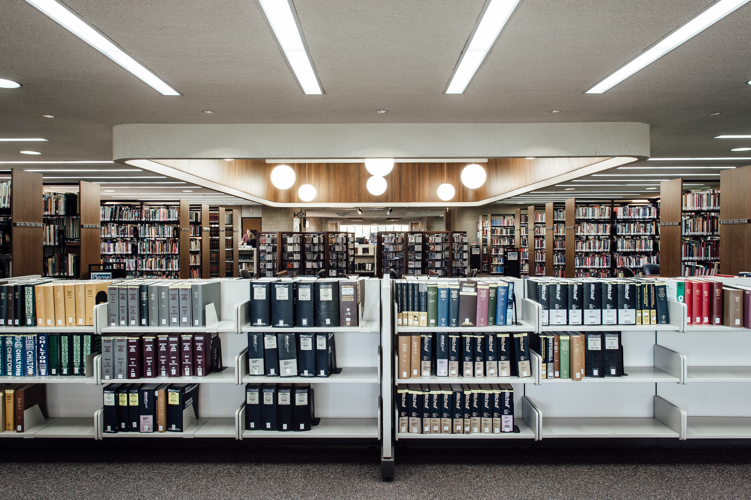
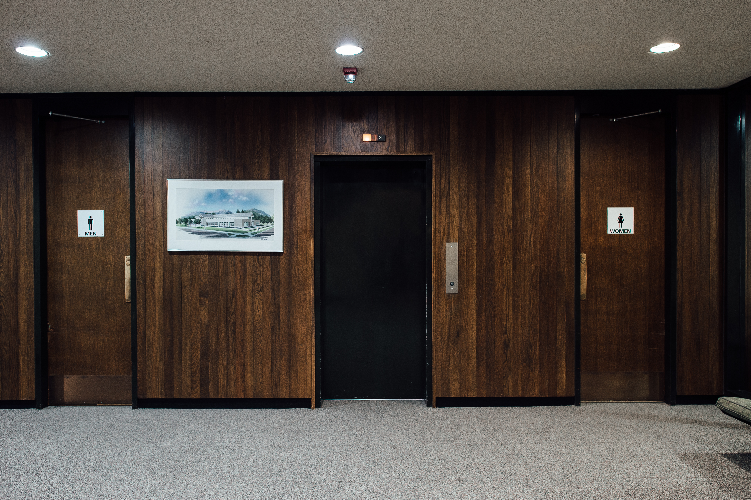
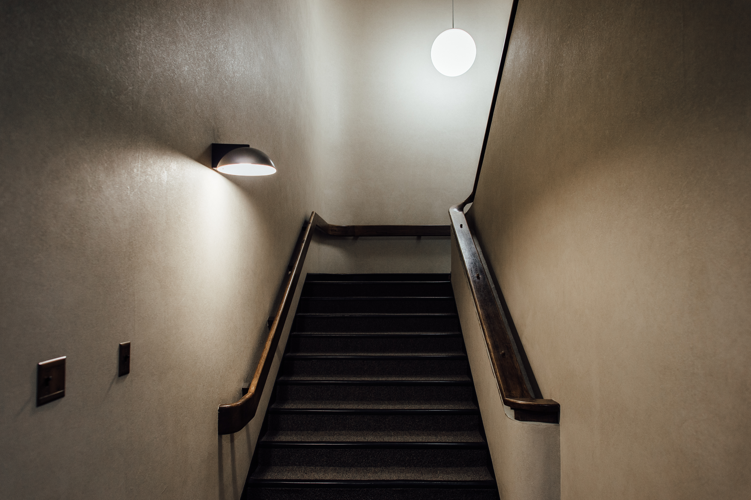
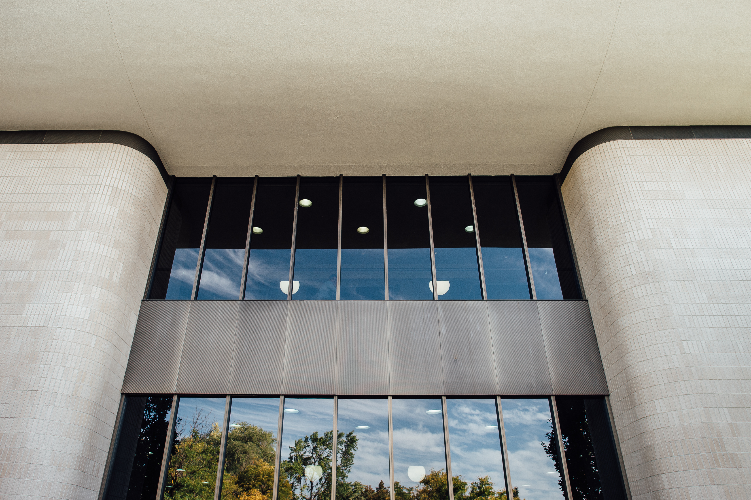
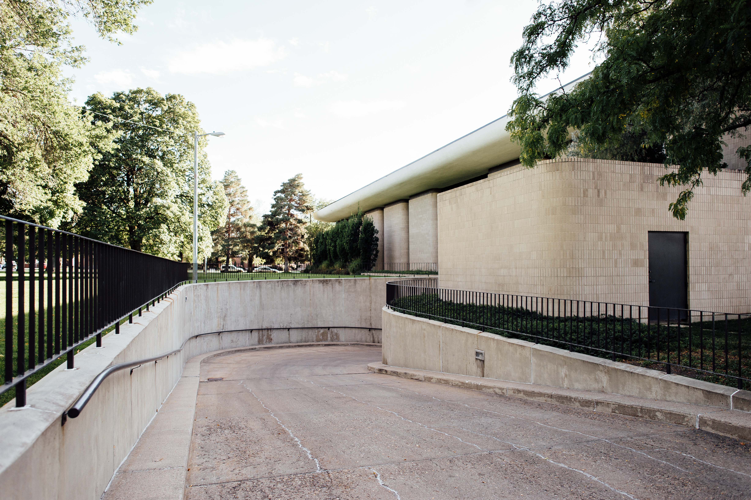
.jpg)



