A home is your harbor--your safe place. The walls in which you lay your head are where you make bay, so it seems self-evident that one should attempt to make that space as harmonious and peaceful as possible. Oftentimes, this is easier said than done. All too frequently, we are victims of our circumstances/landlords/budgets, so when one has the option of curating not only everything within a home’s four walls, but everything without as well, one would do well to pounce. This is precisely what Jill and Brent did when they embarked on the development of their spectacularly-modern home in Emigration Canyon. As one of the first to build in the neighborhood, Brent and Jill had their pick of the lots. Fully aware of the old dictom that views maketh home, the two elected to build on a hillside lot at the end of the quiet cul de sac. In fact, in order to secure one of the home’s most advantageous assets--both mountain and city views--the two would even go so far as to snap up the lot behind them when it was nearly sold in 2003 (a case of foresight that proved to be highly beneficial).
It’s the timeless tale of boy meets girl meets domicile.
Brent and Jill met, and soon thereafter fell head over heels for an old John Sugden house up Emigration Canyon. It was love at first sight (and, incidentally, it was also for sale). “We signed the papers that day, at Ruth’s Diner,” says Brent. Inevitably--and in the interest of practicality--Brent, Jill, and their daughter, Berlin, deemed it necessary to move on. Their next home they would build from the ground up, but it would be markedly inspired by their last. “The Sugden house started it all,” says Brent. The new project would take three years, from start to finish. “We did this house together instead of getting married,” he says.
immaculate, intentional, and supremely simple
An unequivocal token of commitment, to be sure. In terms of square footage and layout, the main room--a stark, 60’x30’ open cube with 10’6” ceilings and a wall of windows--“is the Sugden house, basically,” he explains. It’s also the only one-story, single-level home in the neighborhood (maybe the whole canyon). It was kismet, really. Both Brent and Jill had long since fallen in love with the Miesian style of architecture, and they now had the ideal lot to showcase the indoor-outdoor architectural facets that Mies loved so well.
The home has a few of the cardinal characteristics that every modern should...
Through the front door, one is met squarely by a floating wall. And the anticipation of discovering what lies beyond makes the outcome--a grand reveal of wide hallways, a few breathtaking walls of windows (all of which open up to multiple decks), and a wide open floorplan crossed by clean lines--all the more gratifying. The delight is in the delay, and the sensation is sublime. The arresting entryway is matched by what we humbly deem to be an immaculate interior. The kitchen is decked to the nines in Spessart oak by Poliform (Brent owns the SLC dealership on Foothill). The island (topped with Corian) and cabinets are under-lit by LEDs, and every door, drawer, and appliance is one, flush, gorgeous surface.The remaining interior is imbued with equally great taste. The couple’s impressive collection of vintage and designer furniture (including a few exquisite Eames chairs, a vintage Milo Baughman 1188, and a Mies van der Rohe MR chair…drool) is as beautiful as it is enviable, as clean as it is timeless.
The layout is “homeopathic”, according to Jill--one of our favorite features about the structure. “The way it’s set up, you rise with the sun, and you naturally move to the west side in the evening--you live with existing nature,” she explains. As an entrepreneur, Jill sought a space for serenity after a long day at the office. Naturally, her favorite post-work perch is the Mies van der Rohe daybed facing the small, southwest wall of windows in the main living space. She loves the “organic transition” from inside to outside (so do we), and relishes waking with the sun. But “daylight savings is a trip”, she says.
It’s most definitely a new build--the home is passive solar, and the Travertine wall that connects the interior and exterior of the facade (expertly book-matched inside by European Marble and Granite) is filled with insulated, concrete bricks. But the home still harkens to an era of simplicity--not only to that of Mies and his immaculate lines, but to that of living in harmony with the earth and accepting nature as your neighbor. The front courtyard and tidiness of the home’s facade evoke austerity, but the back is wrought with rolling hills, seasonal change, and wildlife (both of the floral and faunal varieties). The walls of the interior have been artfully curated, but really, the masterpiece is the juxtaposition of this home in that space. The build is solid, clean, and elegant in its simplicity. By starting the project in 2003, Brent and Jill were on the forefront of the new-school mid-mod movement, and in earnest, they did it right before a lot of people were doing it right. The home is holistic, and flawlessly existing in nature. Brent calls it “new-century modern”; the neighbors call it “the zen house”.

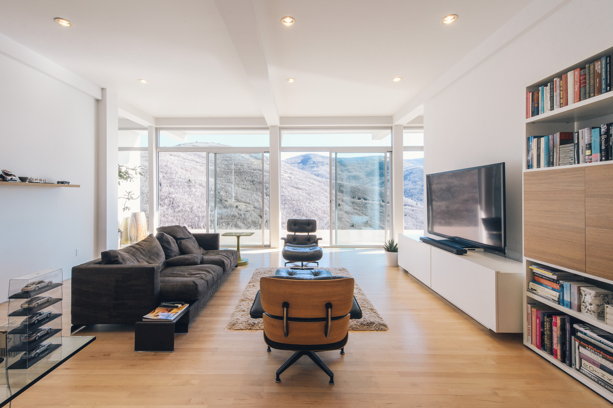
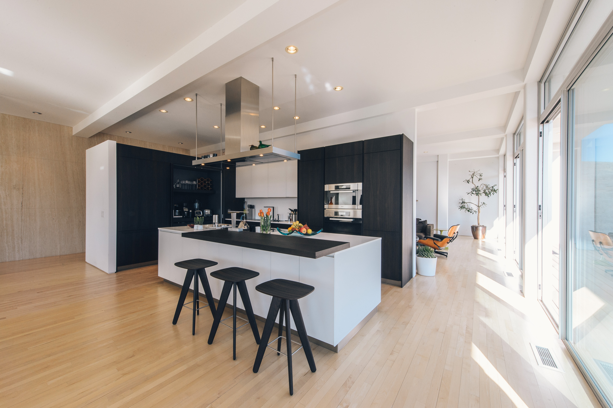
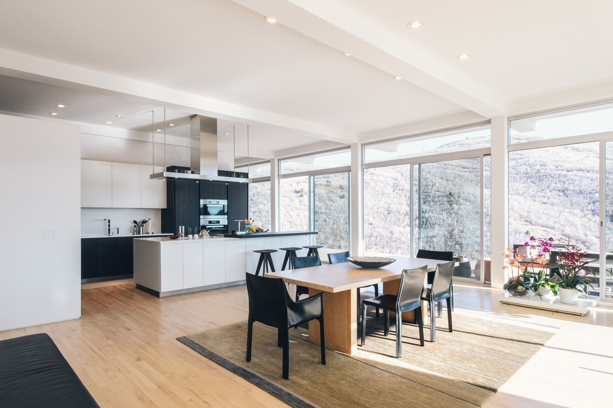
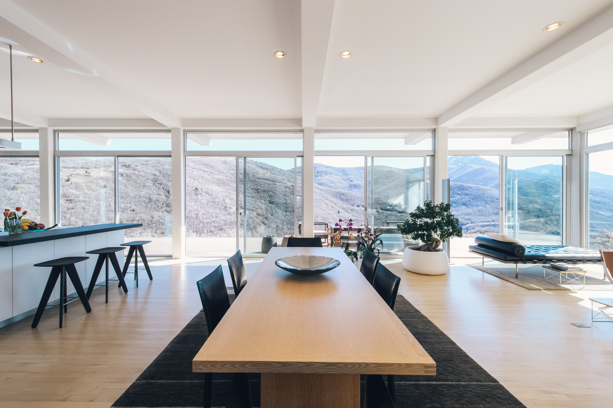
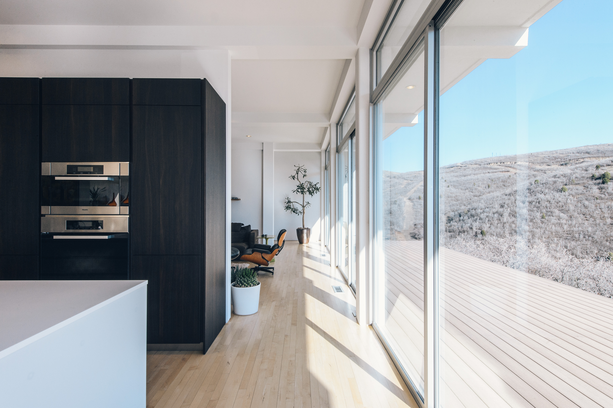
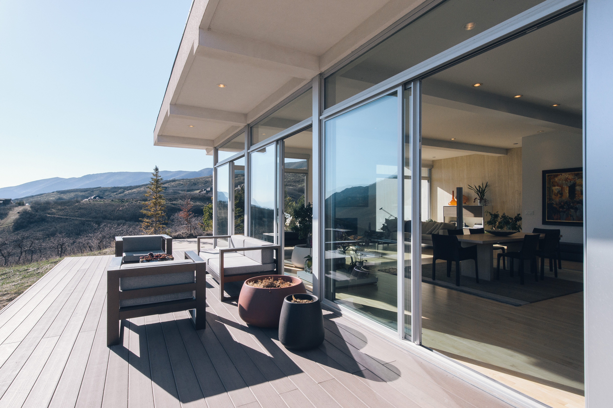
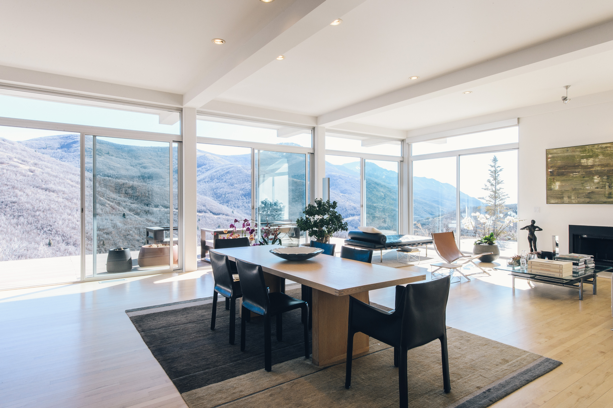
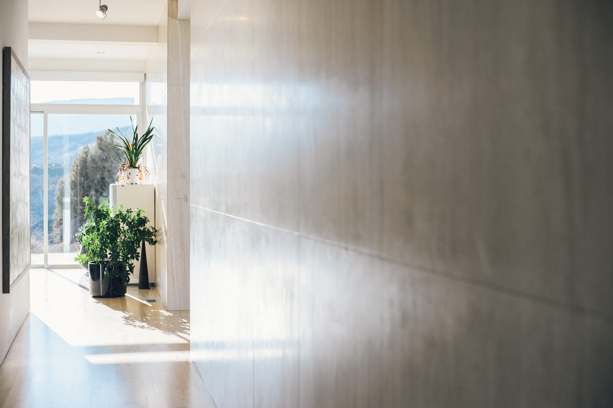
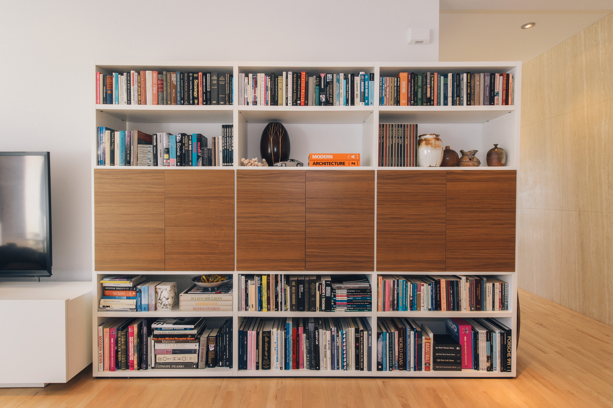
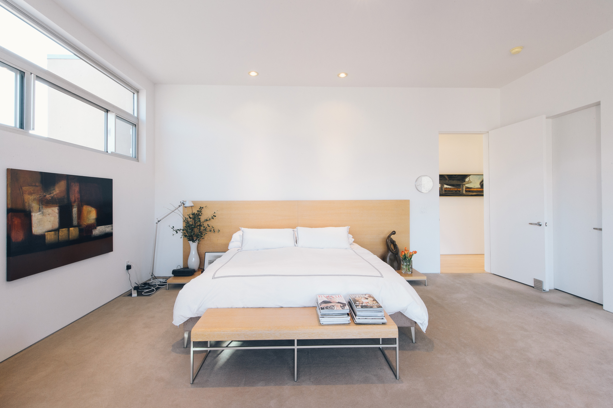
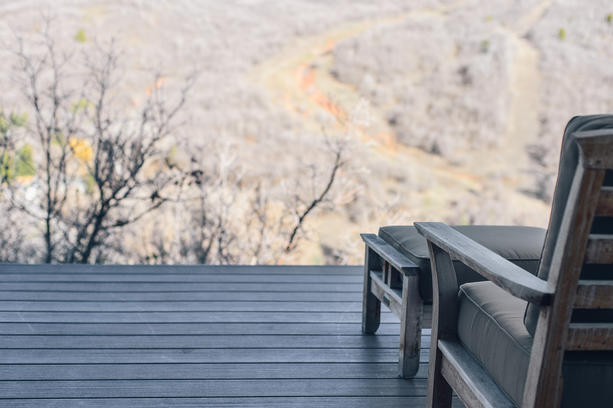
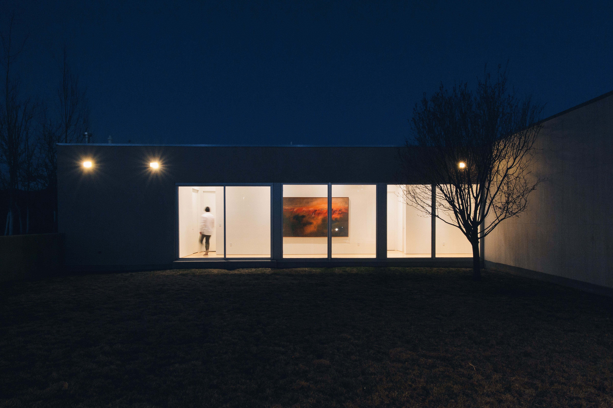
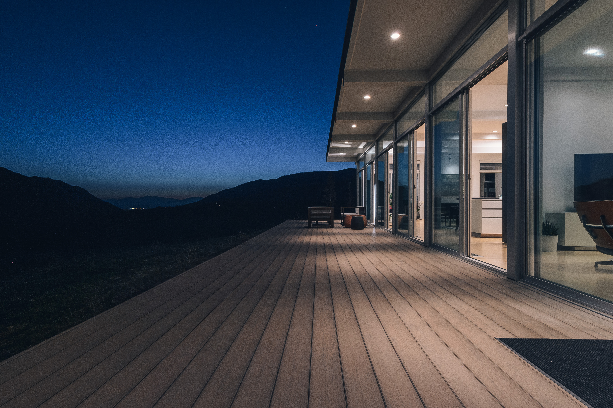
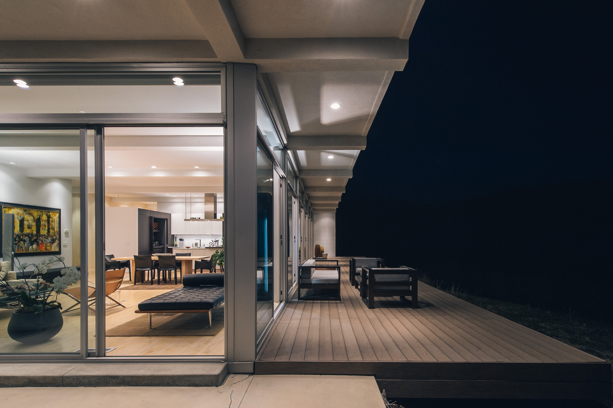
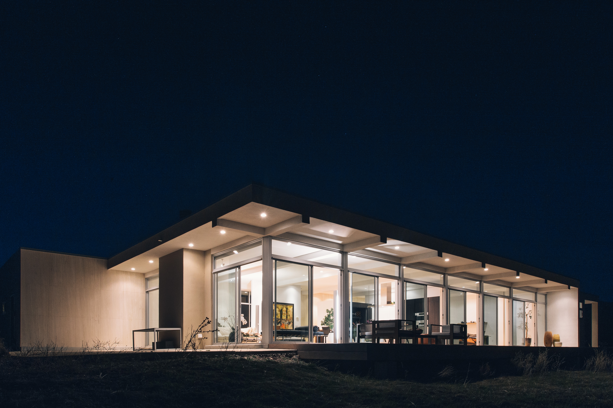
.jpg)



