One of our city’s most covetable characteristics is her manner of juxtaposition. Duality is apparent in nearly every facet of this fair town--in that of culture versus counterculture, that of the soaring desert temps and winter’s below-zero bite, and, perhaps most notably, in that of our arresting architecture against our staggeringly-pretty natural backdrop. We’ve got it made in terms of visual stimulation, and there’s something to be said for taking an architectural cue from your natural surroundings. The Linton residence--home to Curtis, Melody, Maya, and Dominic--is an astute lesson in bringing exteriors in, interiors out, and seamlessly blending home and habitat. In order to make the home inherently theirs, the family elected the help of design team Brian Junge and Carrie Snyder [as part of Avatar Design Group], so every square inch of this upper-aves corner casa has been hand-picked and custom-fitted.
The result: a symphonic union of nature and nurture.
The equation was simple. “Our designer had us pull inspiration from places that we loved to visit, and then had us decide on what we loved about those places,” explains Melody. The outcome is a combination of indoor/outdoor living, and rooms built around one central space [oh, and a pool, because obviously]. A massive pivot door of steel and redwood slats welcomes guests into an entryway that’s all vaulted ceilings, windows, and a floor-to-ceiling limestone wall that makes the transition from outside in a cohesive one.
From there, the space opens into a downright cavernous entertaining area. The wall of windows [a few expertly-fitted, energy-efficient beauties by Marvin] opens almost completely, making the living room and back patio one fabulously fluid space. The aforementioned floor-to-ceiling limestone wall, which appears again in the living room, spills out onto the patio and continues along the exterior of the home [this is continuity at its finest, people].
The kitchen stands alone as a work of pitch-perfect craftsmanship. Rod Budge [of European Marble] procured the marble countertop from a quarry in Florence, and the result is nothing short of transcendent. But it’s the custom backsplash that undoubtedly steals the show. A true pièce de résistance, each tile is uniquely flawed and individual. The couple sums it up superbly: this is “organic glam”. The cabinets and closets, by Jaren Harbertson of Modern Union, are forged from wood salvaged from an old water tower at Kennicott, meaning they’re riddled with watermarks, mineral lines, and nail and screw impressions. Essentially: they’re perfectly imperfect. According to Melody, Jaren also painstakingly finished and arranged the pieces so that the watermark would flow seamlessly throughout the cabinets. “That’s what makes beauty,” she says. “It’s people who know their craft.” And it’s clear that the many [local] hands that built this home quite literally from the ground up are experts in their own right.
killer views + total privacy = amen
The 6,500 sq. ft. Adonis is a modern magnum opus to be sure, but make no mistake--it is a home, first and foremost. Each room is lived-in and every wall, chair, and light fixture is a texture just begging to be touched [something the duo had agreed upon early on]. Originally, Curtis had wanted a little less white space, and Melody a little bit more, but the two seemed to land squarely on perfection. It’s equal parts masculine/feminine, nature/nurture, organic/glam, and all kinds of sublime. The Lintons hit the nail squarely on the head in calling the place an “oasis”.
Though its plot is harmoniously placed on a corner of Virginia Street, it’s exquisitely calm, tranquil, and surprisingly quiet. It’s not everyday that we stumble upon a home that’s so completely our cup of tea in both fashion and function. We find this city of ours to be crackerjack and highly meritable for a multitude of reasons--the Linton home is a prime example of a few of the things we love so well. A humble salute from our COLLECTIVE crew to this successful pursuit of a neo-nirvana on the hill.

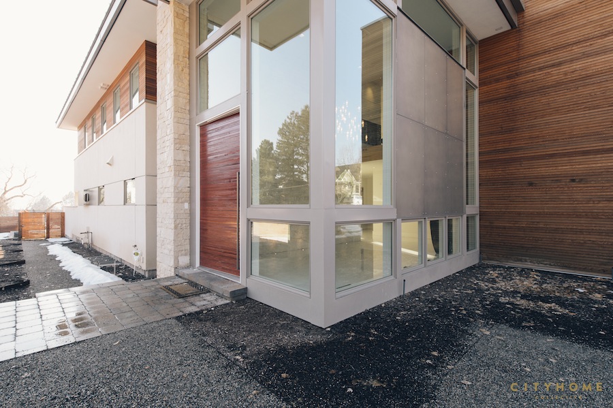
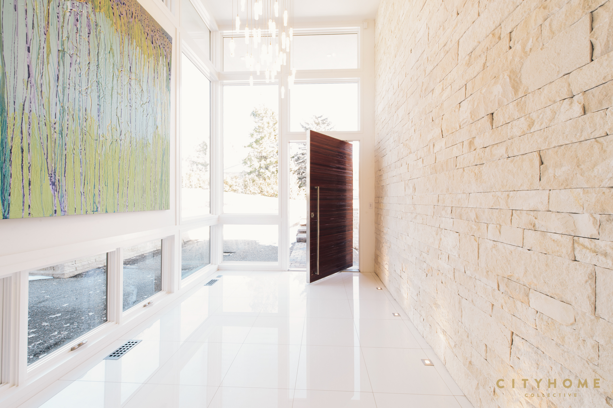
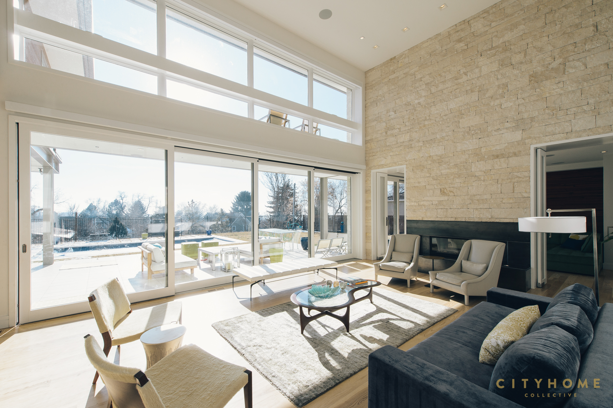
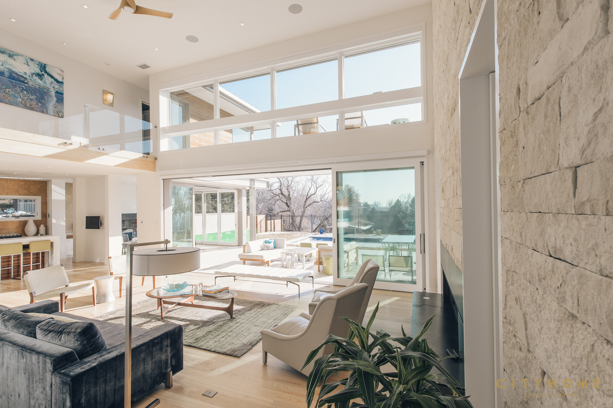
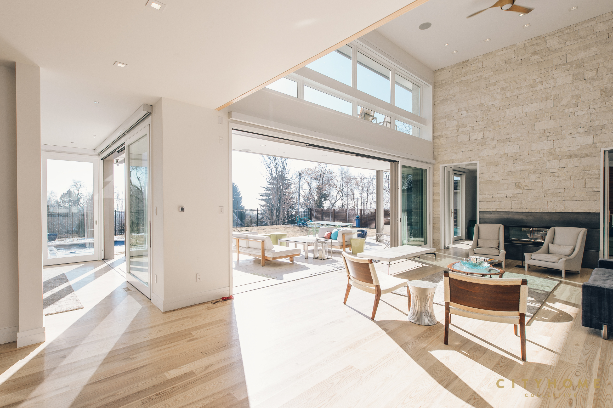
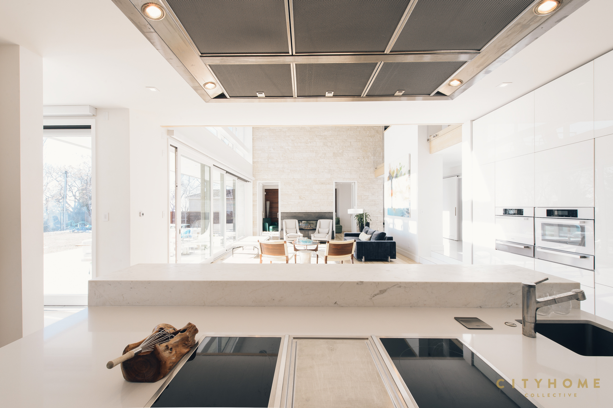
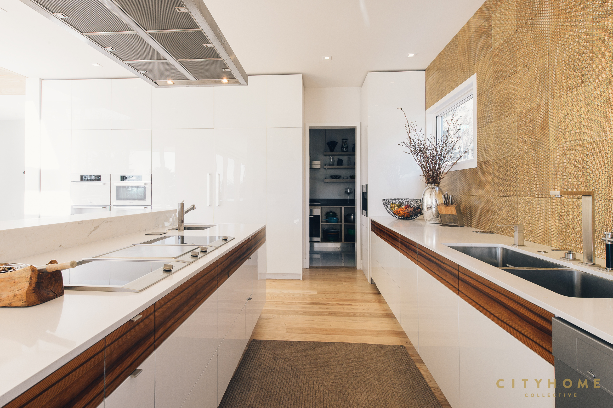
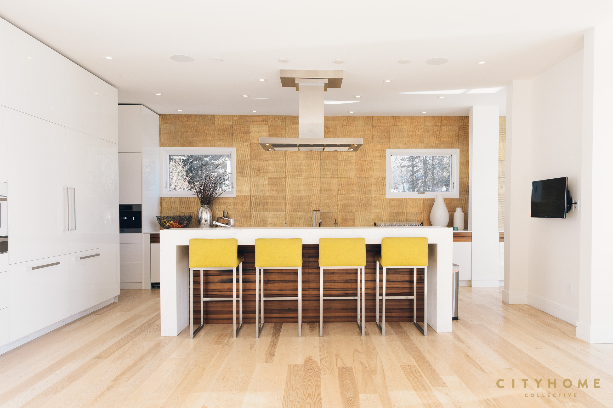
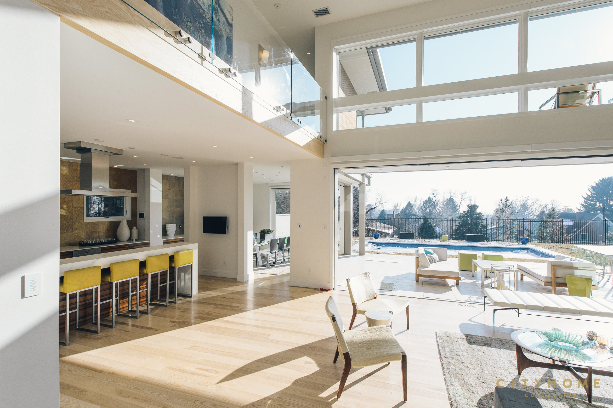
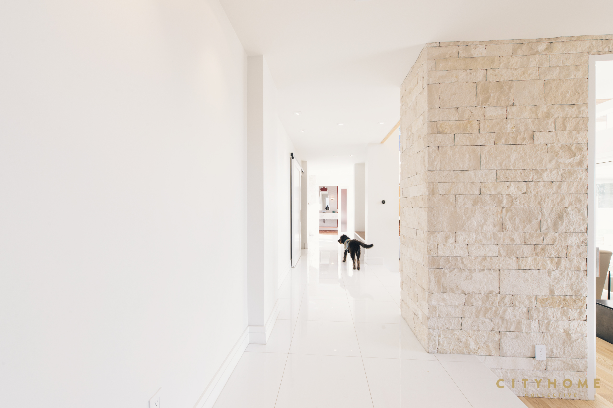
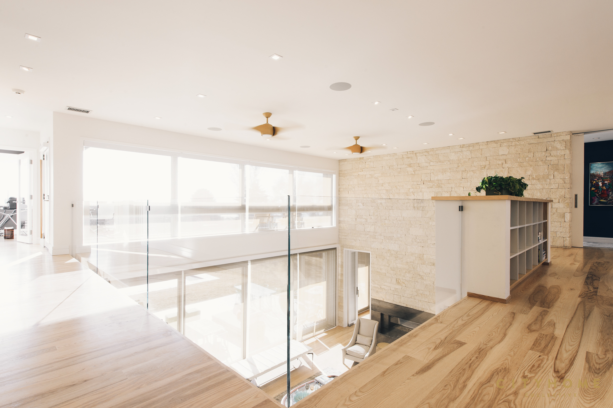
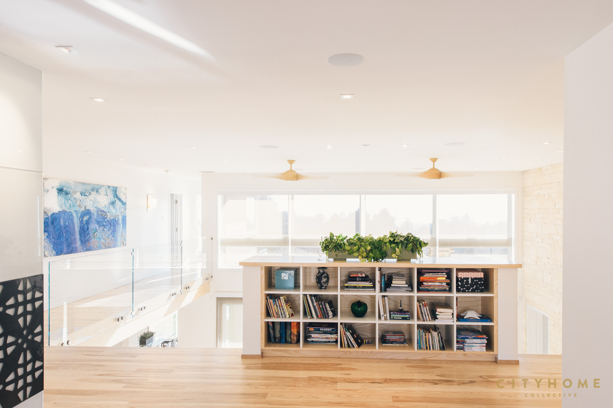
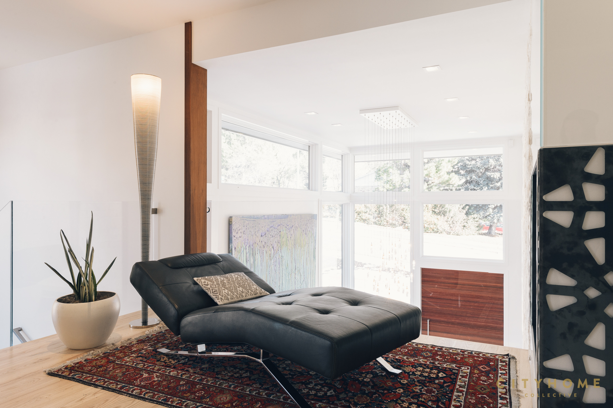
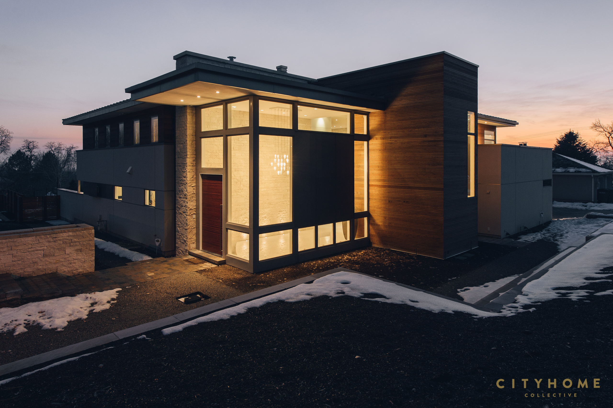
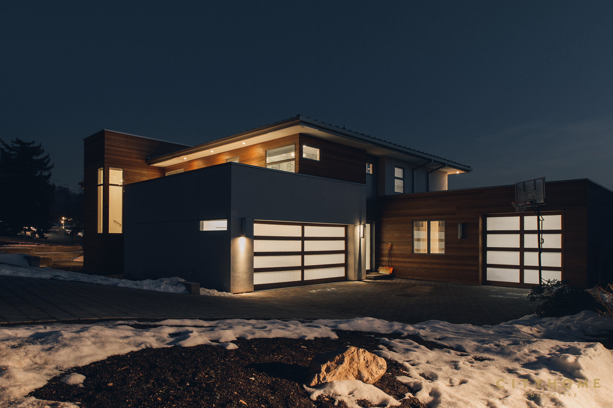
.jpg)



