As citizens of Earth, connections are key to our survival. We forge them with animals, institutions, our built environments, and each other. Each bond we stitch together supports a piece of our complex existence, and—if it’s a good one—aids in our survival and happiness as we scoot across this cosmic plane. It’s easy to think of life as a garden (we like to think the metaphor lies not so much in the “tired” category, but rather that of “tried and true”). You plant what you want to grow—sometimes just once will do, and others must be sown over and over—and you’re at constant battle tearing out and keeping at bay that which threatens to grow over it. It’s a tough business, the garden of life, and some corners are bound to get completely out of your control. But as any green thumb worth their salt will tell you, the secret is cultivating one in which you can’t wait to spend time. The more you're present in your garden, the more you notice the little irks before they become big ones. You can see clearly what needs watering and what’s doing just fine, and you can help guide the whole thing along until it’s growing just how you'd hoped it would.
All those same fundamentals apply so very easily to the ongoing process of being an alive human. Existence is such a vastly different experience for every one of us, but most folks are simply trying to surround themselves with growing things that make them feel good. Some are annual, some perennial, but they all grow and change and (hopefully) make us better people in the process. These are our friendships, our career paths, our families, our passions, our homes.
This home and garden (both metaphorical and literal) belong to Josh and Angela Flicker. They played a heavy hand in its design and construction and live here with their two children. As Angela was the main designer and driver of the home’s design process (she has a Master’s Degree in Architecture), the Flickers were in a unique position to spend evenings huddled over a table, each weighing in on the corners they wanted a bit more opened up, where a taller ceiling or island height might come in handy, and where light would best pour in. Over dinners they hashed out desires vs. needs, form vs. function, and how to make it all work within their budget.
Along with the mass of actual greenery, here are a few of the things the Flickers chose to grow:
“HONEST" MATERIALS: The home’s construction—which drew inspiration from the Natural History Museum of Utah, Red Butte Gardens, and Tracy Aviary, among others—was completed utilizing materials that would “speak for themselves.” These include slab-on-grade concrete flooring on the main level and concrete raised garden planter boxes outside, walnut cabinets and hardwood flooring upstairs, quartzite stone countertops, and cedar cladding outside on the second level.
VIEWS OUT, NOT IN: As the home sits in the middle of the city, it’s surrounded on all sides by neighbors, but its height affords some great views of the mountains and sky to the north. Windows were constructed around that variable. On the south side, where privacy is more necessary, all windows terminate at ceiling height and bathroom windows are high, long, and narrow. A few optimal spots: laying in the main suite’s bed for cloud watching (the wall-long window starts at shoulder height) and spotting the moon in the southern sky from the bathroom. From sunup to sundown, no artificial light is needed anywhere in the home.
BUILD UP, NOT OUT: Ceiling height in the kitchen was doubled and a wall on the second-floor landing was halved to connect the two spaces. Countertop heights were also elevated so the family could sit or stand comfortably while working or eating. The open kitchen/dining/living space is the most frequently used in the house and connects to the outdoors with a sliding glass door.
MAKE IT YOUR OWN: Angela and Josh were both involved in the interior design process and even created some of the pieces by hand (she’s a fiber artist and currently works at RAW Design Studio and he is an art teacher and ceramicist). Other artifacts were accrued over the years, found in second-hand stores, and collected as trade from other artists.
GET CONNECTED: The communal spaces were created with connectivity in mind, but the private spaces each have an element of it as well. The main suite’s freestanding tub, for example, is as much a part of the room as the bed. The connected areas also lend more square footage—and a striking feel—to the space.
USE EVERY INCH: Any awkward, extra square footage was put to use: A corner of one bedroom was made into a cozy nook for their daughter, and an extra-long bed area in their son’s room made the perfect spot for a “building platform.”
BRING IN THE GREEN: The greenery so prominent in the home was no afterthought—planter boxes were built on top of kitchen cabinets, complete with a system of watering pipes underneath. It’s an ideal combination for the Flickers, who are self-professed “simultaneous homebodies and lovers of nature."
This home and its inhabitants live so harmoniously together, it’s difficult to decipher the origin of this “chicken and egg” scenario. Did the Flickers make this home happy or did its happiness wear off on them? Both are true, it seems, in equal measure. Due in no small part to the connected nature of this space they’ve constructed, they spend a lot of time together in it, canning, working on art and pottery projects, gardening, reading, writing, LEGO-ing, and having dance parties. The Flickers have surrounded themselves not just with a beautiful home, but with “light, hints of nature, and items that are valuable to us because of the stories they tell.” When asked about the warmth the home seems to exude—a surprising amount, given the modern, near-austere shell of it—the Flickers remarked that the warmth was largely “accidental.” It came when the space they’d designed was filled with their art, textiles, a wash of greenery, and a few folks that love each other.

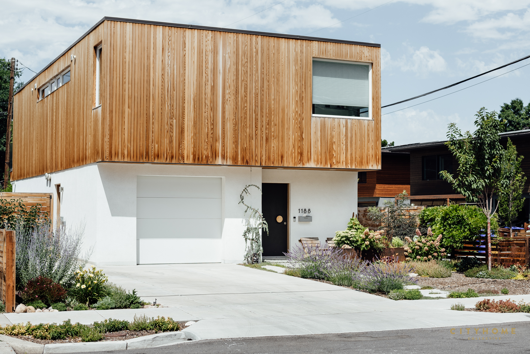
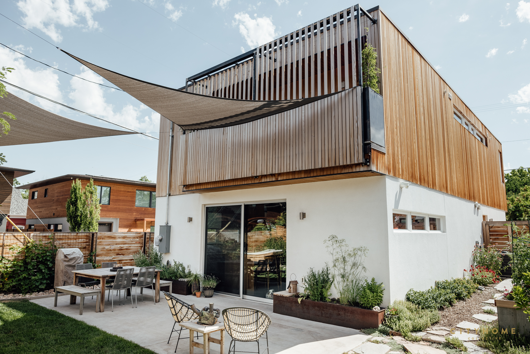
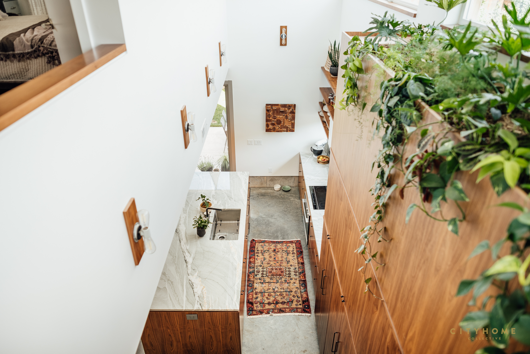
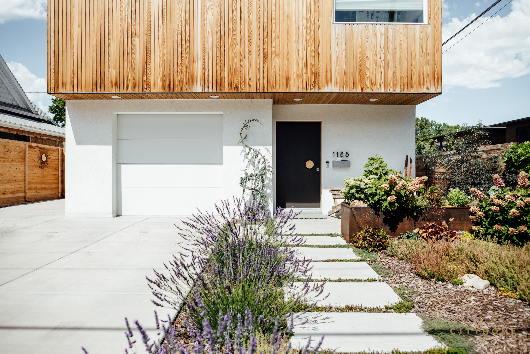
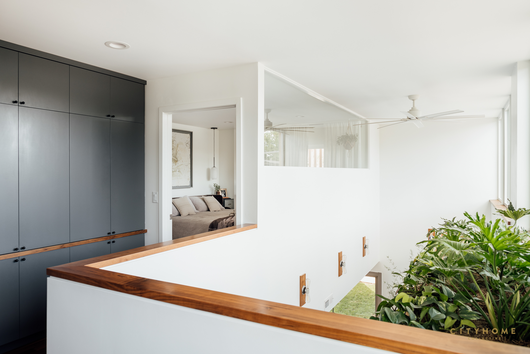
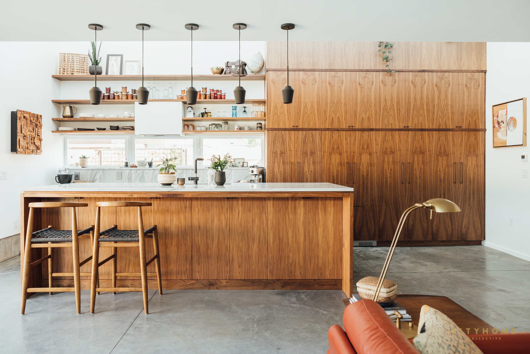
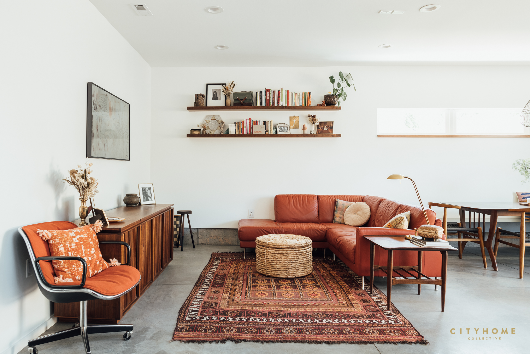
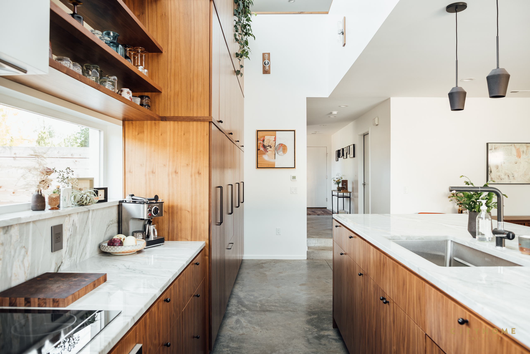
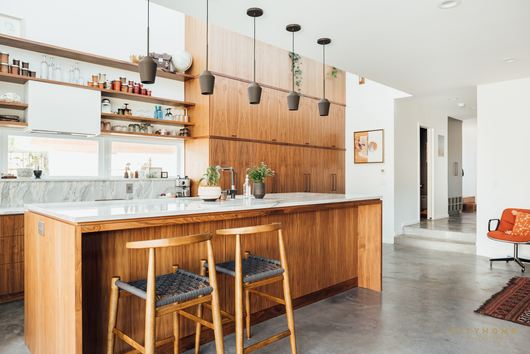
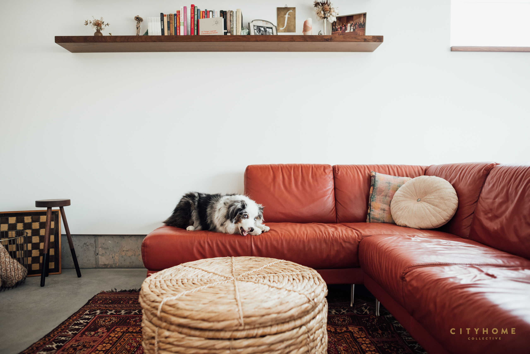
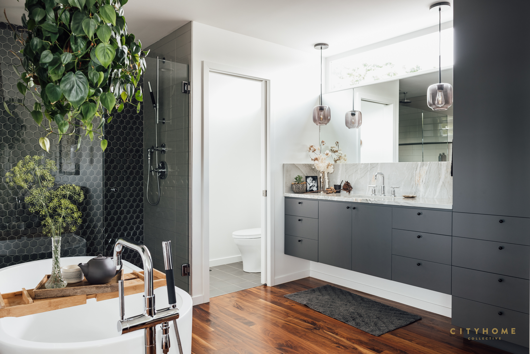
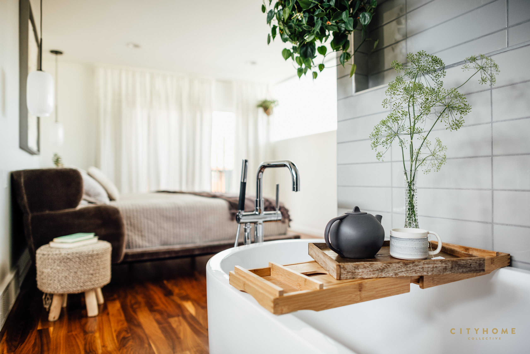
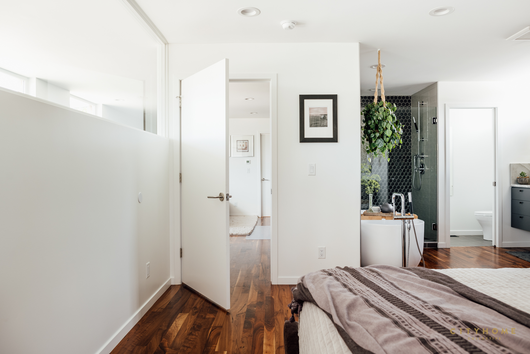

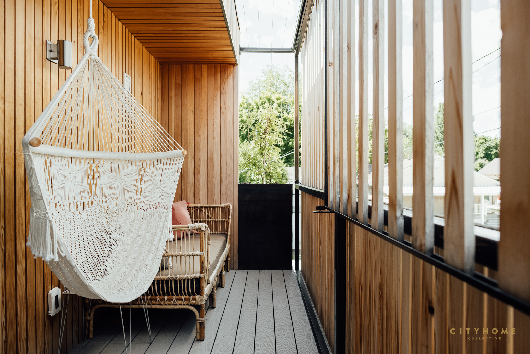
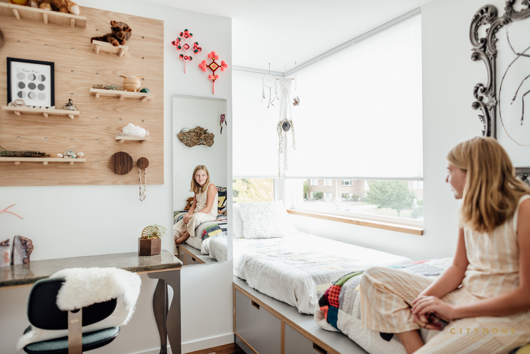
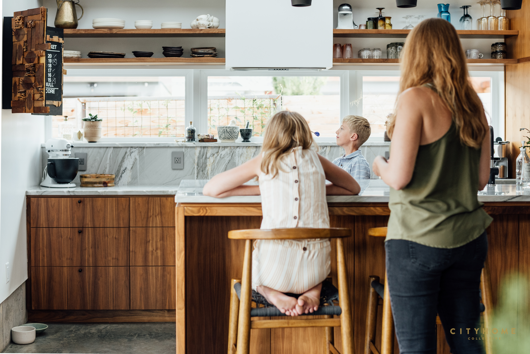
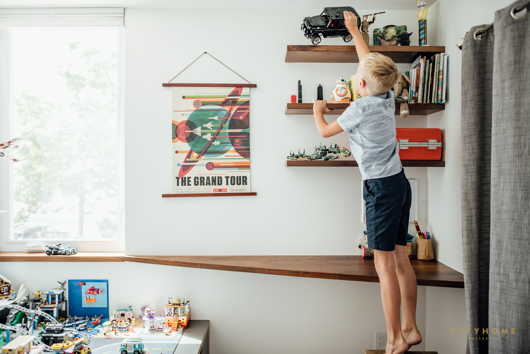
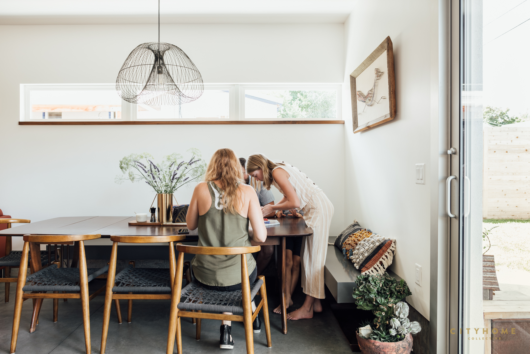
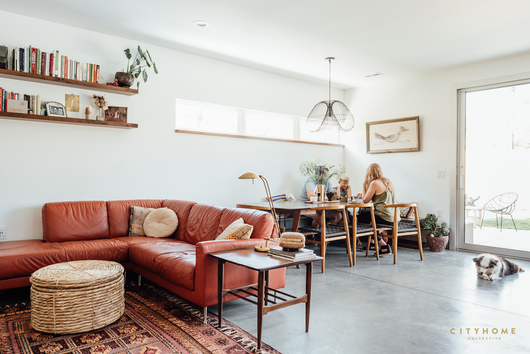
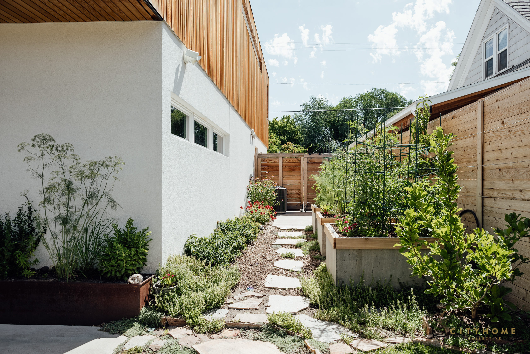
.jpg)



