Whether it's a historic Victorian, modern remodel, or an entirely new build, there's a history behind every home--reasons past for purchasing or selling, stories of those who lived/laughed/loved inside and made it their own. In this case, a substantial piece of ranching/farming land owned by one family for generations became an integral part of the concept and creation of a beautiful cabin on the east shore of Bear Lake. The owners worked with one of our favorite local teams, Lloyd Architects, to determine how they could build something that felt respectful to the sentimental history of the land, but also blended beautifully with its surroundings. We decided that the story of how it all came together would best be told by owner Mary Nebeker Larson...
Every home has a story.
"The East Side of Bear Lake has indeed been a place of worship for the Nebeker families. In the 1870s, John Nebeker, of Swiss ancestry, was sent by Brigham Young to be an advisor to the LDS Community in the Bear Lake Valley. He faithfully went, settled in Laketown, and raised his family there. Because of his interest in horticulture, John was an important part of early farming and fruit growing in this part of Utah. Over the generations, his family worked the land by raising cattle and farming. I am a part of sixth generation Nebekers to own and take care of a small section of the property, still being used primarily for farming and ranching. Recreation on the Lake was not part of my ancestors' lives. However, today Bear Lake is an ideal spot for recreation and renewal: bikers, hikers, campers, water-lovers, hunters, fishers, skiers, and of course, horticulturists populate every part of the lake.
Having a Bear Lake cabin on the east side of Bear Lake—the farming, ranching, rattlesnake side—has been a lifelong dream of mine. We inherited Nebeker property on the North Eden delta, and while still farming the bulk of the property, my husband and I wanted to build a beach/mountain cabin on our land. The inspiration for our cabin was influenced by my husband's father, Reed Larson, who designed and built a cabin with windows lakeside and a low profile. We contacted architect and friend Warren Lloyd, of Lloyd Architects, Salt Lake City, to show him the property. His introduction to the lake was on a cold, rainy, mosquito-infested day. Deer, cattle, badgers, and coyotes inhabit this space; people do not. I couldn't imagine what Warren would think about designing a cabin on this desolate, remote piece of property. After giving him some time to digest the surroundings, he said, "I love it." So, he and his design team got right to work. Warren understood our sentimental and historic connection to the land and quickly sketched out a drawing for the cabin that would work. Smart Bros. Construction was the only team we and Warren considered.
A cabin set on the uninhabited land on the East Side of Bear Lake posed a unique set of challenges. Warren Lloyd needed to design a home that fit with farmland behind and lake in front. His vision came together as a comfortable, horizontal beach house with ranching and farming influences. We wanted to maximize the space without creating something that detracted from the wild beauty of the land. From the lake, the grey steel roof mimics the shale-covered mountains behind it, and the neutral brown siding harmonizes with the sandy landscape. The two-story cabin with a cupola, which protects from sun exposure, is set back from the shore, maximizing beautiful views. I can be in the master bathroom, fixing my hair, and in the mirror of the perfectly placed window, I see the lake in the morning and the lights of Fish Haven at night.
"Every bedroom has a view of the sapphire lake or the green farmland and mountains."
My mother suggested that I collect rocks from the shoreline to create the cabin's color palette. Our interior designer, Jessica Bender, of Boxstreet Design, used the colors and textures of the rocks I collected for the interior design. Because Bear Lake is such unusual color of blue—truly turquoise—Jessica used softer blues as part of the design. She used a darker blue on the upper kitchen cabinets and white stained oak on the lower cabinets to coordinate with the white oak floor. The kitchen backsplash is a rough-hewn, pale blue tile with copper grout. It is the perfect complement to the lake. The bathroom tiles are different designs and patterns in blues, whites, and beiges, and all coordinate beautifully. She also designed all exterior lights to point down, decreasing light pollution. On clear nights we can see the Milky Way. Jessica's design elements were sophisticated, yet comfortable; every space speaks of her sense of art and design.
The cabin is designed to have a view from every bedroom—whether it be lake or farmland. And as Bear Lake is known for its blue and clean water, the windows take advantage of that aquamarine view. My favorite spot in the cabin is sitting in the main room, whether day or night, looking up at the cupola's windows. I can watch the clouds float by or see the stars at night through those open spaces.

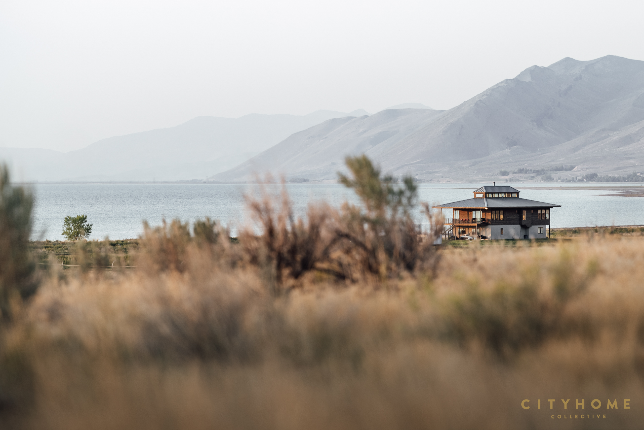
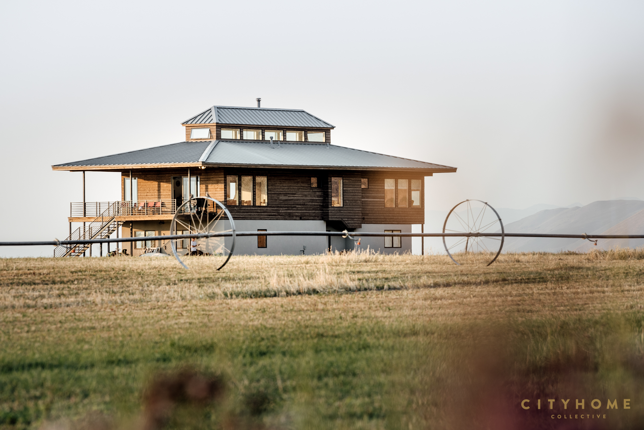
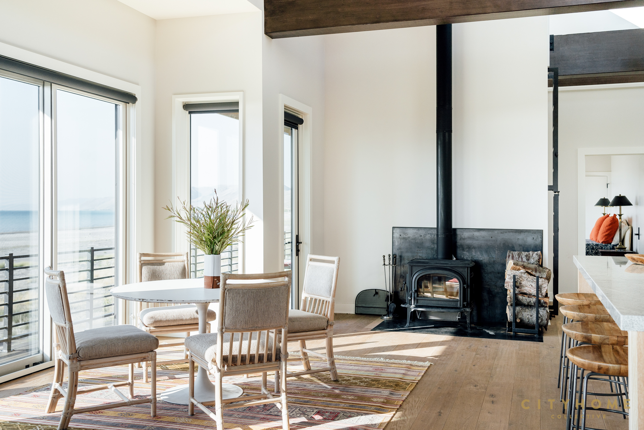
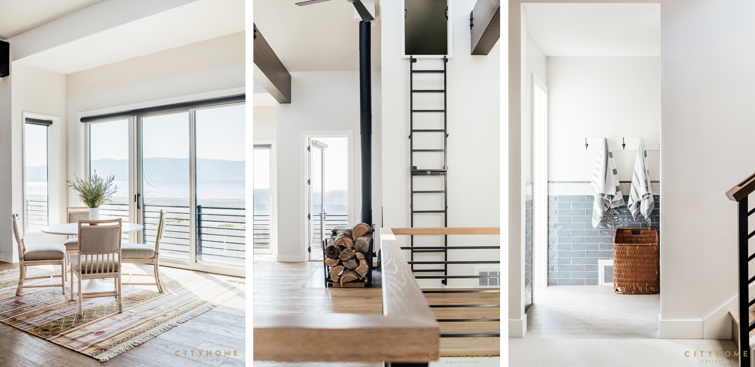
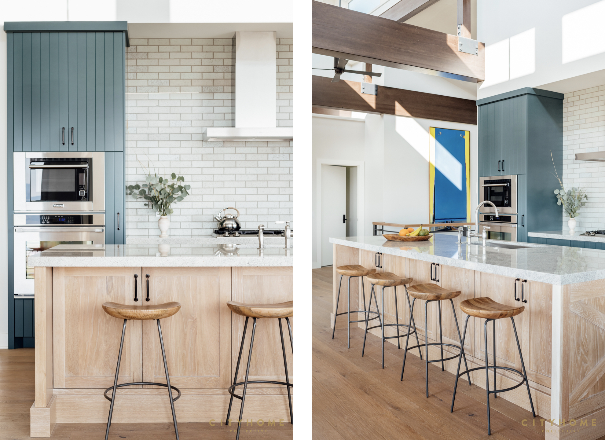
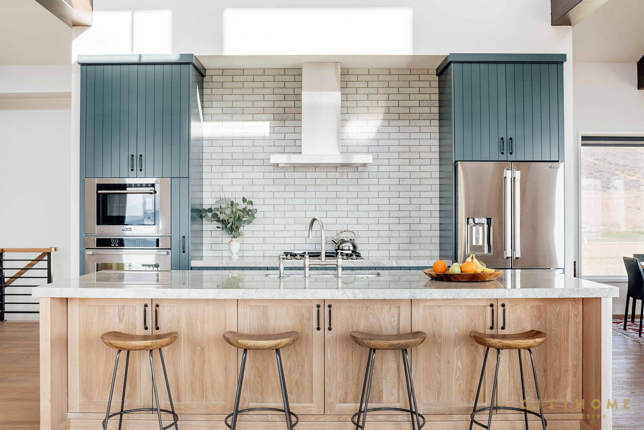
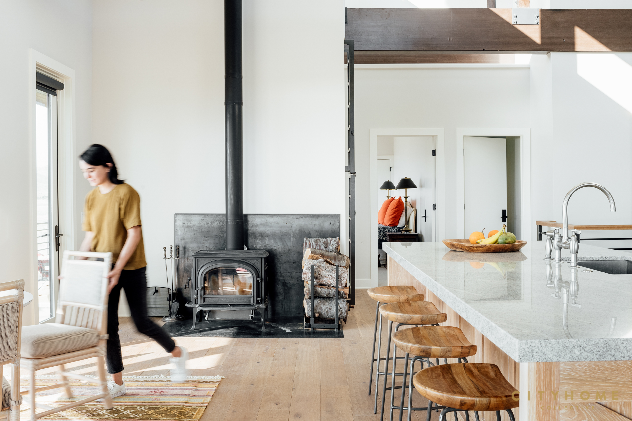
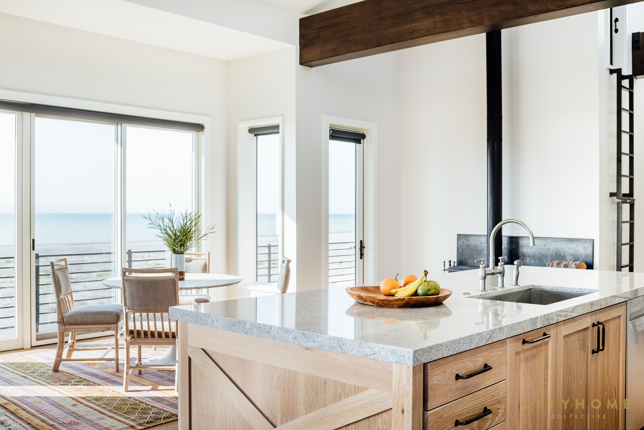
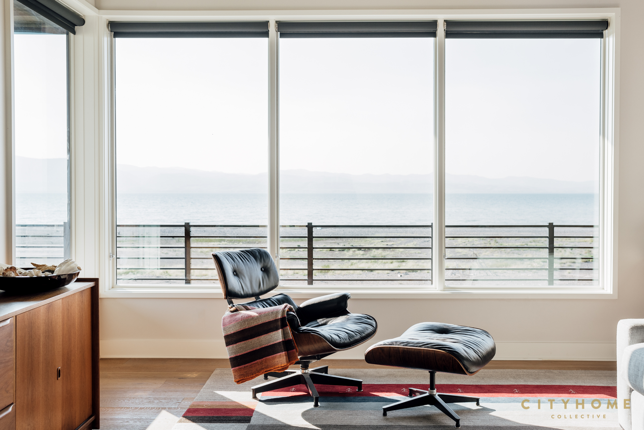
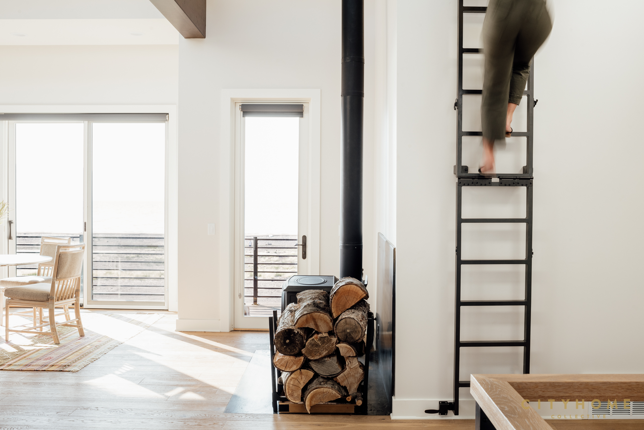
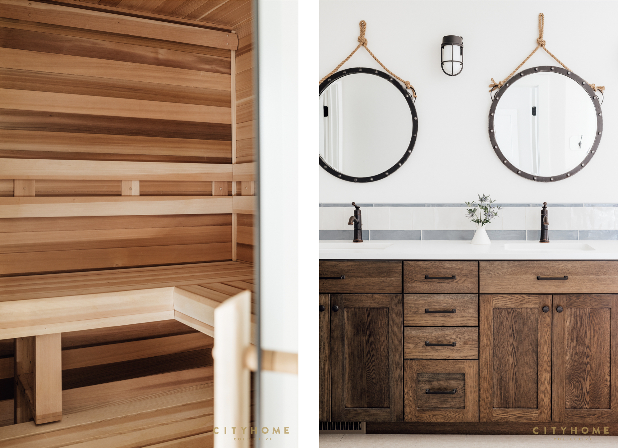
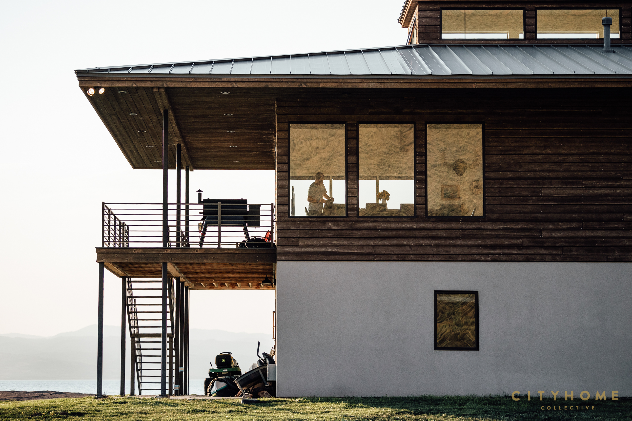
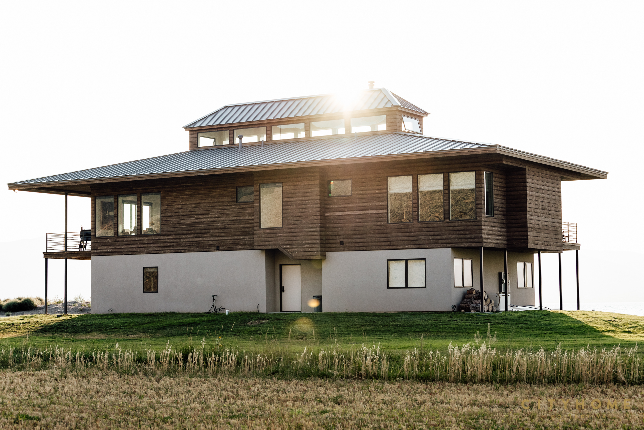
.jpg)



