For this edition of Home, Made., we’re bringing you something a little different. It’s a hybrid of sorts, this one. Brenna and Will Becker fell in love with this handsomely preserved home and elected the help of our cityhomeDESIGN team to fine-tune it to perfection. We’re positively infatuated with this space: the exterior is a sturdy, steadfast example of mid-century disciplines, and the interior is now a flawless blend of old-meets-new. Though outfitted in weighty materials and colors, there’s a degree of playfulness to the design, which was brought to life with help from our friends at Domain Design/Build. The Beckers' is a prime example of what makes a Home, Made: it's a space that's been lovingly cared for, tailored, and tended to in efforts to foster an environment ideal for the growing, loving, and living of those residing inside. The structure had brilliant bones—all it needed was a little TLC. Enter our designers...
THE HOME
What drew your family to this particular spot? Initially, we found the house based on location. It was halfway between downtown and the canyons and an equal commute for both of us. The roofline really grabbed us in the online pictures and pulled us into seeing it even though [we were looking for more bedrooms]. It totally floored us and we put in an offer immediately afterward. It needed some lipstick but had a beautiful structure. The full-height basement was totally unfinished, so we were able to put in another large living space, bedroom, laundry room, and storage areas.
How—if at all—was the design inspired by the way you live? We love the elegance and simplicity of the design (and the house). We try to buy things as if we'll die with the same possessions, so using natural materials that stand the test of time was really important to us. We've got a thing for wool and marble, so we were able to indulge that. When we ripped out the old kitchen, we couldn't get over how much bigger the whole house felt. There was a large suspended cabinet that effectively blocked the kitchen from the rest of the house. Getting rid of that really made cooking feel less isolating and drew everybody else into that area. We like spaces that are defined by purpose but don't feel cut off from the rest of the house. It's important for us to be near our kids and each other when we're all home, and the design lends itself to that.
Any spaces or details you're particularly keen on? The lighting in this home was fairly grim when we bought it. Changing out the lights in the house with beautiful fixtures and thoughtful bulb choices (on dimmers) really changed the atmosphere here. The hoods over the stove! Swoon. They're truly remarkable. So beautiful you want to hug them. There is an outdoor space we really love too. There was a fenced-in courtyard on the side of the house, off the driveway, and walled off from street view. We were initially going to rework the fence and had torn it down. However, after tearing it down we realized we liked being able to see the street and our neighbors unobstructed, and it was a great little shady area to drink wine, decompress and watch the kids ride their bikes. There is an unbelievable, absolutely giant Japanese maple in that courtyard that we enjoy the hell out of. There are also these great Mugo pines in front of the house that basically hide you from anyone looking in from the street.
Any unexpected most/least-used rooms in the house? Do you gather where you thought you would? The house's original footprint was well thought out initially, and we really utilize every inch of the house. The living room we put into the basement level is our kids' domain and they use it far more than I had anticipated. It really keeps the upstairs living area feeling a little more put together in the day-to-day. One of the smartest things we did was to swap the wood fireplace with gas. It gives us a hot spot in the living room and we use that room all the time. There is a LOT of glass in this house and I was initially worried it would feel cold and standoffish, but that hasn't been the case. We don't have a TV or computer in there so it lends itself really well to reading, board games, coloring, conversation, Legos, Zoom meetings, and snacks.
Summed up in a word (or as many as you like), what's life like inside this home? So cozy.
Any bits of wisdom you'd like to share with us that you learned during this process? Be bold and go with your best first impressions when presented with a design. Also, trust the process of letting that design unfold through the construction process. Have patience and know you'll need some flexibility with timelines as there is always something unexpected. We ripped out our kitchen and a bathroom on 3/4/20 (while we were living in the house)—just days before the world shut down due to Covid. Things took longer than expected for a number of reasons, but eventually, everything came together and we are so thrilled with the result.
The Design:
The red marble (from European Marble and Granite) was selected for the pink hue it gives on. Says lead designer Brea Valenzuela, "Its contrast with the red glass tiled backsplash adds an unexpected playfulness.
The pendant lights in the kitchen, handmade ceramic and blown glass from New York-based designer Anna Karlin, were added to achieve textural interest.
Local metal fabricators Meta Designs helped create the showstopping hood tube wraps that inclose the cylindrical hood vents.
The terrazzo flooring from Terrazzio was selected to match the era of the home. Says Brea, "We went large scale to minimize grout lines and give off the feeling that it had been in the space for decades."
The shipment from Italy containing the custom faucet in the bathroom (from Fantini) saw a few quarantine delays, but the end result was worth the wait. The baby blue color and playful shape add a pop of color and "an element of surprise to an otherwise neutral and organic space."

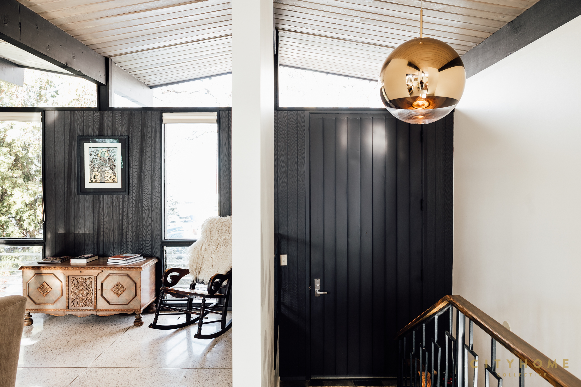
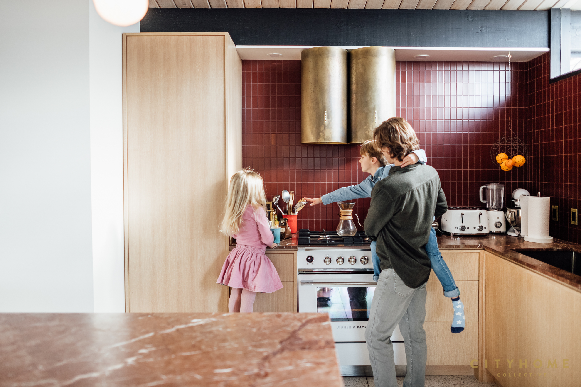
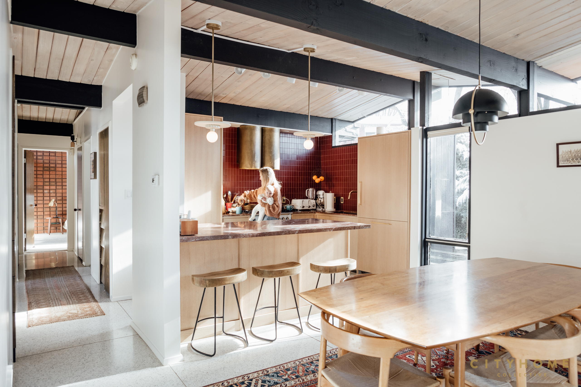
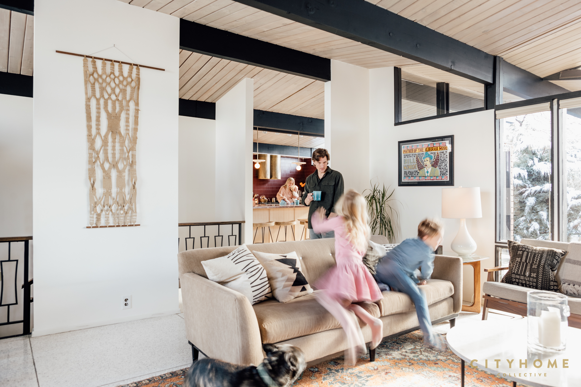
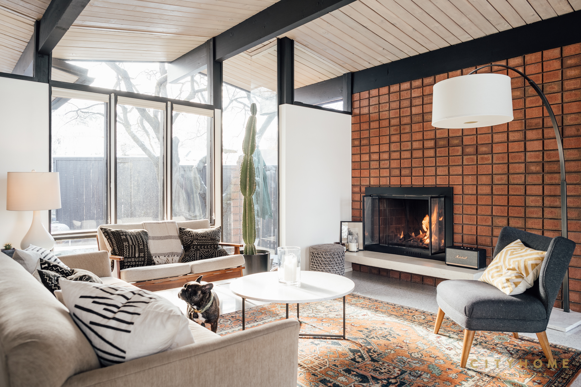
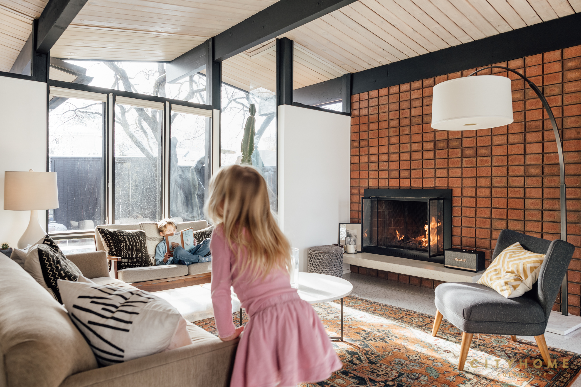
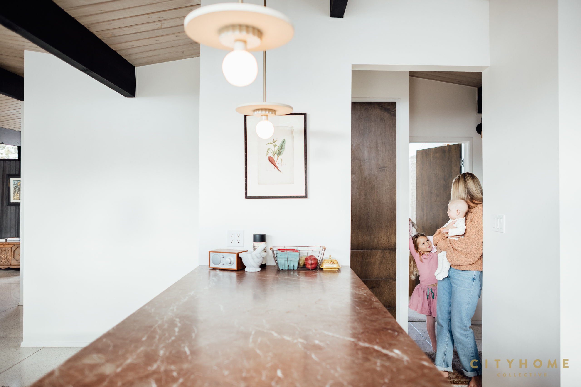
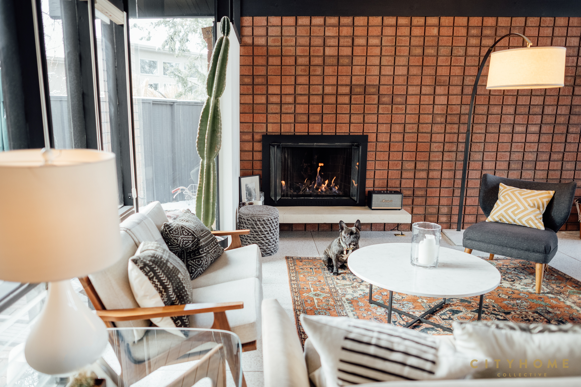
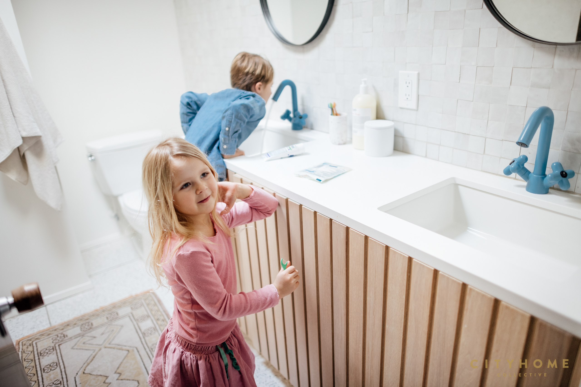
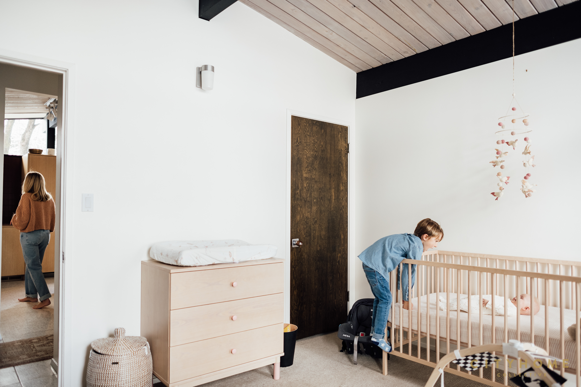
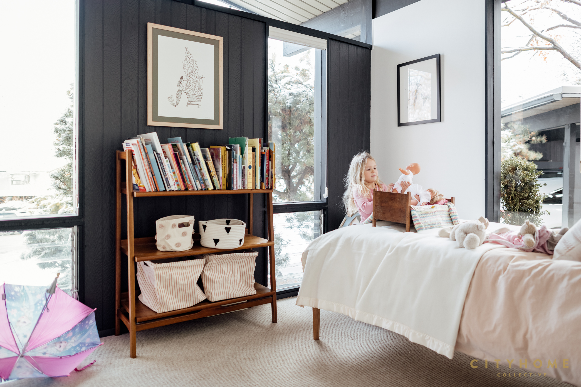
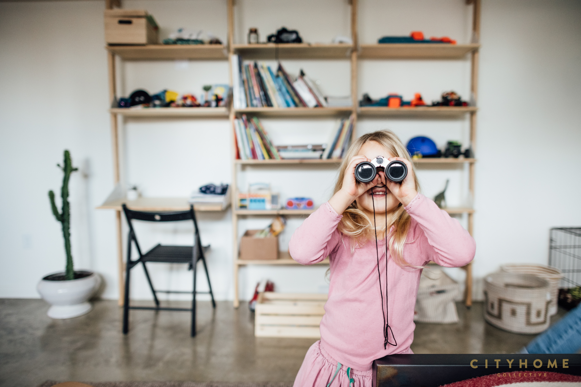
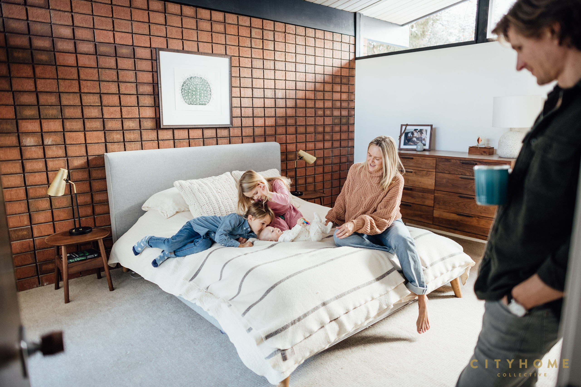
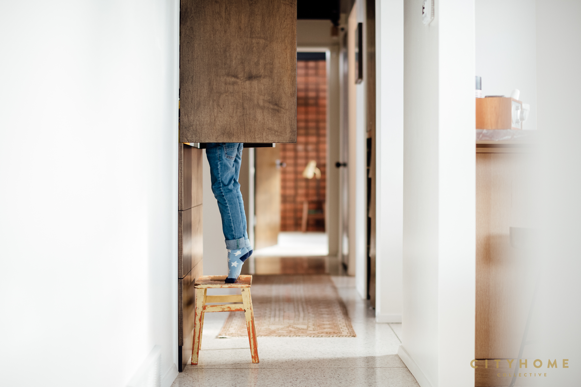
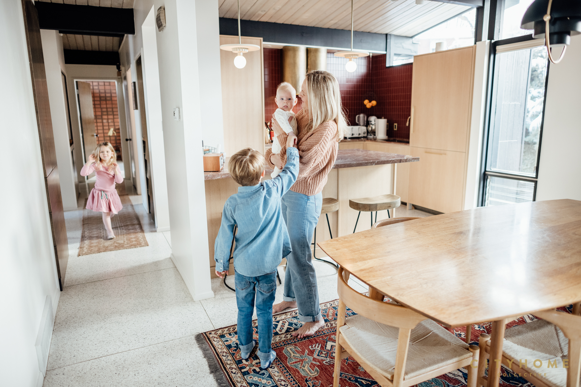
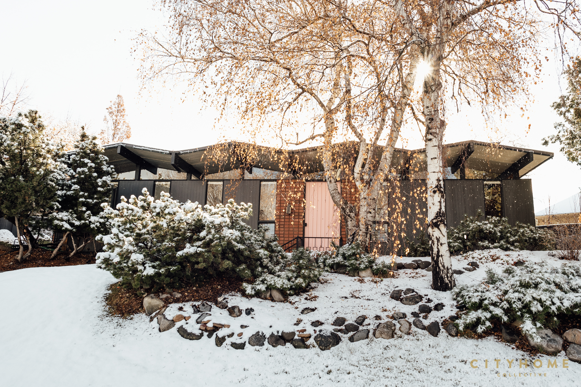
.jpg)



