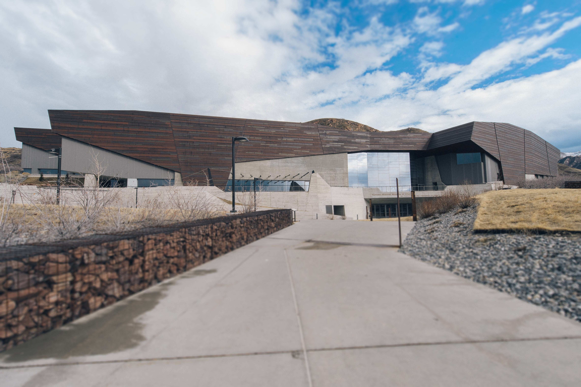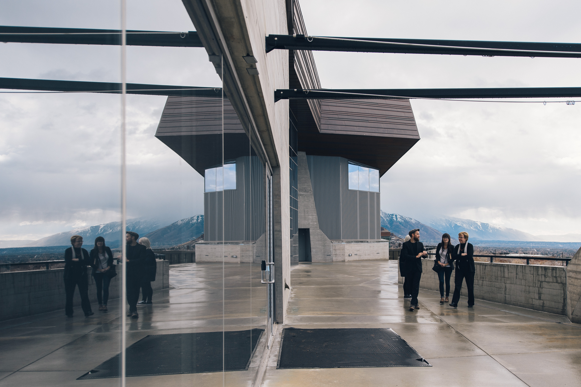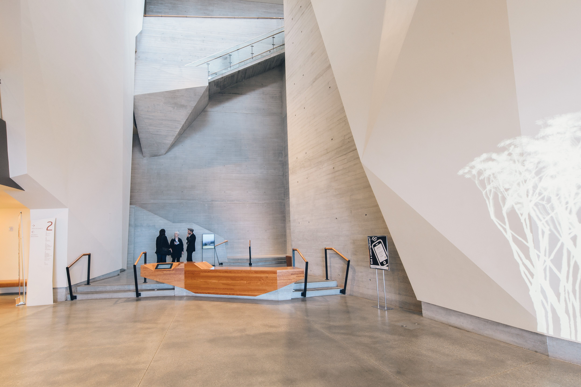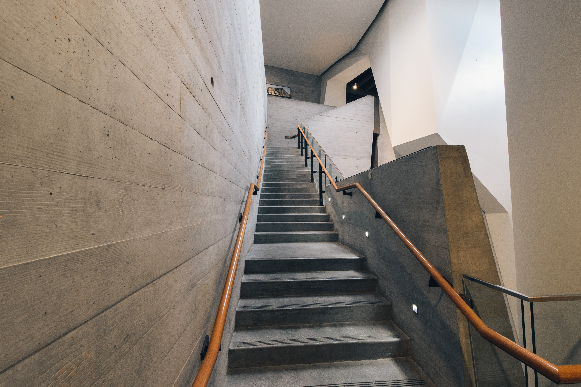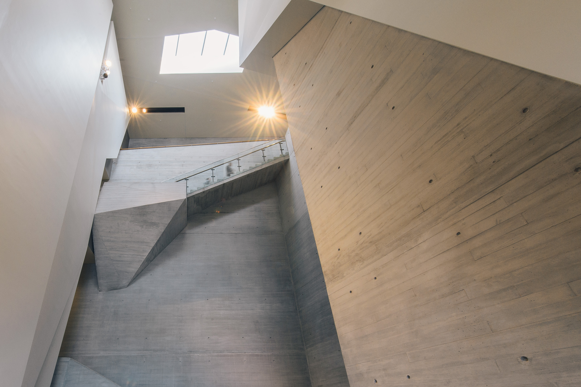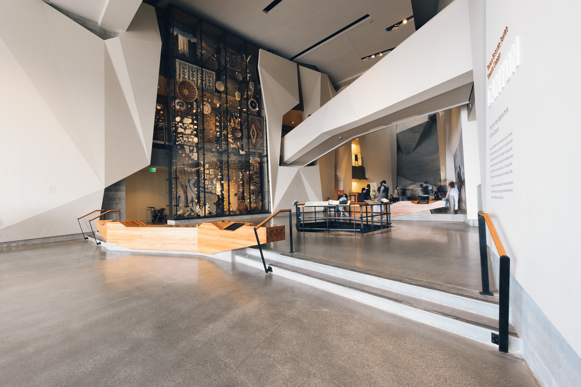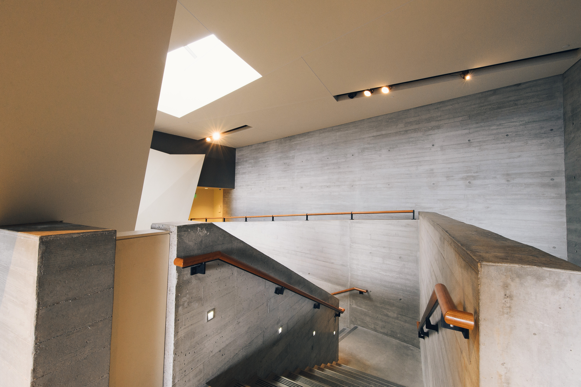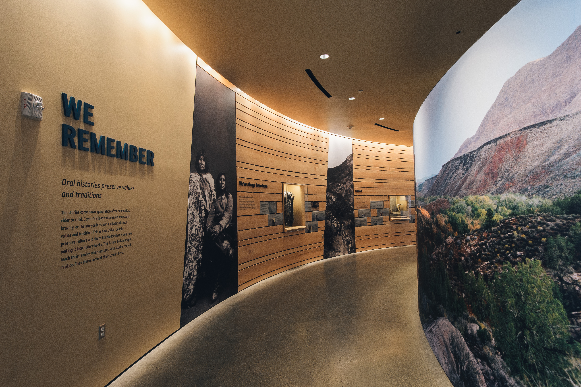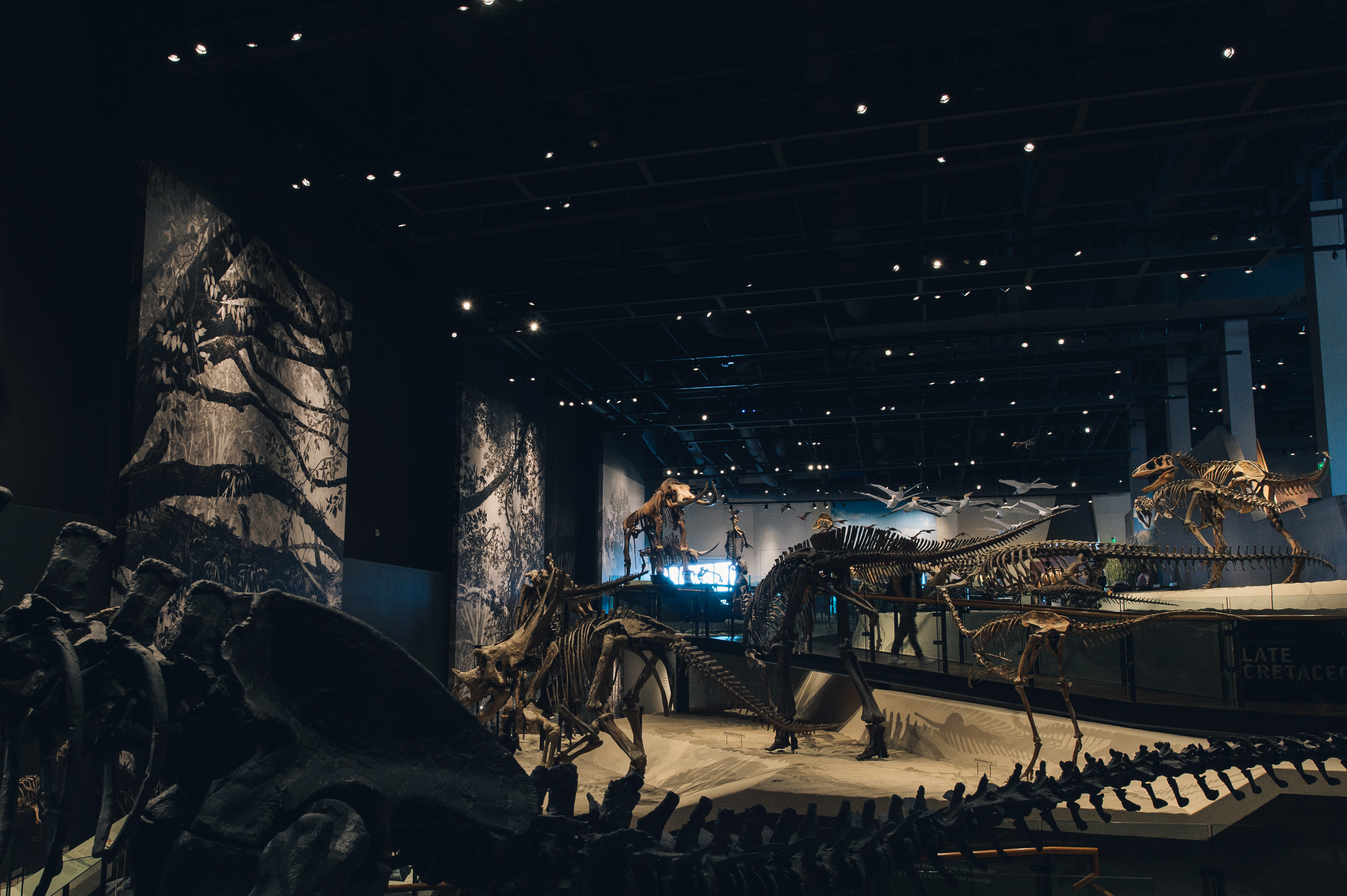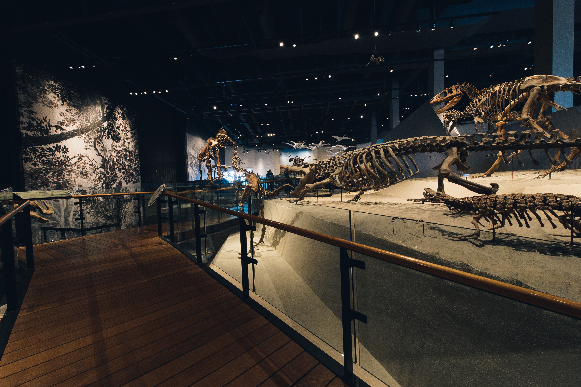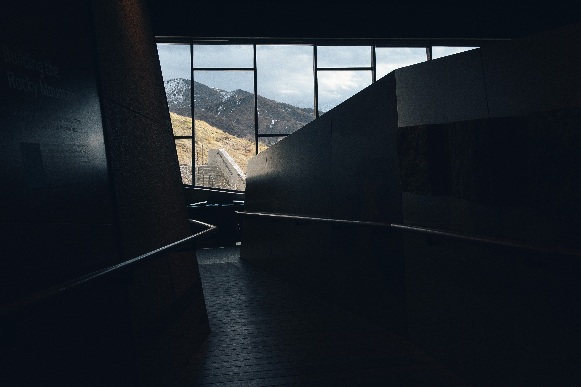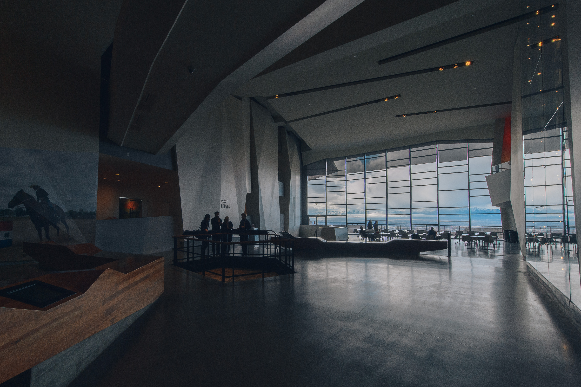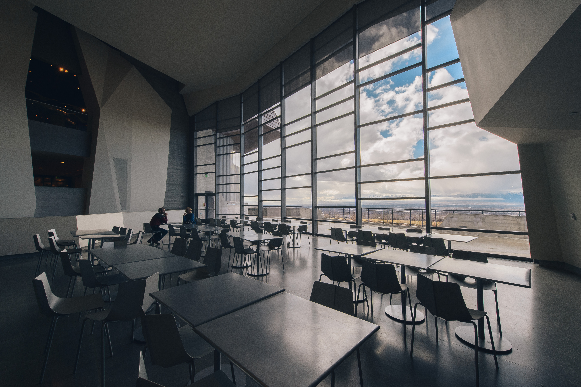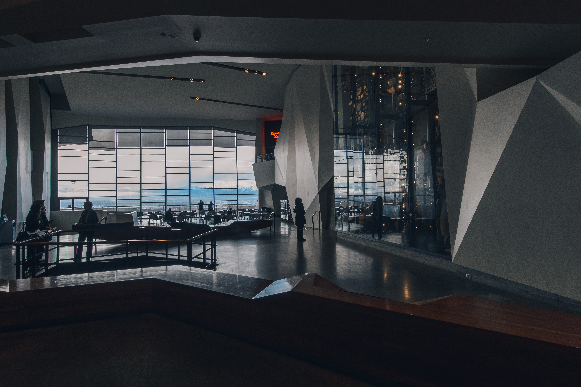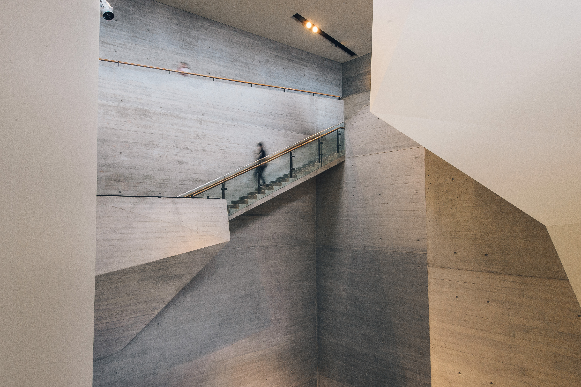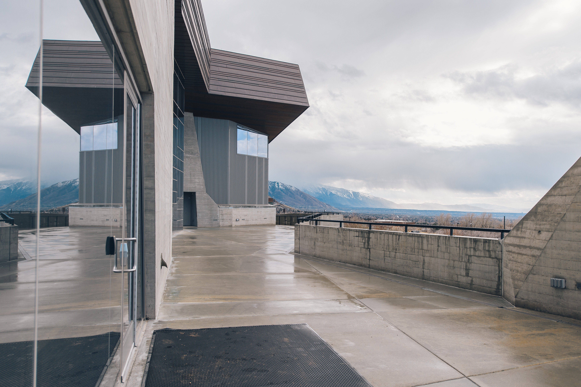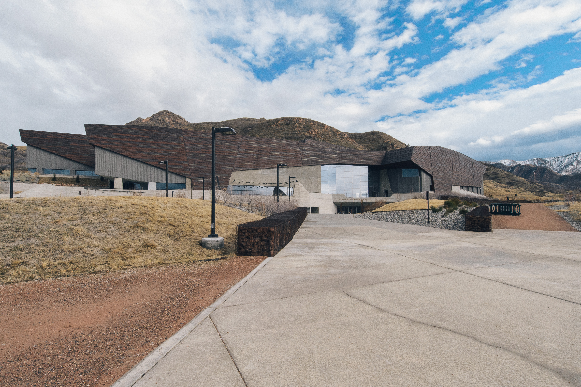Consistency is counterfeit. The state of things is ever-changing--especially in a climate as tempestuous as that of the state we currently call “home”. Snowfall can be debilitating (and, some years, non-existent), heat and drought can cause massive forest fires, and the ever-capricious rainfall can evoke the wrath of flash floods and landslides. For all intents and purposes, we live in an erratic and fickle environment, but, as Brigham Young quoth so long ago, “This is the place,” and we’re fiercely loyal to her. In order to thrive in the harshest of desert climates, we do as thousands of years of evolution have taught us: we adapt.
Awareness and adaptation are kindred spirits, and the advancement of one furthers the other. The Natural History Museum of Utah is a champion for both, so naturally characteristics of each were implemented in the construction of their new show-stopping space, superbly shelved on the east bench above the University of Utah. The structure is a showpiece of the American West, and most certainly one of the state’s finest architectural achievements. It’s a 163,000 sq. ft., LEED Gold-certified, solar power-equipped, radiant heating- and cooling-wired piece of architectural bliss. Don’t be alarmed if you haven’t noticed the paragon on her perch high above the city of salt--the exterior of the space mimics that of the hillside on which it sits, both in color and composition. Though camouflaged to match (and simultaneously pay homage to) its surroundings, the museum has not gone unnoticed. In her short life, the NHMU has won over 30 awards, including accolades in construction safety, materials, exhibit design, architecture, and public art.
how does a project of such epic proportions come to be? Precision, patience, and a great deal of reciprocity.
“We thought about this being a really holistic project from the beginning, rather than approaching it one piece at a time,” says NHMU Executive Director Sarah George, PhD. In order to adhere to the “holistic” approach to construction, the building’s architectural team, exhibit designer, and landscape architect were all hired at the same time, and the entire compound was built as a singular, cohesive piece--an impressive feat, considering that the structure stands resolute on eight of the foundation’s 17 acres. All three teams (architectural team comprised of Utah’s GSBS and New York’s Ennead Architects, landscape architects Design Workshop of Denver, and exhibit designers Ralph Appelbaum Associates of New York) were required to have experience with Utah projects. To further assert the importance of our native lands as muse for the project, all three groups of designers were taken on a tour de Zion. Says Sarah, “We threw them in a bunch of SUVs and drove out to Range Creek, Dead Horse Point State Park, Dugout Ranch. We hiked up Indian Creek to look at rock art. We went down to Hite Marina and dropped rocks off the bridge into the Colorado River.” The experience was humbling to be sure. “They said, ‘The whole state is architecture, and how can we compete with that?’”.
Thus, with a great sense of humility for our Mother who art in nature, the teams began the business of building a worthy addition to an already impressive landscape. And somehow, after over three years of construction by some 400 construction workers, they succeeded. In a sort of “not too hot, not too cold” way, the design which stands now is the design teams’ third attempt: just right. The building’s exterior--aside from being visually spectacular--acts as a metaphor for Utah’s geology. The layered materials (copper, cement, and aluminum) are sublimely juxtaposed against one another, and represent sedimentary rock layers. The copper, 85% of which is pure, was a naming-level donation from Kennecott Utah Copper/ Rio Tinto (as a result, the building’s official name is the Rio Tinto Center), and 60% of the concrete is recycled. The exterior is impressive, to put it mildly, but that which it houses is perhaps even more extraordinary.
The foyer of the structure, with walls that mirror that of one of Utah’s famed rock formations, is aptly titled “The Canyon”. The angular build of the walls both mimics that of an actual natural formation and gives protection from acoustic reverberation in the massive hall. It features two stellar room-crossing bridges (trade secret: they're massive I-beams turned on their sides), and one massive install piece connecting northwest wall and staircase, lovingly referred to as “The Foot”. The concrete form was built in West Salt Lake, and according to Sarah, it was so enormous that “they transported it across town at 3 am, because they had to move light poles out of the way.” The concrete case is now filled with styrofoam, which is why the laws of physics allow it to keep its seat overlooking the Canyon. The bones of the museum mock the Utah landscape as well, but in a much less obvious way. The technical aspects of the design mimic plate tectonics in both fashion and function. Explains Sarah, “Think of the building as three bars that are stepping up the hillside. Since the contour of the hillside is curved, we broke those bars in the middle so that they opened up, and the canyon is between those two broken halves.” Even more tectonically astute, the museum is actually composed of three structures with seismic joints between them, enabling the building to shift in the event of an earthquake or crazy swings in temperature (according to Sarah, at upper levels the building can move up to six inches dependent on weather). In order to snugly situate the museum into its home in the foothills, much of the original hillside was dug into (the hill meets the building at level 5), but the committee has paid tribute to the original landscape--topographic lines marking the original elevation have been sandblasted into the plaza in an award-winning eulogy.
The exhibits are impressive, but “always changing”, according to Sarah. The museum has done enormous amounts of evaluating to track the places and exhibits in which guests spend the most time. “It’s been a great social experiment,” she says. “We would guess that people would spend the most time looking at this wall, but then they end up spending half their time looking at the topo map.” And, much like the seismic joints between wings of the building, the exhibits have been built to adapt as needed. Sarah estimates that they’ve made about “200 subtle changes” since the museum’s opening in November 2011. If something isn’t working, they tweak it, test it, tweak it again. Here, change is simply a part of the process. The south side of the building is open to the public, the north side contains gems, minerals, a 7,200 sq. ft. special exhibitions gallery, and the “Collections Wall”, and everything else (and that’s a whole lot of space) is behind-the-scenes labs and archives. Says Sarah, “Think ‘iceberg’.”
Annually the museum reaches about 250,000 visitors inside the building and 250,000 outside (through festivals and classroom visits). According to Sarah, their aim is to “give people the comfort that they can talk about things that are scary to them, and big ideas, and [to] make everybody feel welcome”. In reference to these “big ideas” and creating a space for discussion, Sarah cites a particular museum feature that turned out differently than they’d hoped: “We have an interactive theater downstairs, ‘Utah Futures’, and you can have up to five people competing or building environments together,” she says. The museum’s studies found that the piece was very effective in terms of helping participants understand the repercussions of water and air pollution, but fell short in terms of helping people realize “that they can have an impact on that--not simply in recycling more, but in participating in discussions in their community. That was something we wanted, but it didn’t work out that way,” explains Sarah. “Right now we are deciding if we should just amend the game or throw it out and start over.”
The Natural History Museum is indeed a lesson in adaptation.
Each aspect of the immense project--from the landscape surrounding the building, to the structure itself, to the exhibits within it--have been designed to adjust, adapt, and evolve to fit their surroundings. They are tested. They are revised. The takeaway? “Never be satisfied,” says Sarah. “As soon as you’re satisfied, you’re stale.” In terms of hopes for the future, Sarah wishes that in 100 years, visitors “would say it’s a fabulous representation of Utah. I hope it doesn’t lose any of that in the future. And I don’t think it will, because I don’t think anybody’s going to build anything like it.”
And how could they? The massive structure is one off, to say the least. When it comes to all the ingenious architecture and incomparable touches latent within [and without] these walls, the elements warranting accolades are endless. What you see is only a fraction of the picture.

