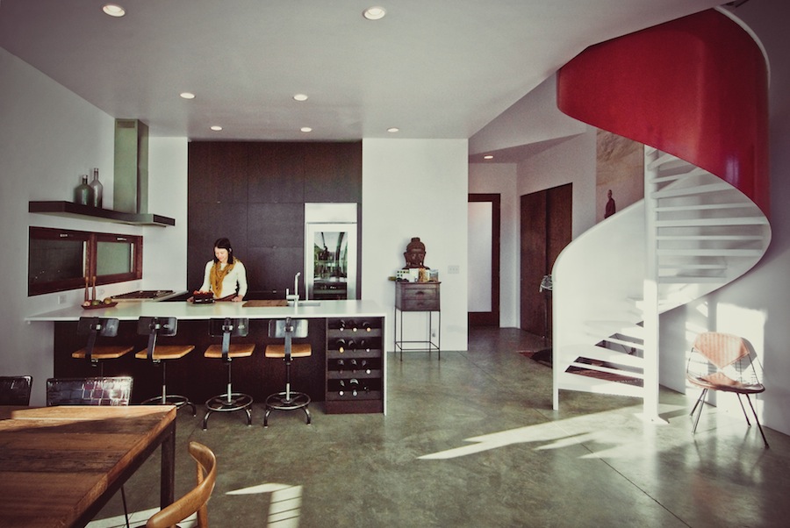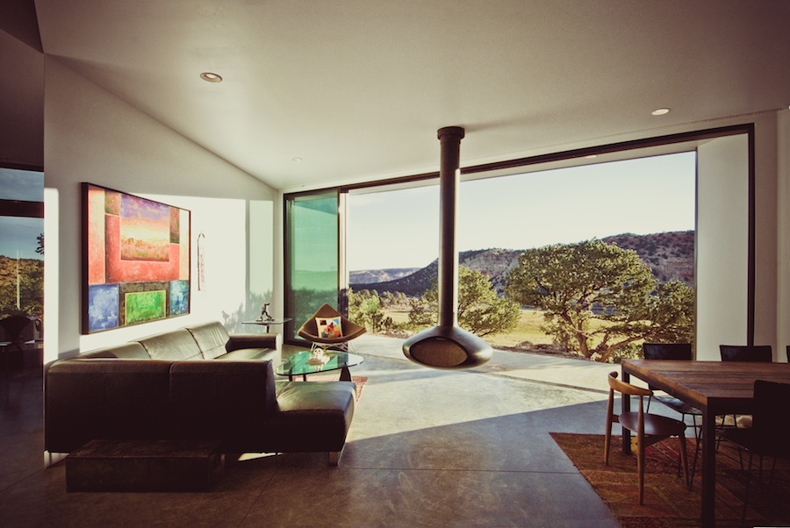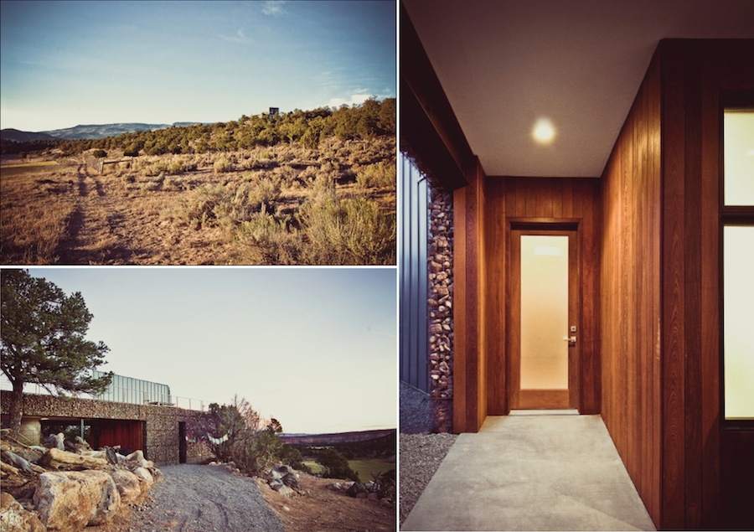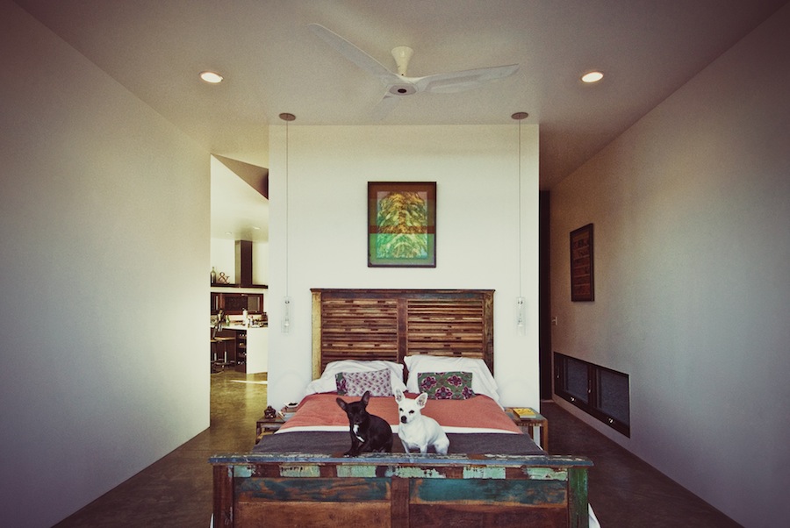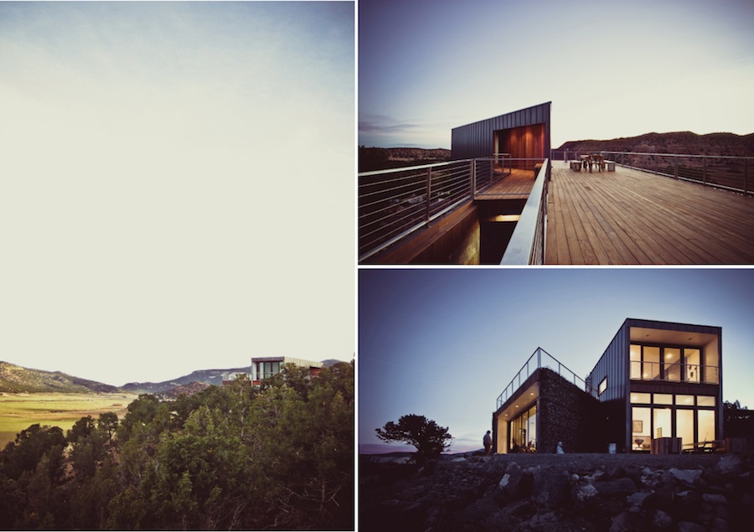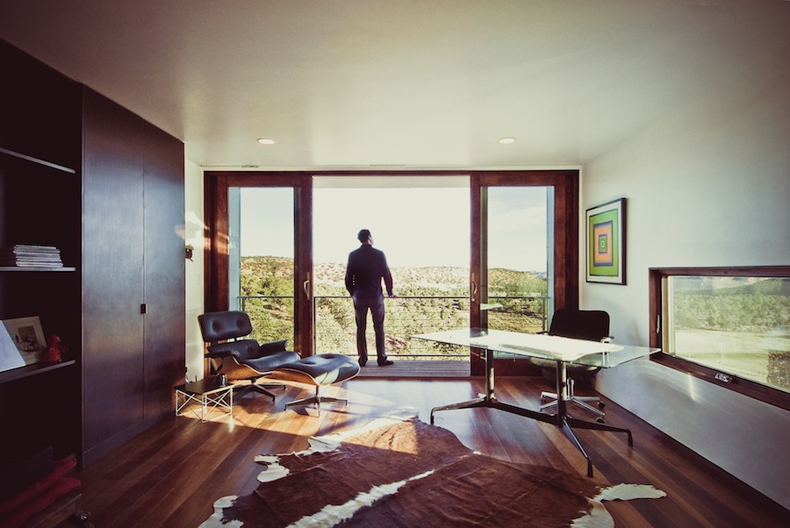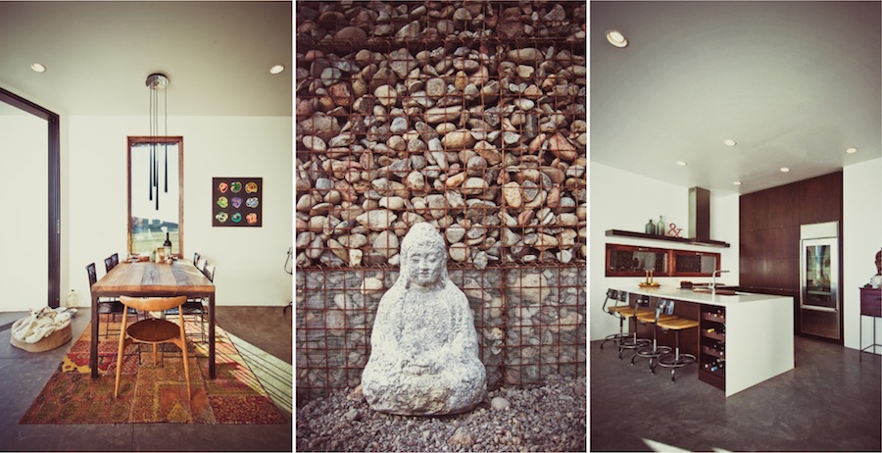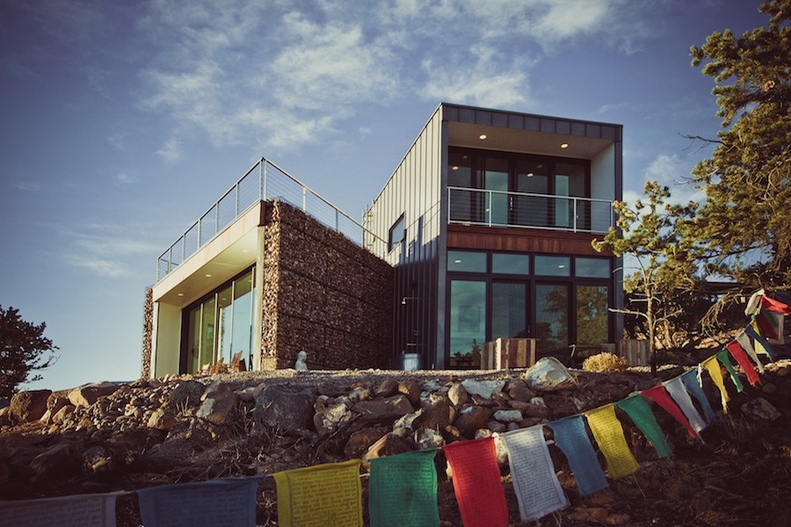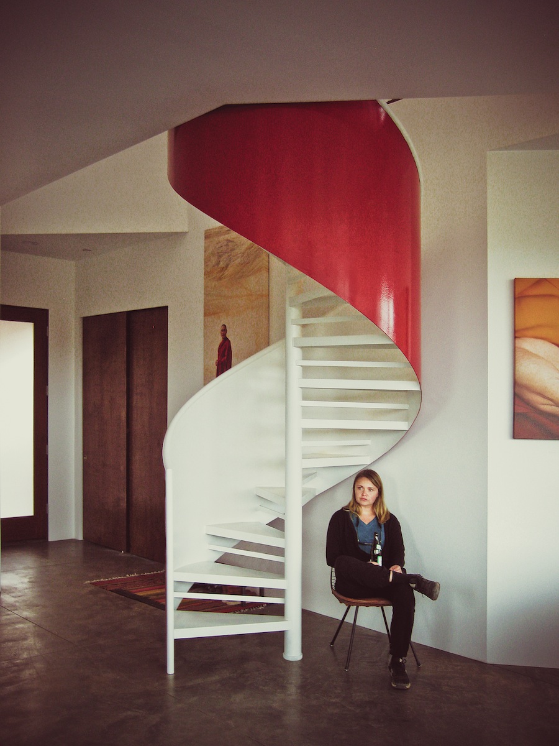We gave you a sneak peek at this Buddhist Retreat [more work of the geniuses at Imbue Design] while it was in the works, but the finished product is a bit of magic and meditation worth seeing. I had a chat with the owner of this amazing home and retreat, Marci Milligan. 'Enlightening' is an understatement...
Are you happy with the result? I am pleased on so many levels! Yes! The house is an accurate reflection of the original design process and has several additional enhancements which came about as we sought to fit it seamlessly onto the hillside site. The breezeway and deck, which holds you out into the expanse, offer such intimate moments of reflection. This house truly embodies the experiential aspect I was seeking to create for myself and other practitioners who will come here. In Buddhist tradition, one seeks out a place of quiet solitude; a place which, by its nature, assists in setting the stage to work with the mind through contemplation and meditation. The house seems to wrap around and hold you somehow. The structure and environment reflect form and emptiness beautifully through the indoor/outdoor experience; the vast expanse of windows in each room creates an uninterrupted flow from one area into the other without dividers or doors. Each space provides an opening, an 'aha moment', as it reveals something different but uniquely part of the whole.
I suppose there's a more important question regarding the construction of a desert sanctuary: were you happy along the way? I’ve been in the development business for sometime now and the architectural interview process with Imbue was truly inspiring – a lengthy exchange about more than spacial needs like two bedrooms and two baths...more critically, the way in which one wants to spiritually relate to place and the passing of time in daily life. Each partner took that interview, that original design idea, and then left to come back with a unique interpretation. The second stage was this delightful melding together and refinement.
The modern structural elements came together so nicely with the raw sustainable materials that I wanted to be sure we used both inside and out. Having taught green building practices and financial independence classes for many years, I wanted to be sure we selected materials with a long life that would need little maintenance. I also worked to have the whole house performance-modeled in advance; the gabion cages are not just aesthetically amazing, but offer a value-added feature to the structure by providing a blanket around the house which cools and heats the home without use of excessive mechanical systems. And yes, just in case, a whole house fan and a fire orb are present to offset those hot/cold moments that this elevation so quickly brings.
As a Local First enthusiast, I wanted to be sure we went the extra mile by purchasing local and utilizing local tradesmen – they brought uplifting energy and enthusiasm to the project that have carried over into the mood and quality of the finished product. It’s also a great way to make meaningful, new friendships!
Great care was also taken by the contractor, Fordham Construction, the many sub-contractors, myself, family, friends, and neighbors in the process from beginning to end – to assure we recycled to the greatest extent possible, kept the construction debris from harming even the smallest desert wildlife, and restored the terrain back to habitat. The completed house has now truly molded itself into the hillside; it's not obtrusive, but rather offers up a hidden vantage point to watch and be awed by that which is occurring on the juniper/sage brush forest and in the morning and night skies.
How did you dream this up? I sat and walked many long hours at all times of the day and night, as well as across more than five years of seasonal changes to try to get to know rhythms of this special place in Wayne County because -- as one comes to find out – all of Wayne County offers a spectacular vantage point on mother nature. I really fell in love with the land over that time, and I feel the need to be a good steward of it during my time here. In those many hours of calm, abiding meditation, I recognized that our spiritual beings are housed by our bodies and the structures we create around us – in building that awareness I wanted the house to be like a sitting Buddha on the hillside. Somehow, that imagery wore off onto the architects and I believe it structurally is representative of a Tara sitting in perfect equipoise…left leg in, right leg draped out in front down the hillside, with its central channel or stairs winding up into the study and meditation space above. A simple yet profound synchronicity occurred here that I have not experienced on other projects – might have been all the sacred elements that went into it, i.e. clearing of space rituals, offerings to land, blessings and well wishes in a hearth time capsule, and Khentrul Lodro Thaye Rinpoche performing a traditional Tibetan house blessing ceremony with Sangha.
We have plenty of clients, friends, family members, and COLLECTIVE employees that would love to build a new-construction home some day. Any advice? In building sacred spaces you need to consider where you connect, what experiential elements support your personal growth and path, and how to incorporate that with structural form that is sustainable. Go and see several architects and their work; once you feel you have connected with someone, insist on being an active participant in the design process. Take time to know yourself and the site, then imagine living in that space before settling on the final elements. Then let go a bit...don’t grasp too hard as things unfold and need problem solving, just enjoy the process. My experience was that the unexpected outcomes were just as rich as the expected!
Now that you're in the house, where do you spend most of your time? Why? I travel for work both inside and outside of Utah, but I have a greater desire to get home now. This place offers a sense of respite and renewal that I've not found anywhere else. I love sitting in front of the fireplace and watching deer, elk, coyote, rabbits, birds, and other creatures go by. I also love sitting on the roof-top deck and looking with soft eyes upon the red cliffs where they meet the Fremont River – particularly when the sun's rays unfold brilliant flashes of ever-changing colors and shapes.
The house has a retreat component. What are the future plans for the center? The retreat component is intended for use by family, friends, and fellow practitioners to enable much-needed silent and sacred time for inflection. Affordable space for week-long or month-long practice is hard to come by for most all of us. We already have a wait list, and the neighbors are busily creating sacred spaces for themselves; very sweet, indeed.
What does this home say about you? On a very basic level, it reflects my desire to simplify life, to experience the beauty intrinsic in everything, and my feverish commitment to keep mundanely striving and applying myself in compassionate service. I’ve got a lot of self-work to do and this place, I’m sure, is up to the challenge of holding sacred space for all of that.
The relationship between the person, the home, and the landscape is beautiful here. Any thoughts on that? Each of us are this beautiful, just as we are…take three long, deep breaths, hold them, and slowly release. You’ll see so, too.
What is next for Marci Milligan? As they say, more time on the cushion in the midst of this spectacular place!
For more of Imbue's incredible work, see additional projects here.
