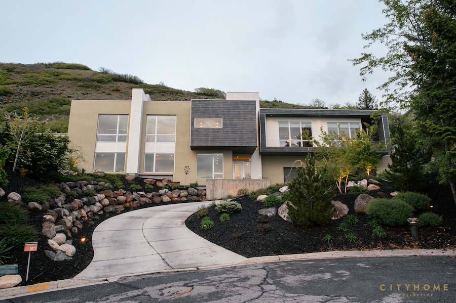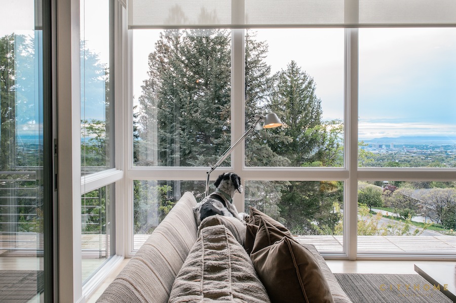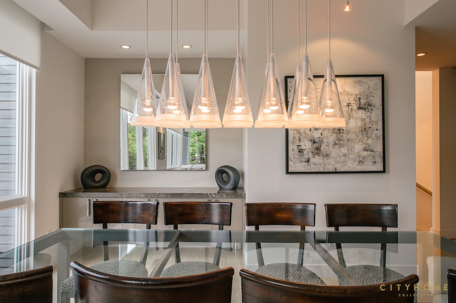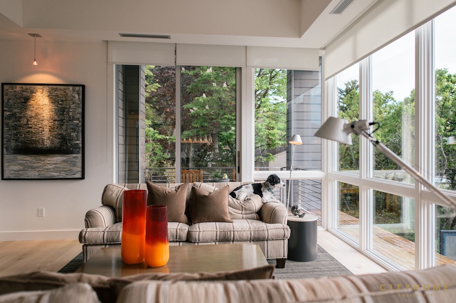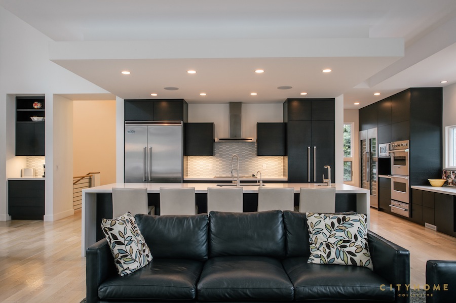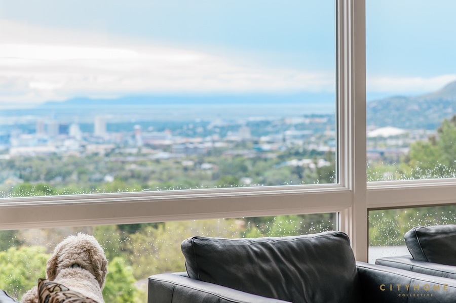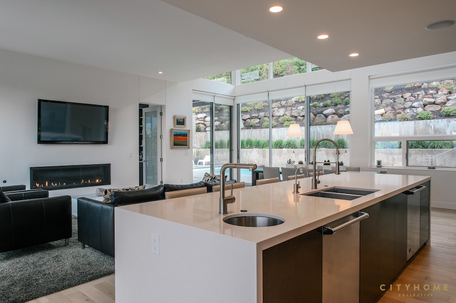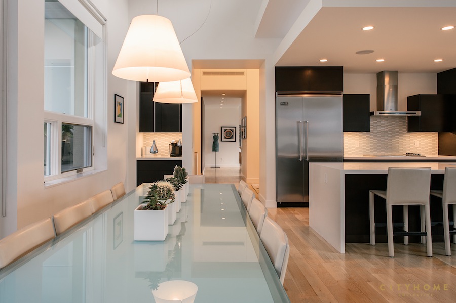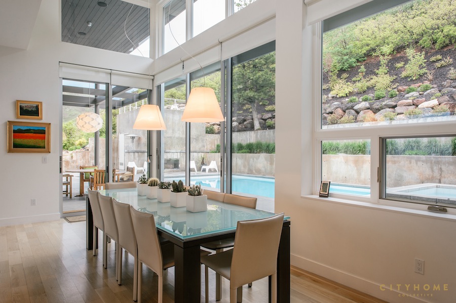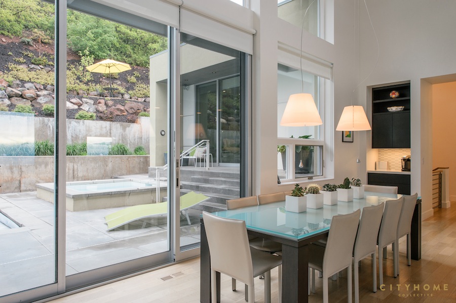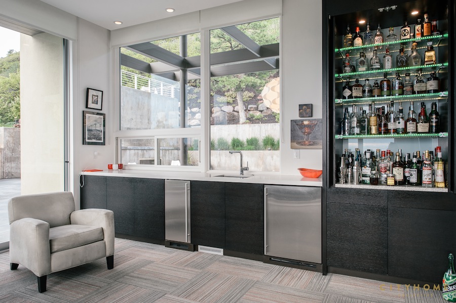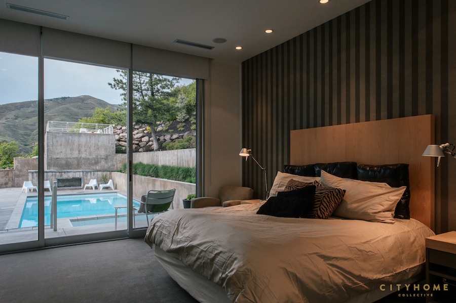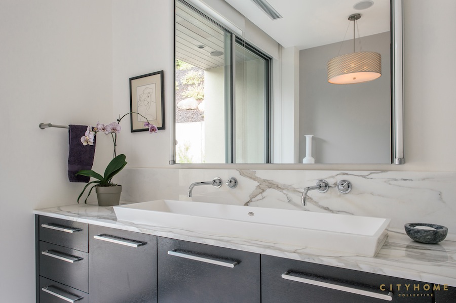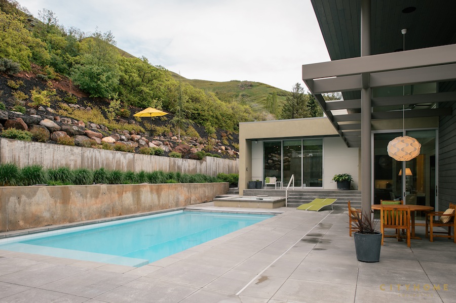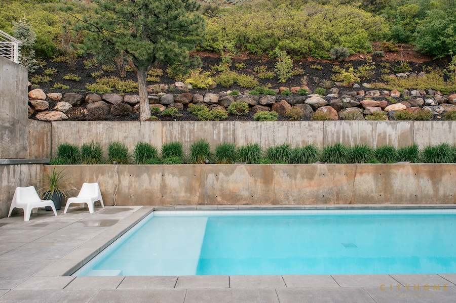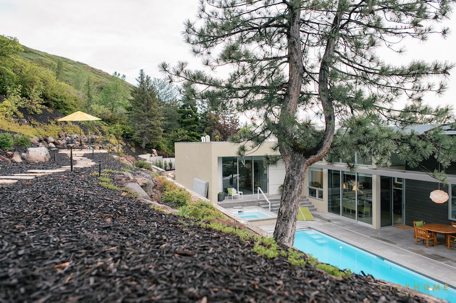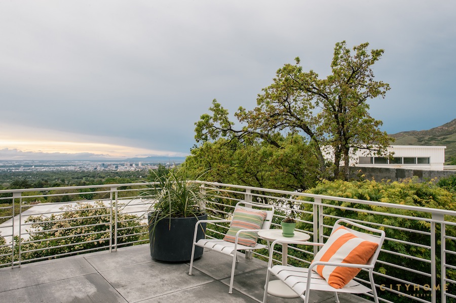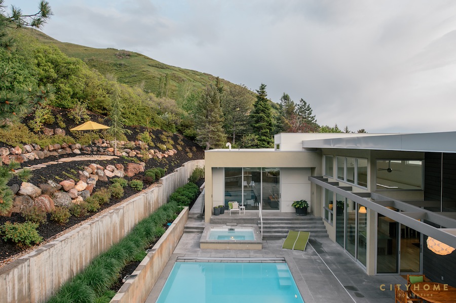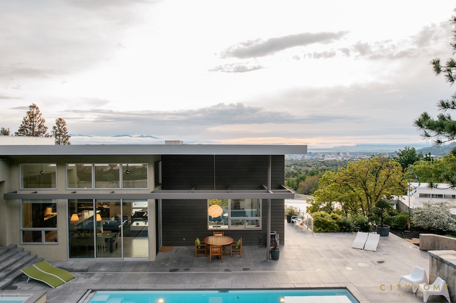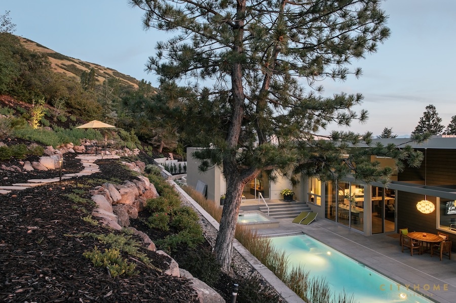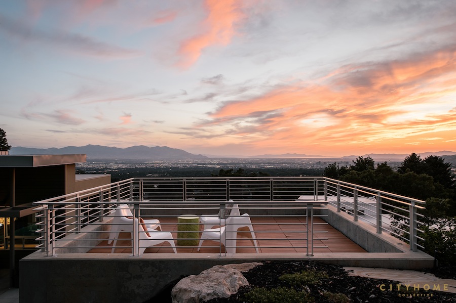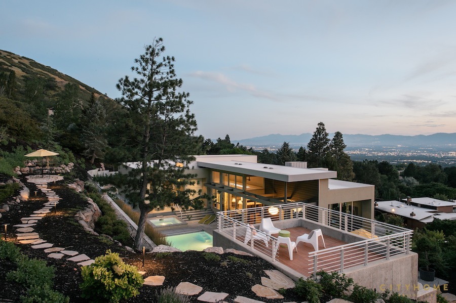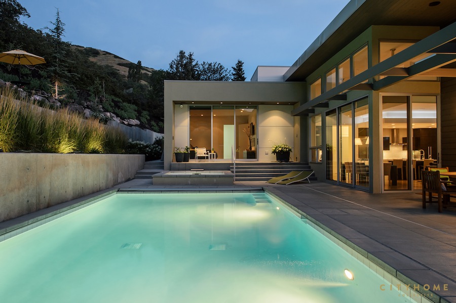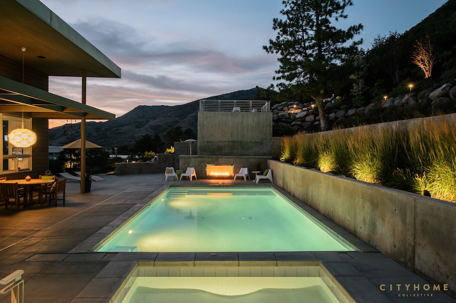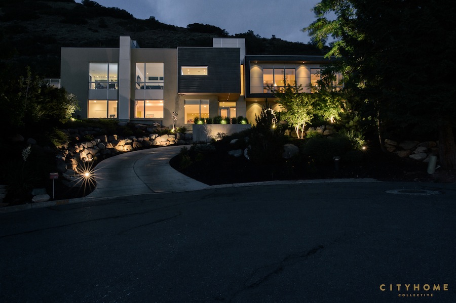“The ornament of a house is the friends who frequent it.” - Ralph Waldo Emerson
Salt Lake City (and much of Utah, for that matter) is a garden--a terrarium where transplants and natives live as a harmonious whole. This salty state is a magnificent one, no doubt, so it’s no surprise that so many of our state’s new natives have adopted it with a pride that rivals those here from day one. Perhaps it’s because of our influx of immigrants that “home” is a relative notion around these parts. It is, in fact, what you make it. Derek and Kate have taken said notion to heart. Using inspo from an old Ed Dreier, a tenacious team of architects and designers, and the desire to build more than just a “house”, they have managed to create--that is, from the ground up--a home that is as generous in good vibes as it is in square footage (a rarity, as one always seems to sacrifice the other). From the beginning, Derek and Kate wanted a place to gather. “There’s always the room with the card table set up,” explains Kate. “We were thinking, ‘How can we make it so nobody has to sit at the card table?’.” The space is massive, to be concise, but it’s as charismatic and inviting as any vintage Victorian or deeply worn-in Tudor. Most importantly, there’s more than enough room to house their people. And of “their people” there are many. “My family, Derek’s parents, my dad and stepmom, and all of our siblings and kids--we all live in the same zip code,” says Kate. “We’ve left and come back, but we’re all in 84108.” It seems that kin is king to the pair, so in creating a space to fit their family, they would adopt a few new faces into the fold--architect Blake Luther, interior designer Mary Brown, and builder Lance Howell.
The striking structure sits at the end of a cul de sac, and the plot on which it sits was once occupied by an old, beautiful (if somewhat-unkempt) Ed Dreier home. Smitten with the space, Derek and Kate spent over a year trying to restore and make-sound the buried beauty before eventually throwing in the towel. Though the original sadly could not be saved, they have paid tribute in spades in the new structure--high ceilings, vast windows with exceptional views, a clear story and skylight, and a brilliant blend of indoor and outdoor spaces (all pulled from the Dreier book of “Home”). The result seems effortless, but each window and wall has been placed with a purposeful hand. Every view was specced before the build began--the home’s hillside elevations were taken into account, and ladders were stood upon to see where windows would be. Because of the unique layout of the hillside plot, the home’s fabulous outdoor space (arguably another room in and of itself) backs up snuggly to the mountain. To put it lightly, the team was faced with some major geographic hurdles. When breaking ground, the builders were forced to work back to front and forge a mountain of dirt on which to place the pool--essentially, it’s an oasis on the third story of nothing. In total, seventy-five semi-trucks of dirt were taken down the hill, and over 100 were brought back up. Facts and figures-wise, the build is 5,600 sublime square feet on .73 knock-out acres.
The project was beautifully bespoke from start to finish, and like any baby, it took lots of love and lots of time to come to life (though in this case, “lots of time” totaled to five years). During construction, the family lived in a small Tudor on 900 South--three kids, three dogs, 1,500 sq. ft.--and absolutely loved it (an undeniably authentic testament to the somewhat-tired notion that “home is where the heart is”). And there they could have happily stayed, though “the storage space here is a bonus,” says Derek. That, and the remarkably minimalist kitchen (with caseless jams, a picture window, and stove and wine fridge hidden just out of sight), the full home automation (Derek is a self-proclaimed tech geek), and the fact that every room in the house has postcard-worthy mountain or city views. Derek says they had anticipated and eagerly awaited the unobscured views of the Oquirrhs, but “the quiet was a happy surprise”.
The project was unquestionably a journey. Kate was expecting their youngest, Dom, when they first broke ground. And now, at eight years old, he excitedly leads us around the grounds. The space is cavernous but cozy. It’s pretty with an old soul. It’s structurally-sound vintage. Calculated, yet comfy. Here’s a place where folks are living authentically in an exquisitely-designed space. Here’s a place where guests are offered a cocktail, a Perrier, or chocolate milk. It’s a place for adults to be adults and kids to be kids, and each has their own space to do so (case in point: the “men’s lounge”--chockablock full of every booze known to man--has a drive-thru style “wet kid window,” accessible from the pool area). The kids’ quarters are separate from Derek and Kate’s, but the entire main floor is one fluid family space. The formal dining area is connected to the sitting area--open the wall of windows, and it connects to the patio as well. Decor-wise, newer pieces live harmoniously with older art and furniture (transplanted from aforementioned too-small Tudor). It’s harmony. It’s balance. It’s home.
Derek and Kate are the embodiment of many a merry sentiment--“If you build it, they will come” rounding out the top three. They wanted a party house, and in this one they’ve had their share. It’s a success story, most definitely, and the pair give full and favorable praise to their team of designers and builders. Derek stresses the importance of hand-selecting a team for an undertaking this size: “Pick a builder you trust, and let the creatives be creative, because you’re going to be with them a long time. It’s a relationship.” The two have managed to encase themselves in a space that fits their needs to a T, though it seems they’re content wherever they’re gathered. Assuredly, Derek and Kate are visionaries with a keen sense of the cultivated life. (Those that like what they see here should give us a ring at the number below…let's help talk them into their next project!) Not only does this mountainside masterpiece house immaculate lines, picture-perfect views, and an otherwise supremely intentional interior, but it’s housed, above all, a home.
Contact Cody Derrick at cityhomeCOLLECTIVE for additional details | 801.718.5555
