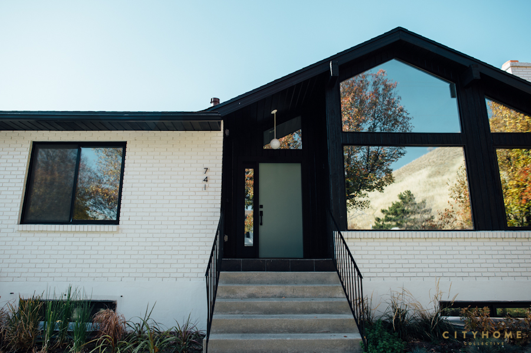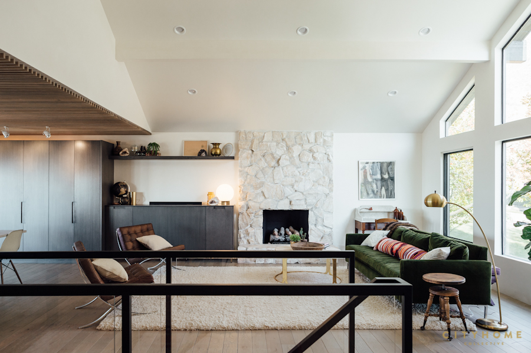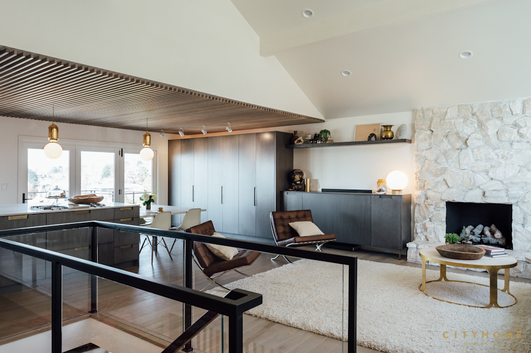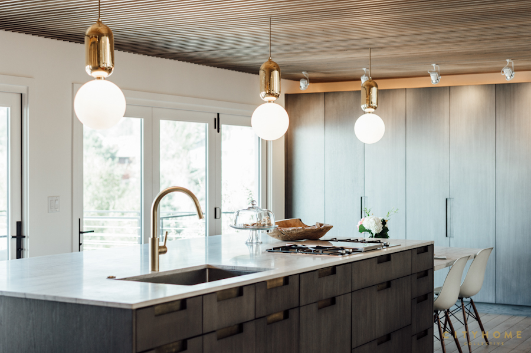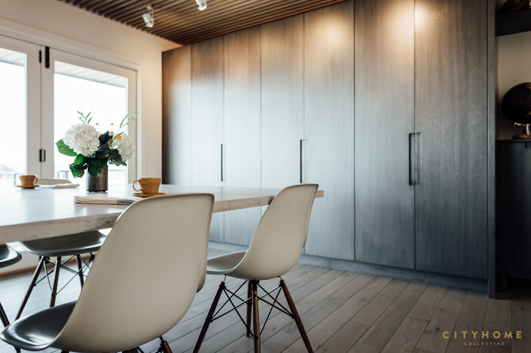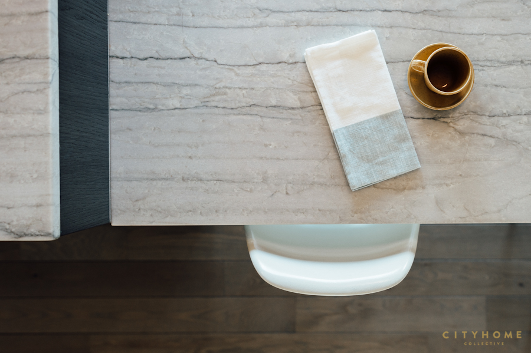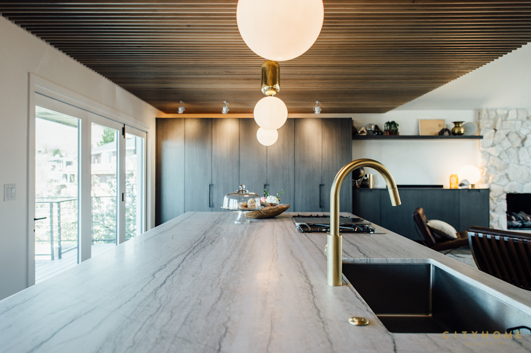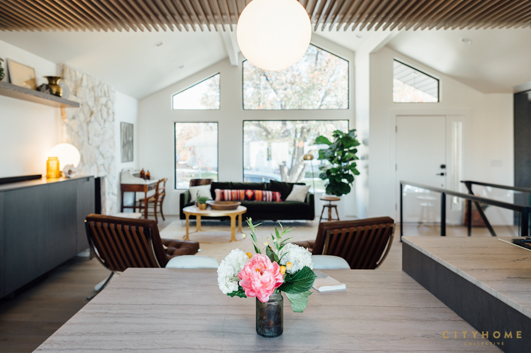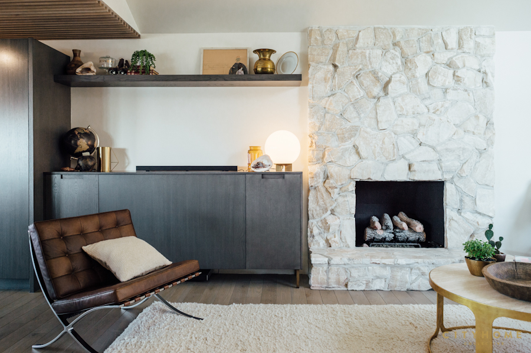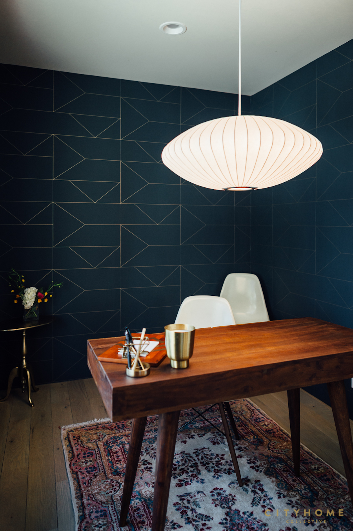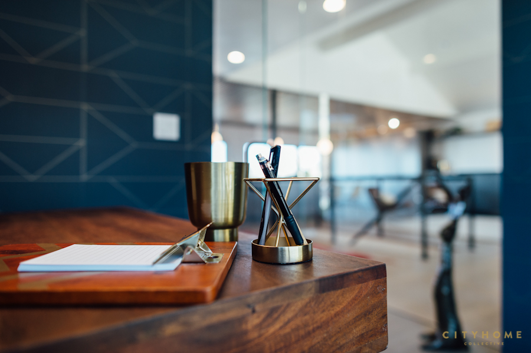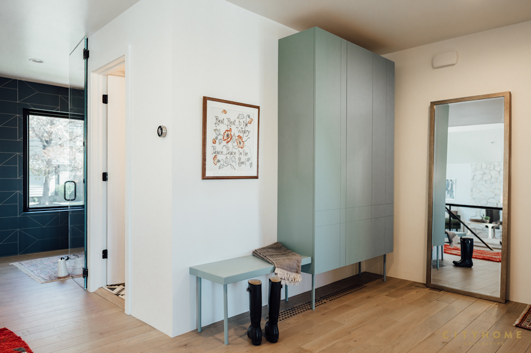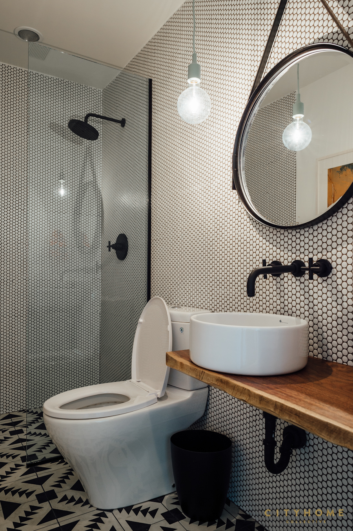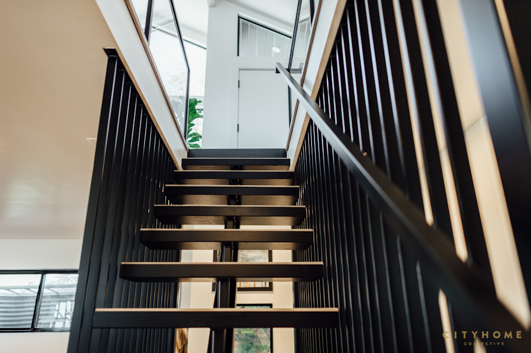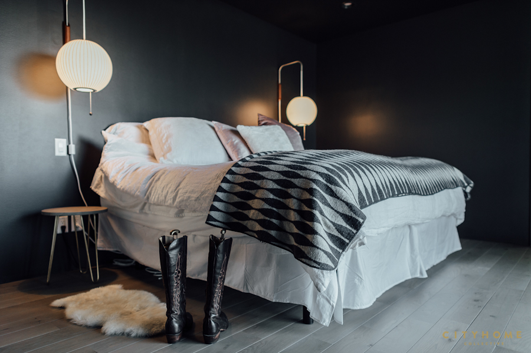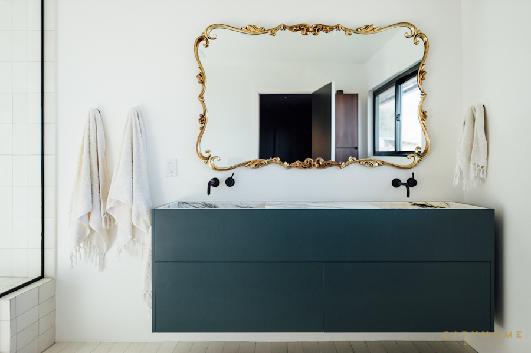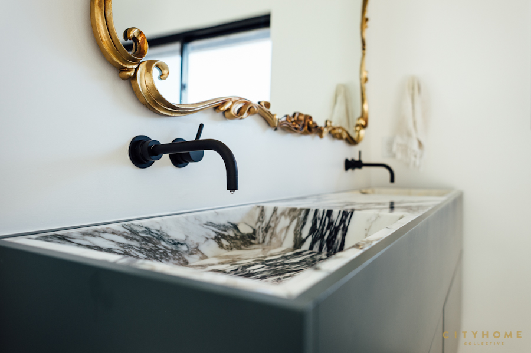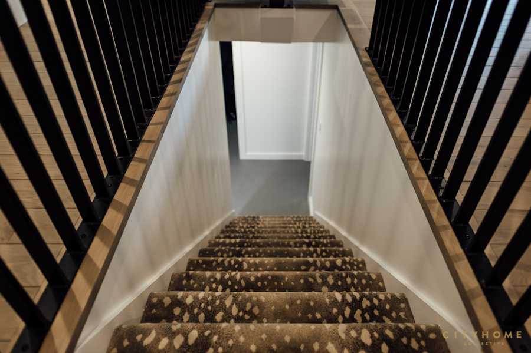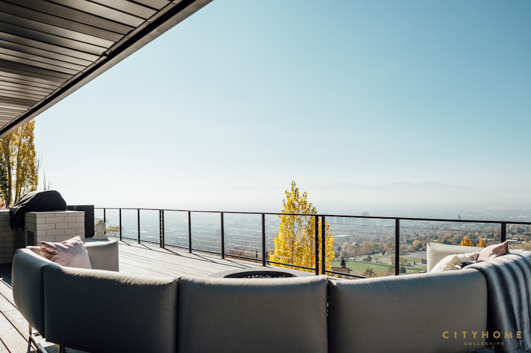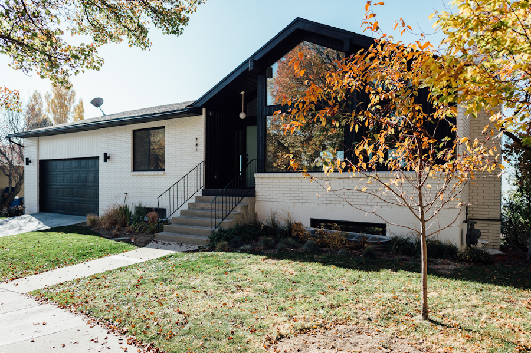When our clients purchased this home last year (with this stellar CHC agent), they knew that both the bones and the location were in good order. The '70s brick rambler is perched at the tip-top of the Avenues, and thus, had the potential to have one of the best views in the city. Upon purchase, the original windows faced the street, and the upper level was comprised of several tiny rooms. Our clients wanted to create an open, cheerful, comfortable-yet-functional home, and they wanted to utilize those views to their highest potential. We knew we wanted to create a large gathering space, and opening up the back of the house with a wall of windows seemed a great place to start.
These clients--like most of ours, it seems--were incredible to work with, and they allowed us the freedom to create several custom accent and furniture pieces specifically designed with this space and family in mind. The gorgeous, wood slat ceiling, the Australian pendants in the kitchen, the inset brass in the integrated handles, the floating staircase, and the wall of bi-fold doors (which opens up to the enlarged deck and those killer views). The hutch in the mudroom is custom, as is the main bathroom vanity (note that Calcutta gold marble, care of European Marble). We also cut down the cement tile, giving us an aged look in the main bath, without busting the budget. Overall, we kept the space delightfully neutral in color, while accenting with a few brightly-colored pieces--see: that forest green living room couch (ABC Home), that incredible, vintage rug, and the navy and metallic wallpaper (which can be glimpsed through the glass office). The final product is a beautifully-updated vintage space, and we think it fits this fam splendidly.
Welcome home, Mancheskis.
