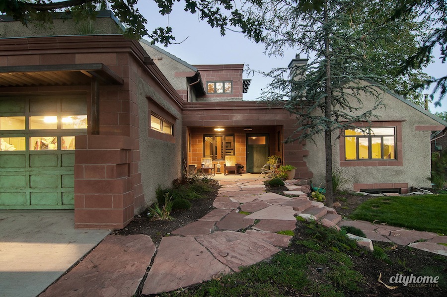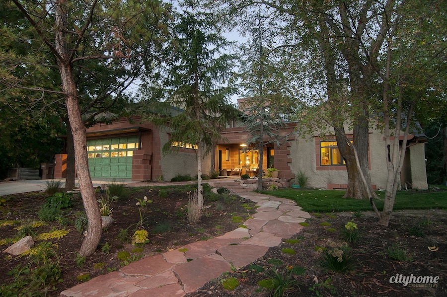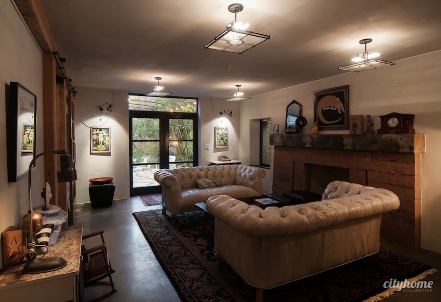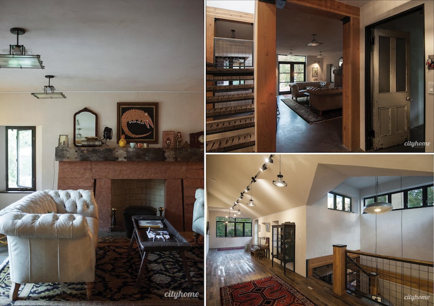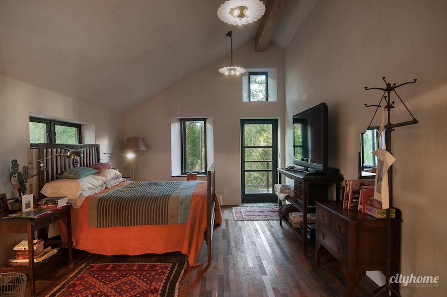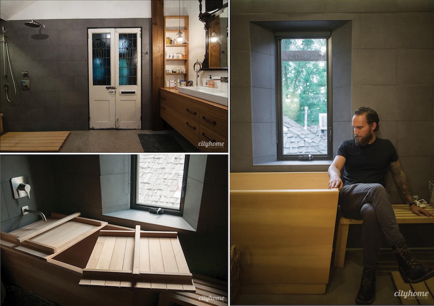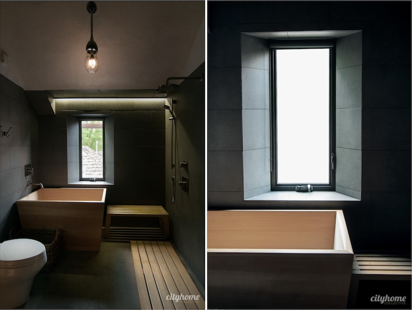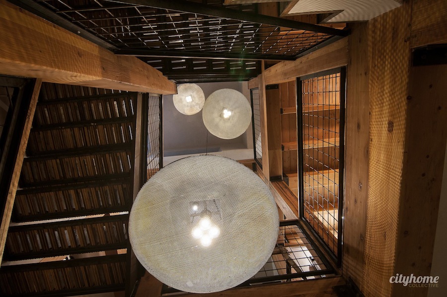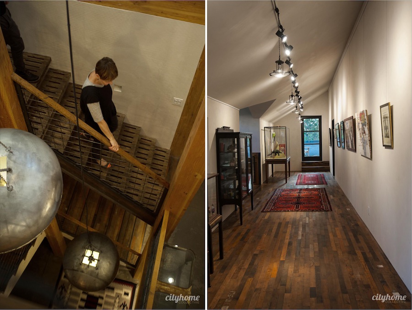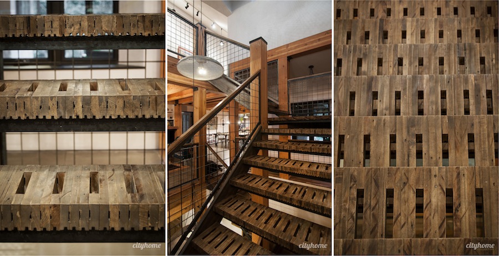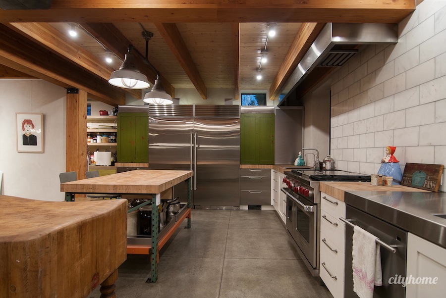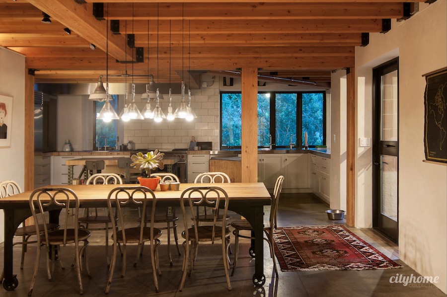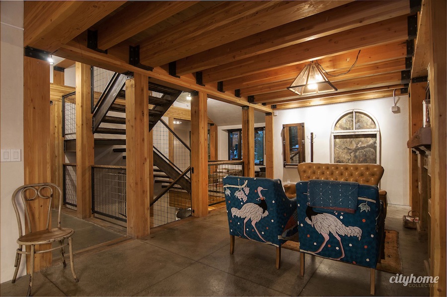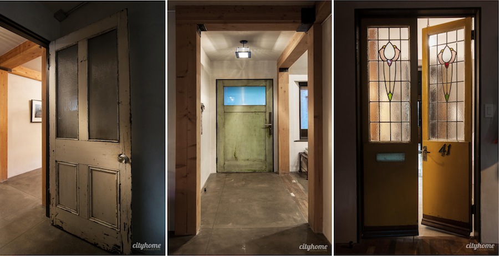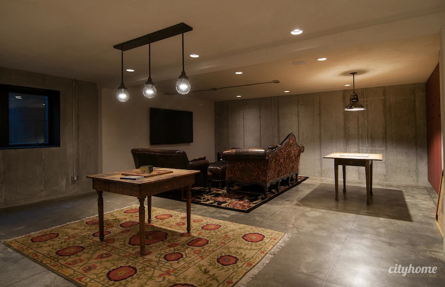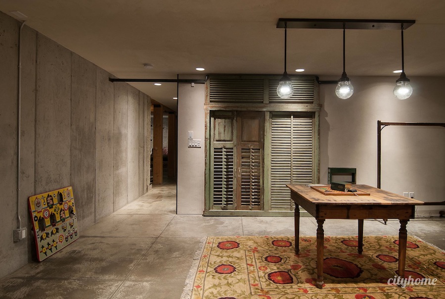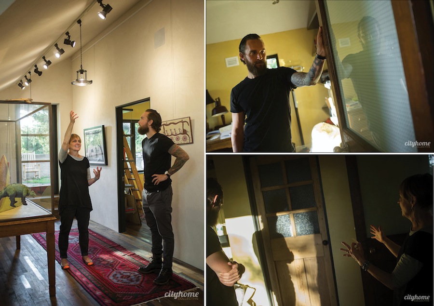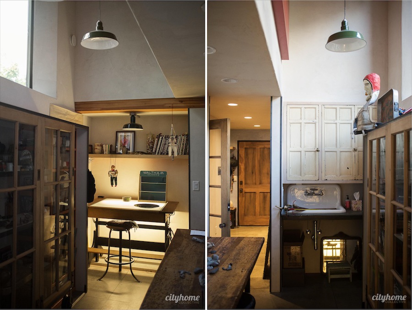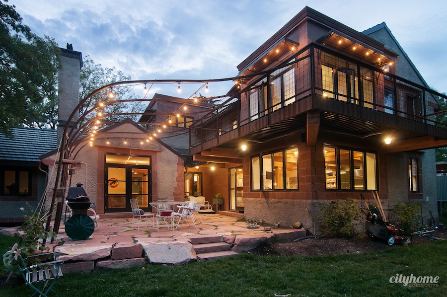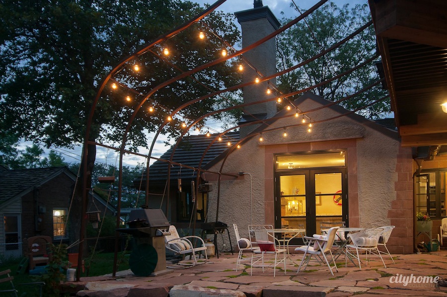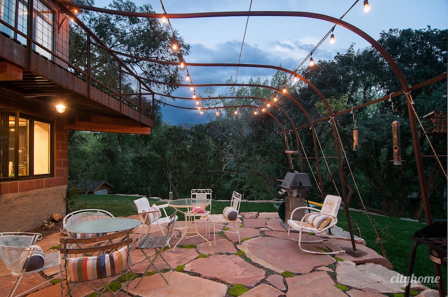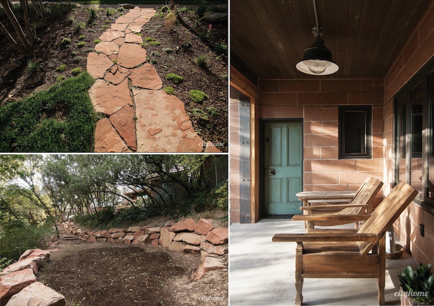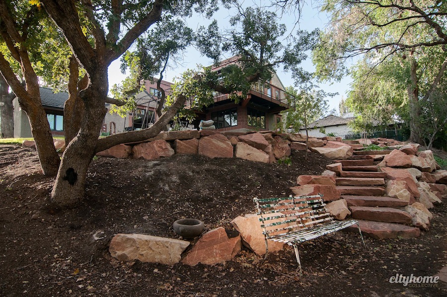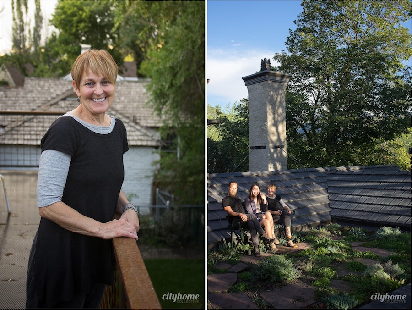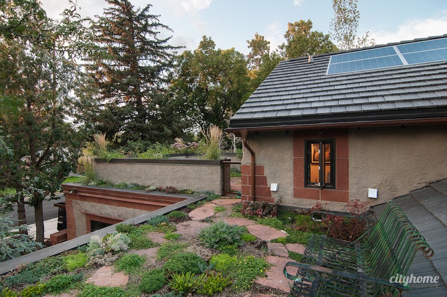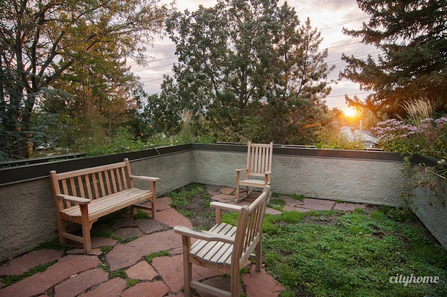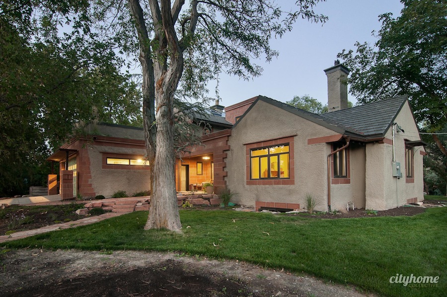A house that is directly connected to nature in function and aesthetic sounds like little more than a dream, but Andy and John Hayes have made just such a space a reality. In a conscientious move, they turned a home that has been in the Hayes family for 25 years into the nature-inspired, art-worshipping, open-concept space that you see below. The Hayes’ home stands as the first LEED Platinum rebuild in Utah, and they're not just building wise...they're also making history with the help of Garrett Strong [of Tall Pines Construction] and Oliver Smith Callis [their talented nephew and architect of Biome Design]. The equal levels of creativity and responsibility that have gone into the design and construction of John and Andy's new addition is unsurpassed. The home has an unfettered approach to living through its connection to the outside; it's inspired by nature, but takes very little from its surrounding environment. Via an art gallery that smoothly connects the front and back outdoor areas, as well as a transitional flow from the kitchen to the back patio, the barrier between indoor and outdoor living spaces essentially melts away. Even those nonplussed by new construction have something to ooh and aah over in the form of some tastefully-unique materials throughout the space that effectively turn bland into awe-inspiring. Some of our favorites included clay walls, an energy saving Dutch door, 41 historic doors that date back to the 18th century, and a staircase comprised of vertically-rotated wood flooring. Obviously, having landed squarely on the highest tier of green building, you can expect to be further inspired by that which is not seen. Deep in the basement is a nucleus of sorts -- a hub of activity that makes the home 'smart.' Or genius, rather. This is where Heliocentric's Troy Harvey installed a network of futuristic machinery that powers some of the most notable features, such as radiant heating and cooling, a custom home controller for interior air quality, solar thermal redistribution, a reverse cycle chiller, a stratified solar tank, and a heat recovery ventilator, just to name a few. Color us 'inspired.' Read on artists, tech-geeks, and everyone in between; this is a perfect marriage of design and environment...
Let’s go back to the beginning. Why build LEED Platinum? What inspired you to build a house as forward thinking as this one? Andy: Twenty-five years we have lived here. The house has been frustrating...too small, energy leaky, and space inefficient. Tiny kitchen, bottle necks, and no storage. But this house has a GREAT yard with Emigration Creek in the gully, a great location and neighborhood. By the time we found the architect we felt comfortable with, we knew we wanted energy efficiency, great flow, and adequate storage, and needed a much larger kitchen, etc. -- things we had never had in our home. No more paying for energy to go out through the porous walls! We had had a lot of time to think about what would be ideal! John: With LEED I wanted to be a bit of a pioneer and we had the prospect of being the first LEED platinum remodel in the state of Utah. I also wanted to raise awareness of LEED and green building. As a grad student in physical chemistry before medical school, I measured energy of chemical reactions in minute amounts. Wasting it in huge amounts was annoying to me. To me the house was a source of good times and memories and we were very hesitant to totally demolish its history. And 'porous' is no joke. In winter, in spite of our heat radiators being below the windows, ice would form on the inside of the window panes just like in story book pictures!
What 's the primary function you see your space serving? Art space? Family sanctuary? Strictly utilitarian? First, we wanted to live in a scrumptious space -- one that felt comfortable, was pleasing aesthetically, and felt peaceful. Our space is an amazing combination of efficiency, beauty, utility, and sustainability. We knew what we needed in a pantry, a studio, a laundry room, an office, etc. We know ourselves --what we like to do, how we do it, how we live -- and that completely informed the design of the home. There are very productive spaces (kitchen, studio, bill pay), very quiet zones (gallery, roof gardens, decks, patio, gully, reading nook), and some spaces that are leaning more towards sanctuary, depending on who's around and what's going on (master bedroom, gallery, all outdoor spaces). Art is important to us, as well as being with friends and family. Our design ultimately provided for all the things we value.
Your house is a stellar reflection of its natural environment. Tell us about the elements of your home that connect you to nature. Andy: The yard was the #1 reason we bought the house 25 years ago. It has always informed the way we thought about this space. It was of primary importance in the design of the new house...we wanted to feel like we were living up in the old trees and had immediate access to the river and gully. In designing the new house, our architect modeled the way light would come in through windows and also how the trees would shade the home during the day. This spot has been important to us for a long time. It was almost like an effort to really let the natural environment be all it could be. The outdoor garden roofs take us right into the canopy of the trees, into a different world. The house welcomes the outdoors in and the indoors out. The front porch in a safe, welcoming place that feels like an extension of the front yard and a natural passage to the inside. This interface between the outdoors and the indoors was a huge design issue that was given lots of consideration. Flow is a significant issue and one we focused on inside and out. There are no steps to go up on the front porch -- we wanted that to feel easy and welcoming, sort of barrier free. One of the ideas we threw around a lot was to have the house feel like it was “planted” in the ground -- to feel like it is rooted to this spot emotionally and physically. Lots of thought went into making that happen. John: I would say that the gulley was the number one attraction of the yard. The front yard was weak; one tree and big bushes that obscured and hid the house from the front walk. We axed the bushes and began an urban forest in front by planting all trees from very small inexpensive starts and in 25 years grew a forest that we wanted to preserve and enjoy and live in. The predominant choice was the big tooth maple, a very clean beautiful native tree that gives the bright fall colors to our mountains. We had very awkward access to the gulley -- straight cinder-block steps [or no steps at all] from the last level to the creek, making it almost impossible to get to the creek without falling down after a rain. Hence, the pleasing s-shaped meander to the creek on native sandstone steps. I'm down there much more often now.
In what ways does your space reflect you? Andy: We wanted a space that had lots of access visually and physically to the outdoors. That connection is extremely important. We also wanted the building materials to feel honest and to make sense logically...a "what you see is what you get" sort of thing. Everything from the clay on the walls to the conduit and keyless light fixtures are simply doing their job. We didn't believe in hiding things unnecessarily. We also wanted earthy, light-colored walls for hanging art. We enjoy our art, and along with the wonderful old doors which hang almost as art, we wanted that stuff to stand out. That's why we don't have any baseboards and have very simple trim around the doors. We wanted to be deliberate in what made a statement. John and I are both love the process of discovering a salvaged object that can be reused. A lot of effort went into adapting our design for use with the pieces we had collected over many years. We like an old door that shows years and years of use. We clear coated our doors as-is so we could preserve the wear and tear that naturally occurred during the many years of their life before us. Even if we don't know the specific history of a salvaged piece, we are part of that history and we can conjure up previous lives and people...these old pieces have an energy and a relevance. We are lucky enough to know generally where and when a lot of our old doors came from. An old door was used as a door by people in days gone by and we are lucky enough to be part of that history too. We also love sharing our time with others—and many of the shared experiences have to do with eating and art. Our kitchen, dining and studio spaces were designed to allow lots and lots of people to share experiences with ease and joy. Even though my studio space is a “one-woman” size space, it is adjacent to the larger dining and kitchen space which can be turned into a huge studio space that can accommodate a crowd for a big art experience such as our halloween art projects. John: I watched two homes up the creek of the same vintage and construction get demolished, and I saw the flimsy things get imploded into their foundations with little effort by track hoes in a couple of hours. I wanted strength and the appearance thereof in the remodel. Even the preserved part is now extremely strong. The exterior stone and harled surface and the corbels convey strength and permanence and the concrete floors give one a sense of sturdiness and strength. I wanted a low-maintenance exterior that would patina with age, get more beautiful with time and never need a paint job. When in our old age it becomes too much for us, I want that sense of permanence to be of great value to justify our current investment.
Andy, you're an incredible artist. The space is like a giant gallery in a sense. Tell us about your studio and why it works for you. Specifically, this lovely space was designed for it's incredible northern light, and it's useable space. Even though it is small, it is the perfect space. I have adequate and easily accessible storage, a sink, a couple of work surfaces that are multitaskers, and space for lots of inspiration. I salvaged things to use in this space specifically for a long time. My amazing builders were willing and able to creatively adapt my salvaged pieces into a very utilitarian configuration.
A 15-year development is a timely deal; was there any particularly-lengthy part of the process? Anything you might have done differently? Andy: Because our home had been pretty inadequate from the time we moved in, we had always been mindful about how we would change things and had a constant list of ideas going. We actually have been collecting doors and cupboard doors for around 12 years. We hired our first architect around 10 years ago. My biggest word of advice is make sure you feel 100% great about your architect and like how he works and if you want to be involved, make sure he likes that, too. Fire your architect if not. Much of the investment you make in discovering if you are compatible is not lost -- you end up with some amount of work that can be used by your “real” architect! We worked with two architects before we found our guy. We were also incredibly lucky in our choice of contractor! We had a great experience with them. They were everything one would hope for -- good communication, good advocacy, good problem solving, good friends, etc. John: I have a slightly different overall experience than Andy, being mainly responsible for the financing. I'm not quite up to the "incredibly lucky" point with our contractor. He was very patient with an artistically-particular client and that was a very positive and essential aspect of this project. I think that the financial side of it will be positive in the long run, as well. The intense effort at quality and pleasing aesthetics will pay off in the long run. The project manager is also very important and Todd was very experienced, a real craftsman and accommodating.
Why did you choose the architect that you did? Andy: Oliver is someone we knew well. He is our nephew and grew up with our kids. He is an amazing artist and a student of sustainability and all things energy efficient. He is an extraordinary talent on so many levels. We knew we wanted energy efficiency and we started talking to him. He's such an honest, sincere and talented man, but most of all he really wanted a collaborative relationship with us throughout the design and build process that was so important to us. It was a great partnership. He helped us through a design process that took about 2 years. It was fun and he was very accommodating and easy to work with. It was a joy. He helped us find contractors who were experienced in energy-efficient building and he was very much involved in every step of the construction process which took another 2 years. John: Oliver's undergraduate degree was fine arts and he brought that aesthetic to the task at hand -- combined with Andy, I think they pulled off a real work of art.
Let's talk shop: name a few details that make your home specifically LEED Platinum. This is a long list: Waterwise Landscaping, Locally Sourced Materials, High Insulation Exterior Doors, Recyling of Building Materials and Materials from Old House, Passive Solar Design, Superwindows (highly insulative windows), Whole House Air Sealing, Enhanced Framing Techniques, Radiant Heating and Cooling, sensors for CO2, occupancy, and humidity, Custom Home Controller for Interior Air Quality, Solar Thermal Redistribution, Rain Water Collection, Solar Electric System, Solar Thermal Panels, High Efficiency Appliances, Reverse Cycle Chiller (300% efficiency gain compared to electric heating), Foam Foundation, LED Lighting, 6” Foam Insulation, Fly Ash Concrete Foundation (fly ash is a waste product of coal-burning industry), Stratified Solar Tank (hot water heater), Low VOC Fnishes, Reclaimed Flooring, Rooftop Garden (thermal mass and cooling).
Do any of the above-mentioned elements contribute to simplifying your life? Do tell. The first thing I notice in this house is the comfortable and steady temperature—there are no drafts, no cool or hot spots, in fact no changes in temperature at all. It's just steady. There are also no problems with opening the windows in the evenings when the temperature outside cools; and you don't have to turn the “air-conditioner” off. I also love how the clay wall “feel”. They are very different from a painted wall. They feel almost breathing and organic. And the color and the appearance of the walls is so scrumptious. I'm sure that we take for granted a lot of things the “smart” house does for us.
How much of the original home still exists? And was it difficult to incorporate the existing structure and/or elements into the new design? We basically cut the house in half and demolished the half on the north. It was very important to us that the old original house inform the new house in significant ways, such as design, configuration, and even emotionally. The new house sits exactly on the foot-print of the original house; somehow, making the foot-print exactly the same felt like honoring the old house and the time we spent in it with our 6 children over 25 years. It was important to us to be forced to conform to certain design constraints because we were saving half the house. As time goes on, this decision has felt even more important! It feels “right” to have that old part of the house with us still. We demolished the most troublesome part of the house—the old, teeny kitchen and the family room, as well as the old patio which was problematic. We are happy with our decision to do so. Our home has been a part of this neighborhood since the 1940's and we couldn't just tear the whole thing down. Preservation and continuity is important. Honoring what came before is a lot of what we've tried to do.
Your green balcony is inspiring. How does it contribute to the home itself and the life within? Andy: It is an oasis and a treasure. It's delightful to me that I can feel peace and satisfaction by just walking past the door and glancing outside to that green space. The green roof also contributes to a feeling of living “in” the earth, as well as living “in” the trees which is surprising and awe-inspiring. It is a surprising space. It's a place to sit and think or read, or weed and to garden or to play with our grandchild. It feels almost exactly to me like being up in a tree house as a kid! There is that sort of secret hideaway quality, where you can spy things, but people are not aware of you at all. It really is a sanctuary. I liked the idea for a long time to have a “cloister” in my house -- a place to shut out the noise of the world. That idea probably came from the desire to have a quiet place of solitude in my own home. That was a fantasy I had for a long, long time. Our gallery is sort of a cloister space and our green roof is another. John: I dubs the main credit for this idea. There used to be a flat carport there, which wasn't very strong and bowed underneath a heavy load of snow. I would get on it to shovel off the snow and it bounced like a trampoline. However, I liked the feel of the space and wanted a walkable, usable outdoor space above our garage. We are just now eating fresh tomatoes grown on our roof which could instead be a boring room above the garage. What a grand use of space! And I look out on it from my office! The vegetated roof above the unheated garage is great at keeping it reasonably cool on hot days and it felt very cozy on our first really cool morning this week. The vegetated roof over the front porch makes it a pleasant place to sit even on the hot days. In truth, what Oliver created and the builders built was far grander than I had ever envisioned.
We're considering moving in with you for the master bath, alone. Where did the open-concept and Japanese-soaking-tub ideas come from? I went to the Kura Door, twice!! It was a life-changing experience—I loved the soak in the deep Japanese tub as well as the open wet-room with a shower and benches. I thought, why not? We can do this in our home!! Luckily, my husband is game and open-minded! (He's never been to the Kura Door :( ) We did some research on tubs and wet rooms and even took our contractor, architect and designer to see the beautiful room at the Kura Door. We LOVE it by the way. It is better in practice than we could have imagined! The open shower the works so well. It makes me wonder about all those shower stalls...
Any suggestions/advice for those that might be aspiring to build a LEED-certified joint of their own? Andy: Hire smart, experienced people that “get” your vision, and who agree to work the way YOU want to work, not the other way around. Be VERY clear about what YOU want and see how people respond. Eventually, you'll find a good match. We hired the contractor who built the first LEED Platinum house in the state of Utah, but I think we hired him because of the whole package [personality, communication, attitudes] and we liked him. He had a good sense of humor, didn't take himself too seriously, didn't think he was too important, had an attitude of “let's work together”. And did I mention communication? He is a great communicator. Our whole team -- contractor, architect and energy engineer -- played well together and we with them...it was a very dynamic team. John: I would say, hope that in the future your investment will become more valuable. As energy prices grow with inflation and scarcity, I think this will be the case. Your green home will eventually free up money for investment elsewhere that you will otherwise dump into bigger utility bills. Take your time and study things...try to get it right the first time. Our home is definitely more comfortable now than before. We prepared a long time for this investment. Too bad we're now so old. I am grateful we were able to have this experience anyway.
