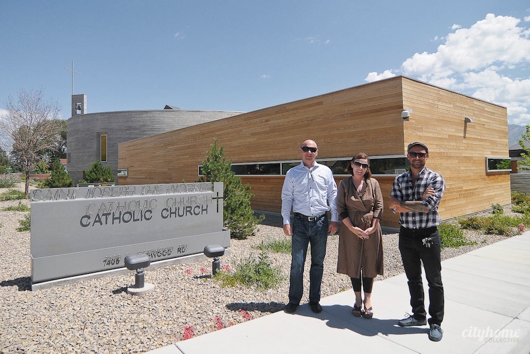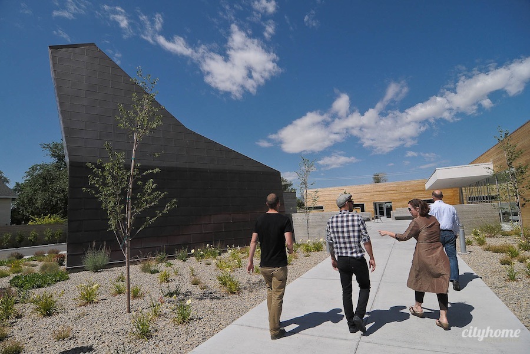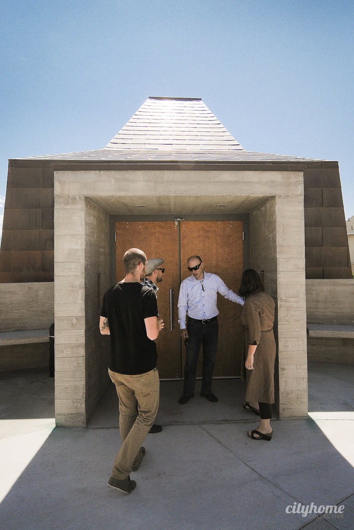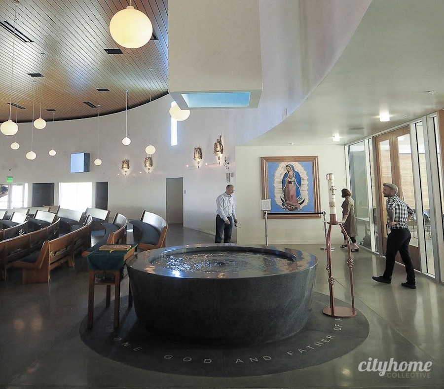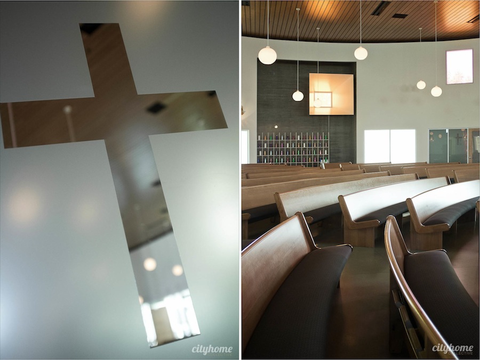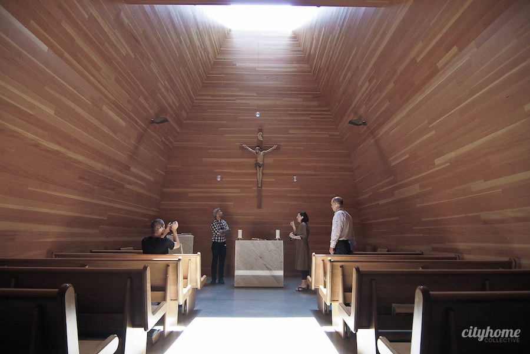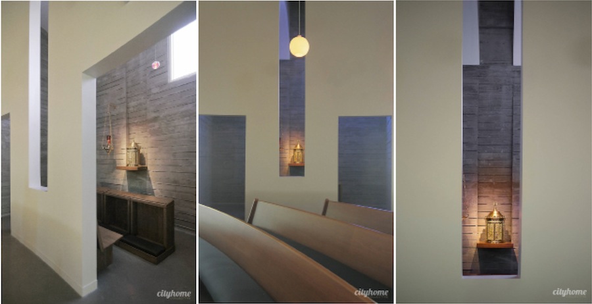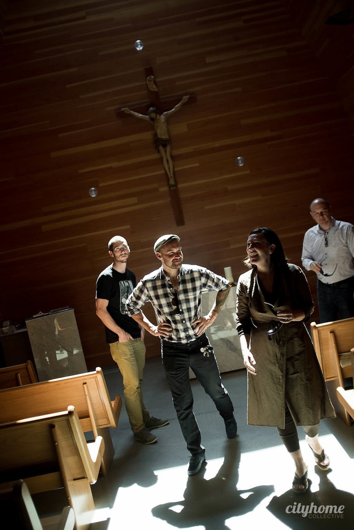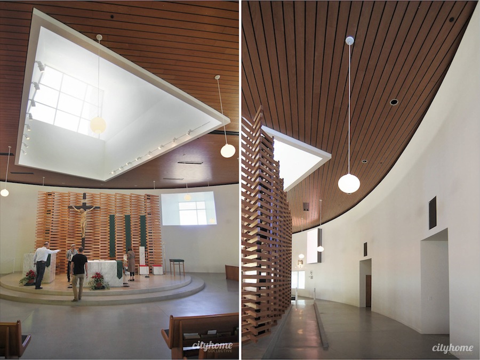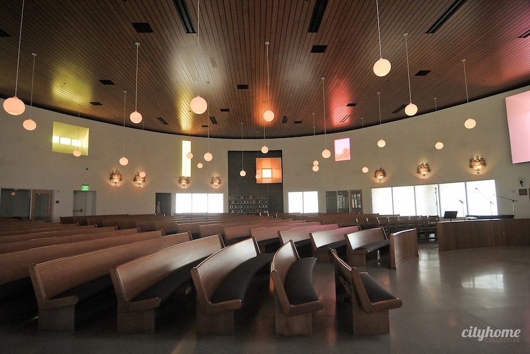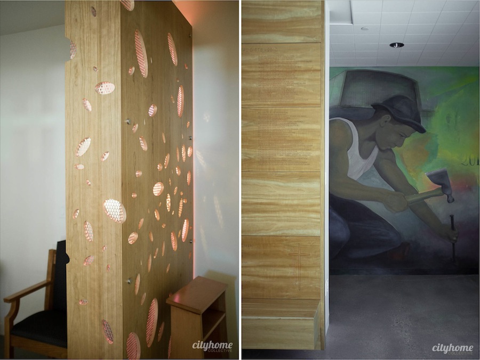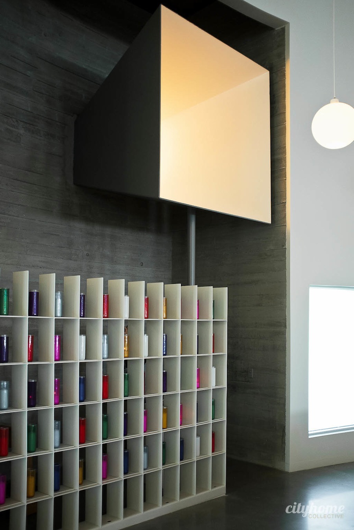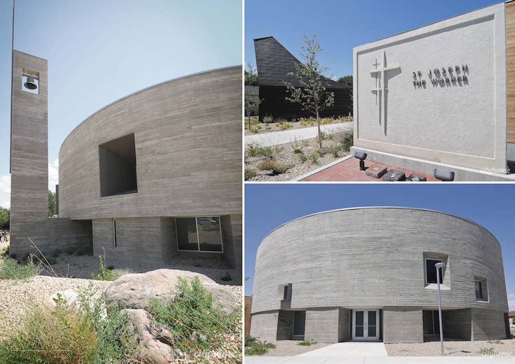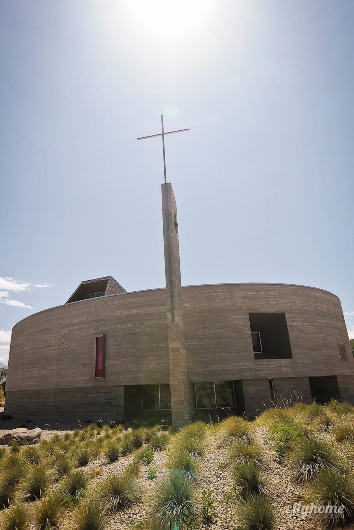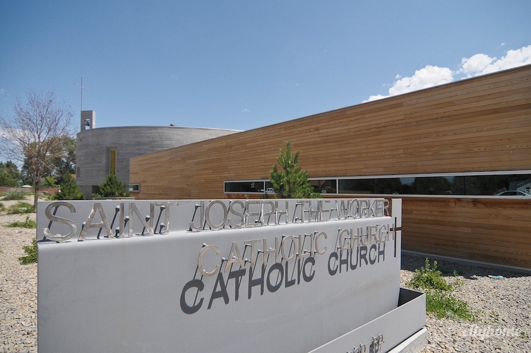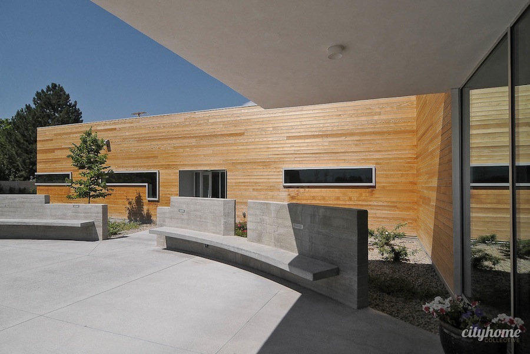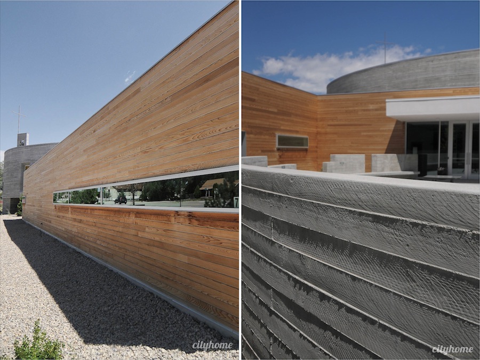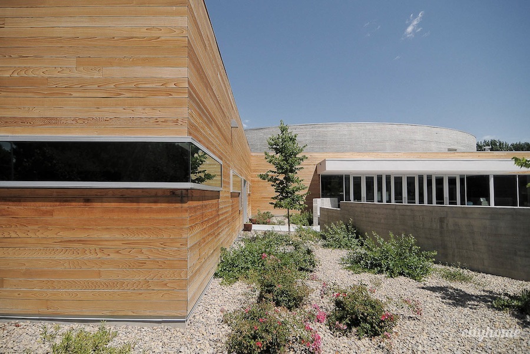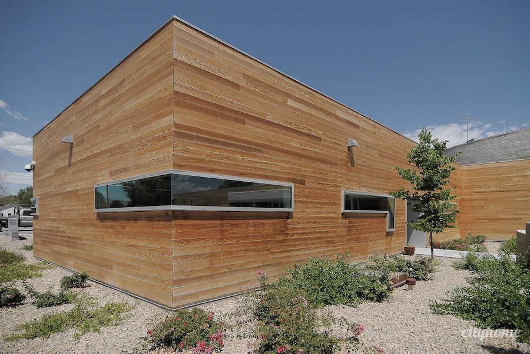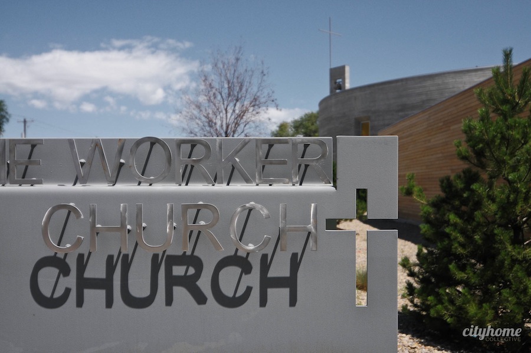Our COLLECTIVE adoration for en-point architecture has seen us singing the praises of residential and commercial buildings from Bountiful City to Kolob Canyon in the past. For those homes and structures we deem most holy, we've reserved a section of our site aptly titled "Place of Worship." This, so as to reverently remind us that we are speaking of a sacred place where only the best architecture resides. All this said, you might imagine our joyous rapture upon entering a perfectly-designed church...an actual place of worship amongst our Places of Worship. Saint Joseph the Worker Church, located in West Jordan, is a Sparano + Mooney work of genius, for which we find ourselves on bended knee. No suprises, of course -- the Sparano + Mooney combo is consistent in pulling off such magic, and we've seen plenty of it in the past. Nevertheless, we're bowing reverently to the many hand, hearts, and minds that went into making this spiritual structure one worth praising. We asked John and Anne to use their own words to speak to the primary points of this beautiful project:
Program: SAINT JOSEPH THE WORKER CHURCH; 23,000 sq. ft. place of worship with administrative offices and day chapel
Description: This project serves as a place of worship for a Catholic community in West Jordan, Utah. The project includes a large entry and gathering space; elliptical sanctuary space that seats 800; accessory support, liturgical, and vesting spaces; administrative offices and conference space; a separate Day Chapel building for daily mass, and a circular courtyard with a central water/fire feature.
Background: Named for the patron saint of laborers, this parish church has a rich history and cultural lineage rooted in the practices of construction trades and craftspeople. The project is located in a neighborhood near the Bingham Canyon Copper Mine, the deepest open pit mine in the world, and major employer in the area. Immigrants came to this part of Utah to work in the mines or on the railroad and stayed, living as minorities in a state dominated by another religion. A modest church, now demolished, was built in 1965 on the site by the tradespeople of the parish. The design of the new church re-uses fundamental elements of the old structure, and incorporates new steel, copper and hand-crafted wood components to reference the parish’s mining and construction history.
Materials: Drawing from this lineage, a palette of materials was selected that express the transformation of the raw material by the worker, revealing the craft and method of construction. These materials include textural walls of board-formed concrete, constructed in the traditional method of stacking rough-sawn lumber; a rainscreen of clear milled cedar; vertical grain fir boards and timbers used to create the altar reredos and interior of the Day Chapel; flat seam copper panels form the cladding for the Day Chapel and skylight structure over the altar; and glazing components requiring a highly crafted assembly of laminated glazing with color inter-layers, acid etched glazing, and clear glass insulated units with mullion-less corners. The design harkens back to the mining history of the early parish, and details ordinary materials to become extraordinary.
Form: The sanctuary geometry is composed of two offset ellipses of which the outer ellipse contains the liturgical chapels and niches, and the inner ellipse completes the main sanctuary space. These offset ellipses give the sense that the outer walls of the sanctuary are thickened (as much as 10’ at the furthest separation), referencing the uninhabitable poche´ wall - a rich historical precedent in sacred architecture - now rendered habitable for liturgical functions. The depth of the walls is visible via a series of colored apertures that extend through the thickened wall. The space changes throughout the day with the color of the apertures growing more intense when highlighted by the sun: colored light washes the space, reflecting on the floor, walls, and ceiling, the color dimming as night falls.
Sustainability: Reclaimed materials from the existing church and other sustainable products and systems are integral to the design, both on the interior and exterior. Green aspects of the building and construction process provided the opportunity to demonstrate tangible and natural relationships between social ethics and environmental ethics. The concrete, for example, contains a high fly ash content and the formwork was re-used. The community benefits from reduced long-term costs associated with operating and maintaining an energy-efficient building. The church is designed to meet a LEED Silver certification.
