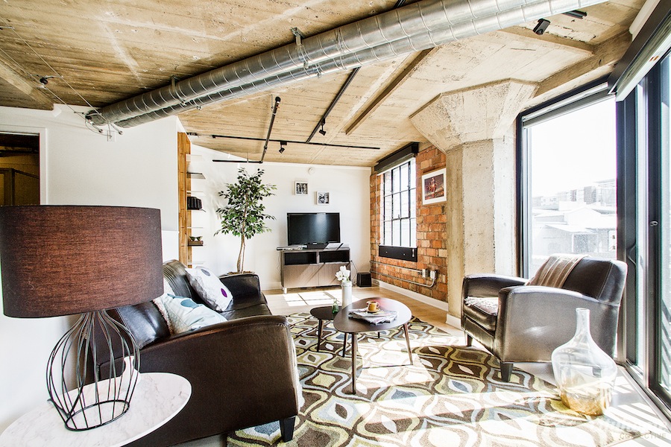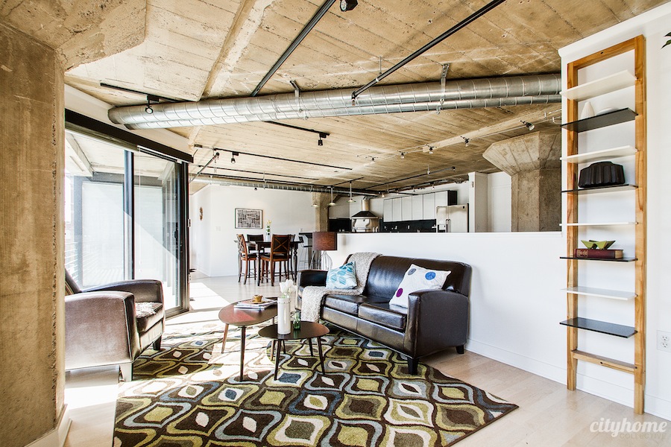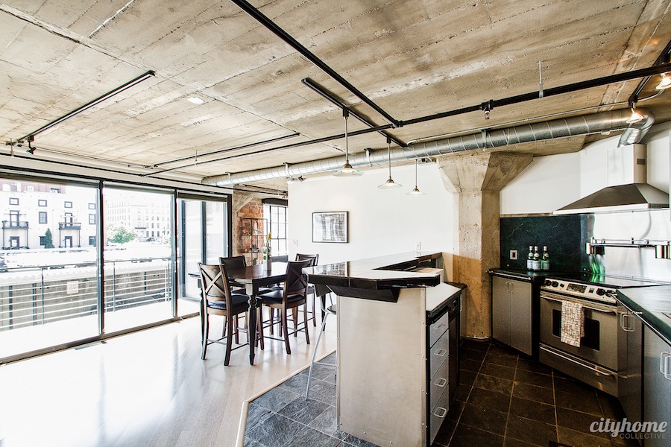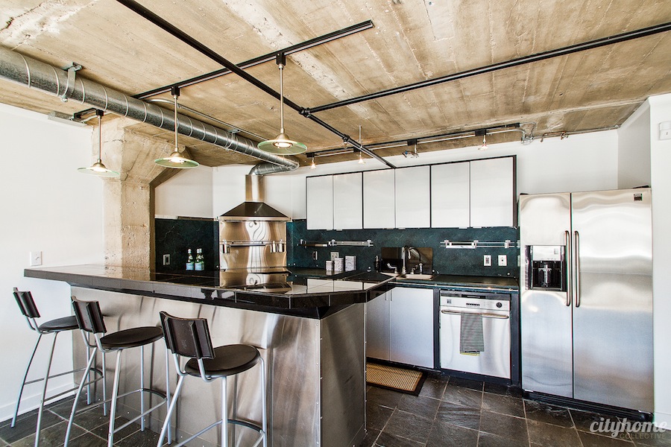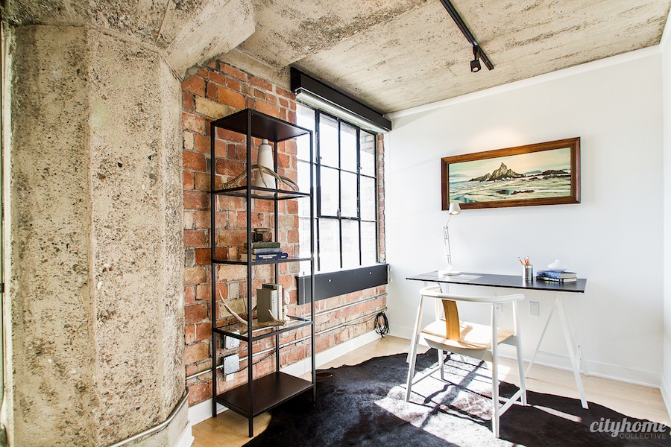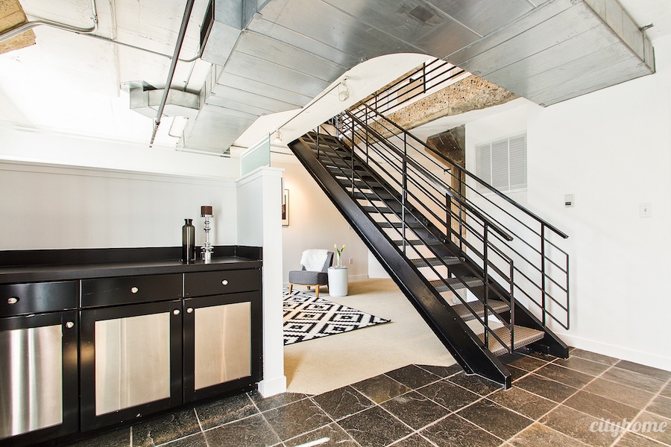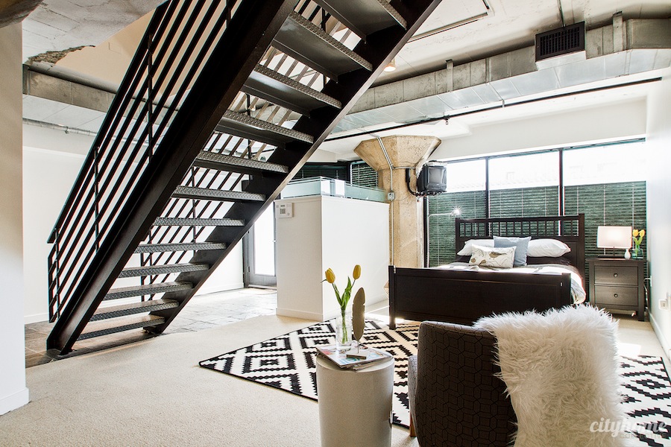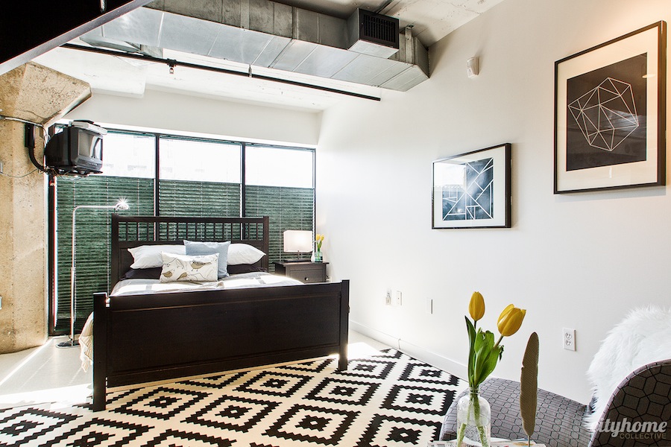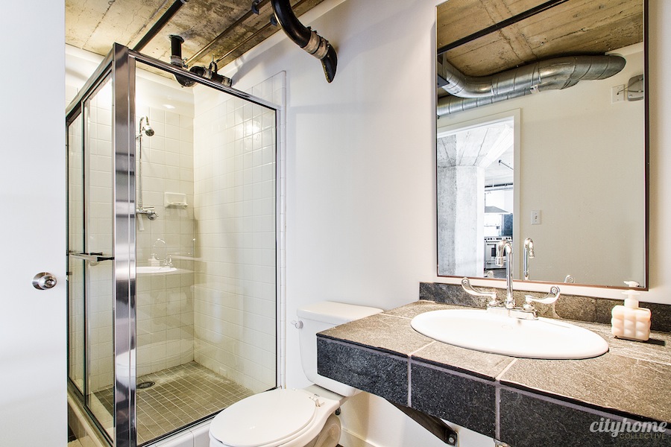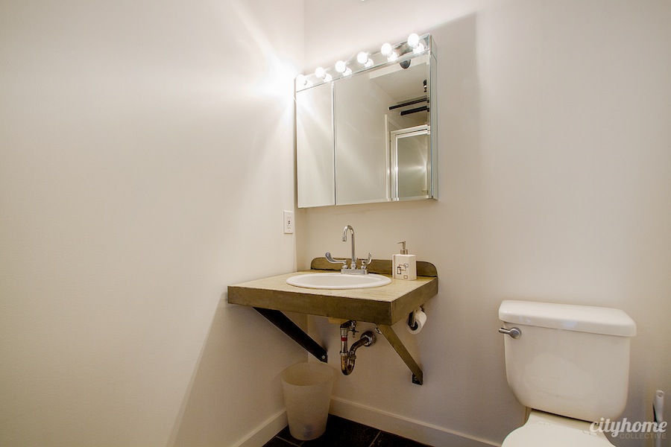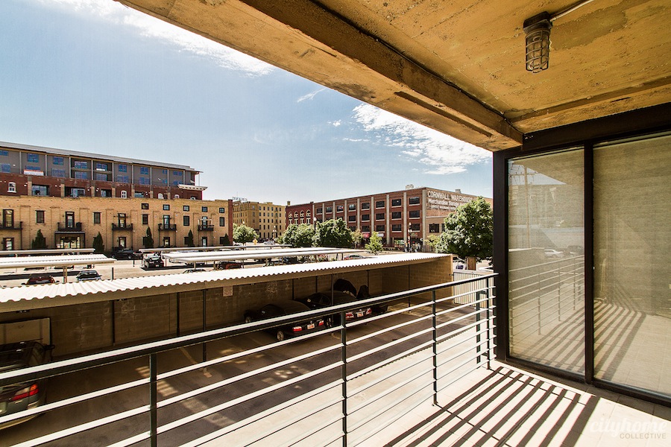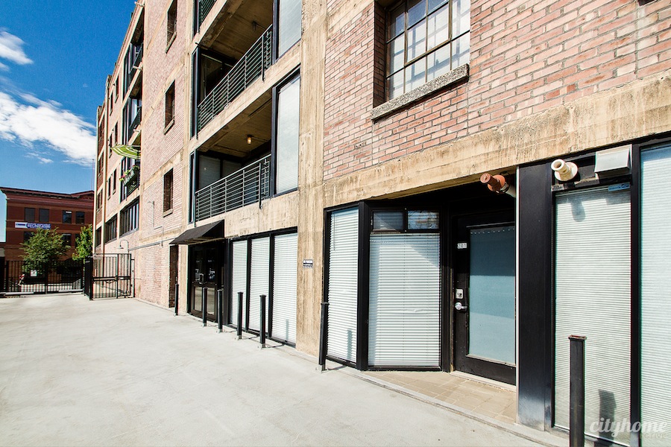List Price: Off Market
Neighborhood: Downtown
Property Profile: 1,224 sq. ft. |2 bed, 2 bath
Our Opinion: The Dakota lofts were one of the first to jump on the band wagon for adaptive reuse in the late 90's--what was once a parking garage has become a group of amazing spaces. Still complete with concrete-clad ceilings and exposed brick, all the units at Dakota are special, but this one has a reeeaaaaalllly special feature....it's all set up to function as a live/work space. An entrance on the ground level means you can meet clients on a floor with plenty of room for desks, a waiting area, and a restroom [it's got that already]. Imagine floating down your stairs, all professional and what not, to open the door for your next appointment [to avoid photo confusion: our current client's bedroom is currently located here]. The upper level is incredibly bright and inviting, to put it mildly. An exposed brick wall in the living space is accompanied by a sizable kitchen and bar, a reading nook, and space for a desk, should you need it. And that private, east-facing balcony isn't a bad spot in the least; post up out there and sip a glass of red or spoon through a bowl of Cinnamon Toast Crunch®. Full disclosure, we get calls often for live/work spaces, but we rarely have the opportunity of saying "yes". Here it is: hell yes.
Contact Cody Derrick at cityhomeCOLLECTIVE for additional details or to schedule a private showing | 801.718.5555

