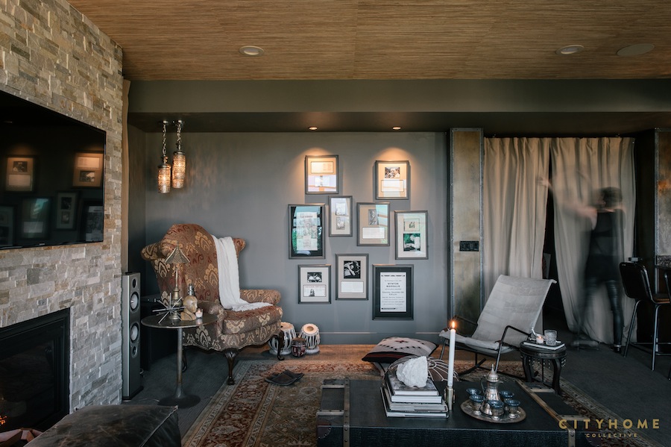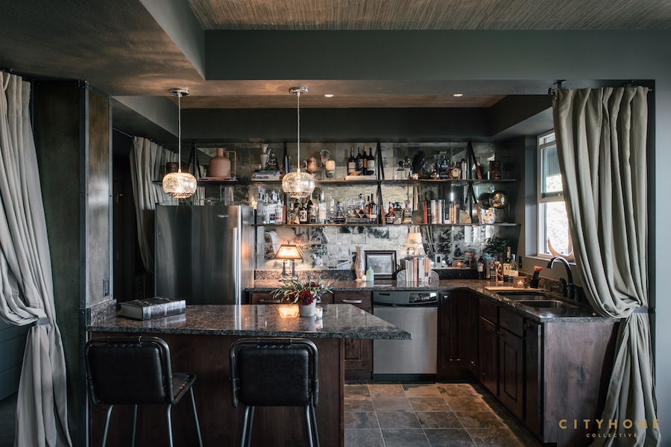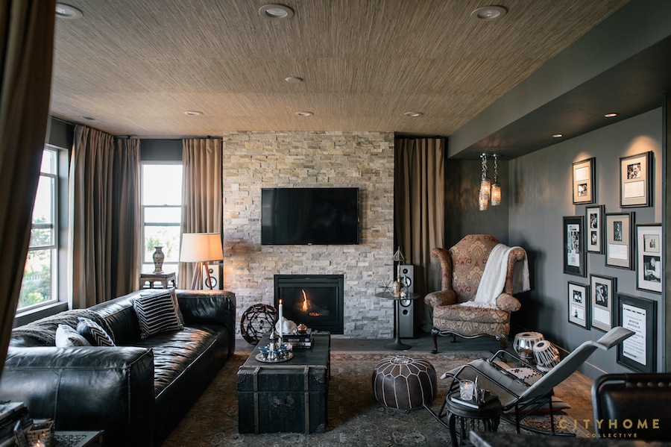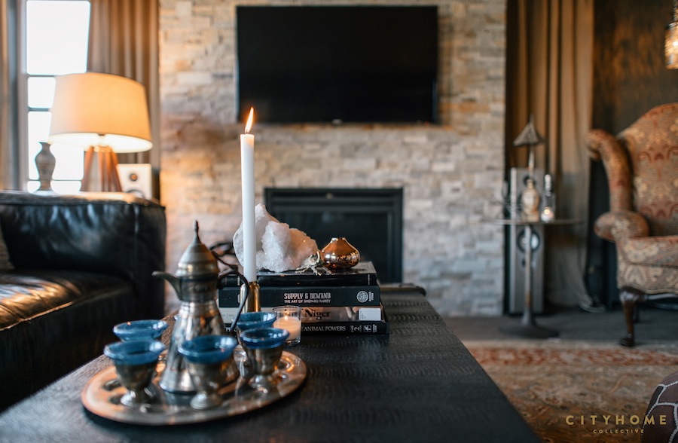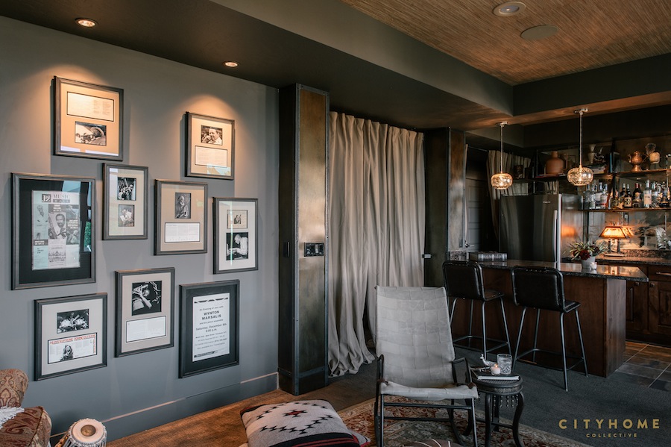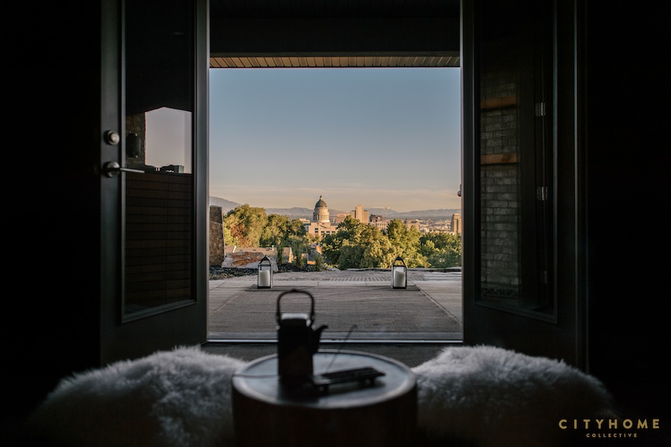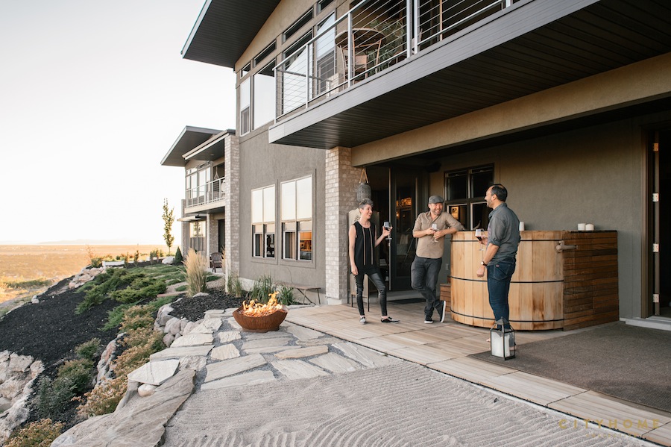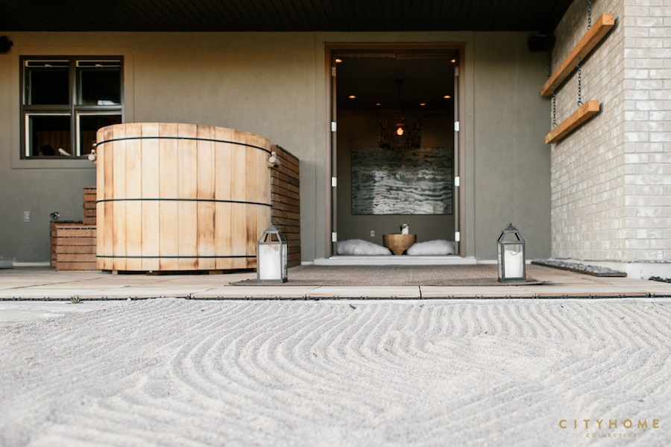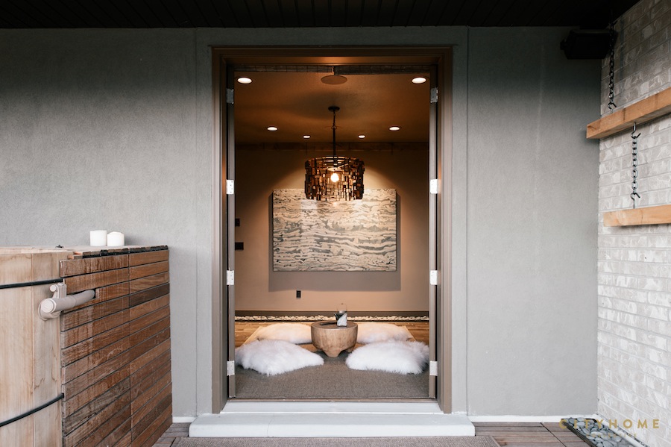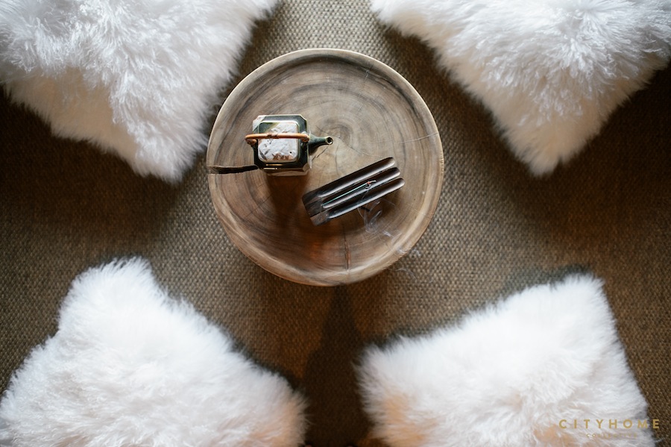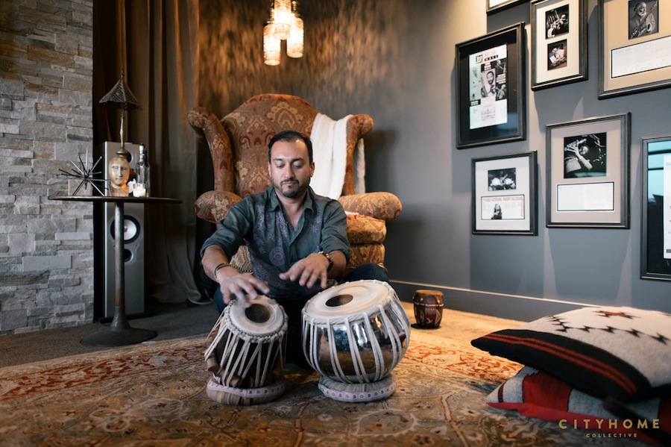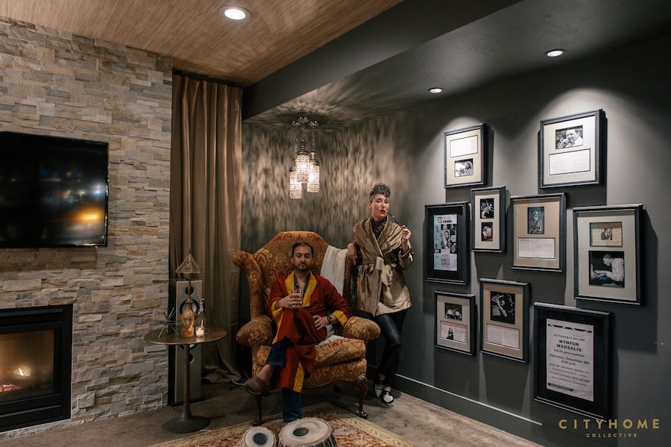Each client has their own unique story--their own personality and lifestyle. As a designer, it's my job to listen, collaborate, and learn. And then create a sublime space that suits them perfectly. Ritesh, a cardiologist who grew up in New York, and whose family is of Indian origin, brought a lot of culture and exciting ideas to the table when he approached cityhomeCOLLECTIVE to help him with the design of his Columbus Court home. The project ended up being completed in phases. Each level was addressed as its own space, with a unique philosophy about how the space would be used and how Ritesh wanted it to feel. In a sort of "ground up" way, we started, naturally, in the basement. The house overlooks the capitol's hillside perch, and the views are spectacular--even from the walk-out basement (what's that they say about location, location, location?). It’s a priceless perk, and Ritesh never hesitates to share just how lucky he feels to live in such a beautiful and inspiring home, in such a sensational city. The intention of the lower level was to create an intimate place to meditate and to host music concerts, and we divided the space into two zones: the zen and the den.
The den is the common room, and here, Ritesh wanted to capture the masculine, moody feel of old British colonialism. Think: leathers, items collected from cultures from Morocco to India, Persian rugs, and rich textures akin to those one might see in the tents of the wealthy men who wore pith helmets and hunted lions in the 19th century. We completely surrounded the room with canvas curtains and wallpapered the ceiling with grasscloth to really bring that "cozy tent" feeling home. When the curtains are closed, the room is intimate and warm (especially when the fire is lit). The custom bar shelves, commissioned from Project Sunday, further the illusion: they look as though they could be taken down off of their leather straps, collapsed, and loaded into the steamer trunk for travel to the next exotic oasis. Ritesh is also jazz trumpet player, and he loves to host impromptu music concerts and share his musical talent with others, and to hear his friends play (note to Ritesh: you can invite us any ol' time), so the space needed to accommodate lots of people. After a little TLC, we created a room wherein folks can sit on the sofa, the floor, and the back of the sofa. And the soulful vibe of the den would not be complete without showcasing his extensive collection of autographed jazz musician posters. The assemblage had been boxed up for almost 20 years, and we felt it was finally time for the pieces to be posted up and appreciated. Collections as impressive as this one need great care, and Alpine Art took it to the next level, outfitting each item with special mounting and gallery-quality UV protective glass. In short, the space fits Ritesh like a timeless glove.
In contrast to the dark, sexiness of the den, the zen room offers a peaceful calm. Utilizing the glass French doors, which open up to the back patio, the zen room creates a beautiful unity between indoor and outdoor space. Matching rugs make the space look as though a single floor graces both inside and out (and the concept was driven home by customizing a metal tray for river rock that outlines the perimeter of the room and continues out onto the patio). On the back wall hangs a beautiful slab of Spanish marble called "New Verde Chain", and the stone, which has a stunning, water-like movement to it, acts as its own, showstopping piece of art. The colors are tranquil, and contrast perfectly with the caramel-colored walls. (Big shout out to our COLLECTIVE pal, Tally, and his amazing installers at European Marble and Granite). Recessed spotlights give the illusion that the piece glows from within, and frankly we were thrilled that Ritesh was on board for the idea. The indoor/outdoor theme translates all the way to the patio, where a pristine Japanese soaking tub sits, beckoning for a quick dip after a long day (can we?). The tidily-sized backyard extends to the edge of the downward-sloping foothill, and neatly houses a Japanese sand garden and a gas fireplace (perfect for aforementioned parties). Mark Morris, from Voda Landscape Architects, helped us address the existing, overgrown mountainside while planning for new growth, function, and the understated beauty of the new additions.
This project is a shining example of why I love what I do. Designers are often tasked with bringing a team together to form one, cohesive end product, and to see results as harmonious and fitting for the client as these is a feeling that never, ever, gets old.
We love what we do…which happens to be helping you all love where you live.
