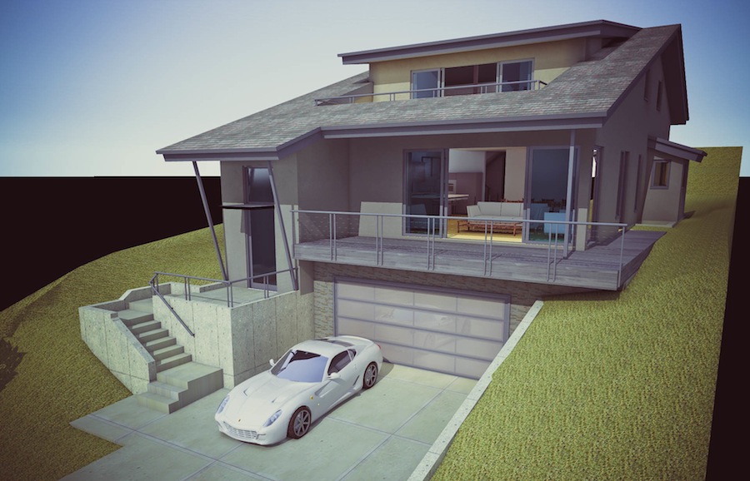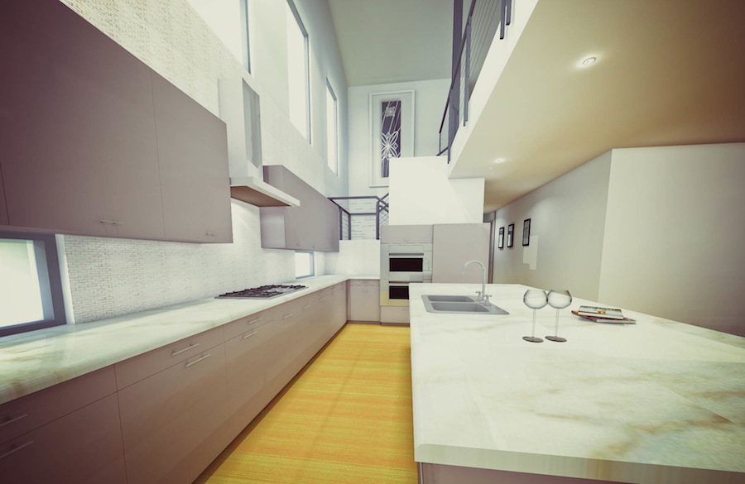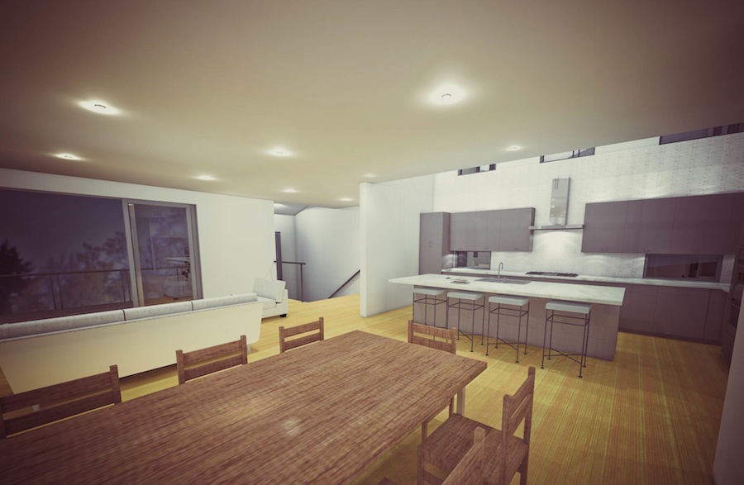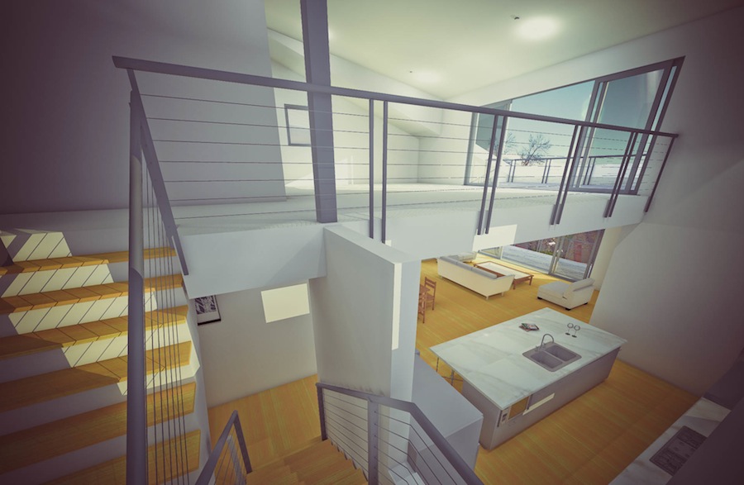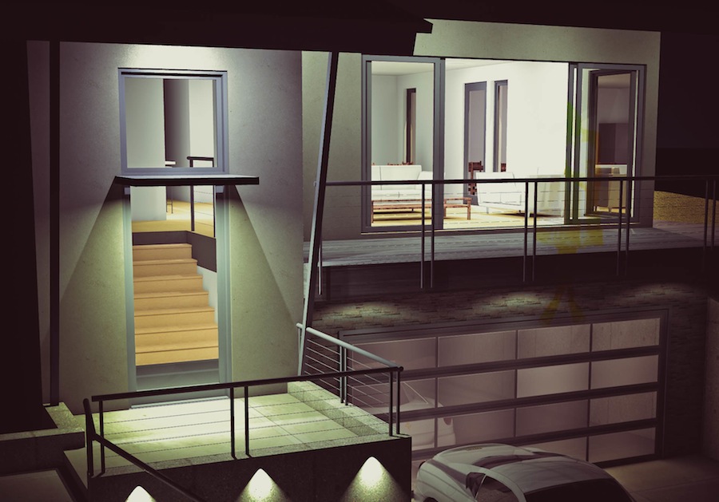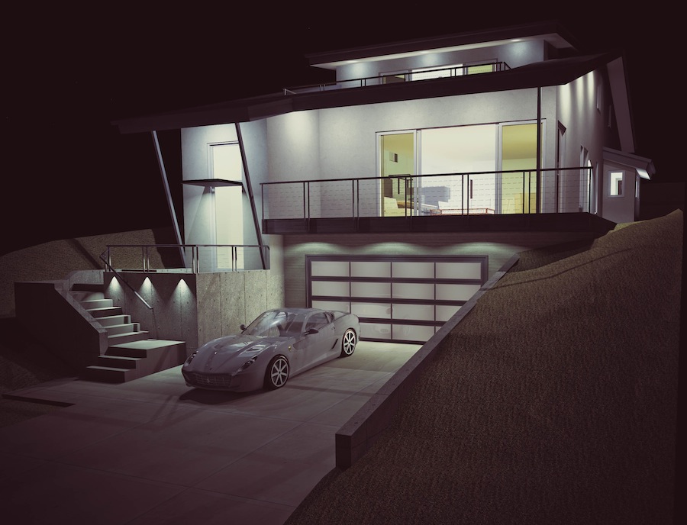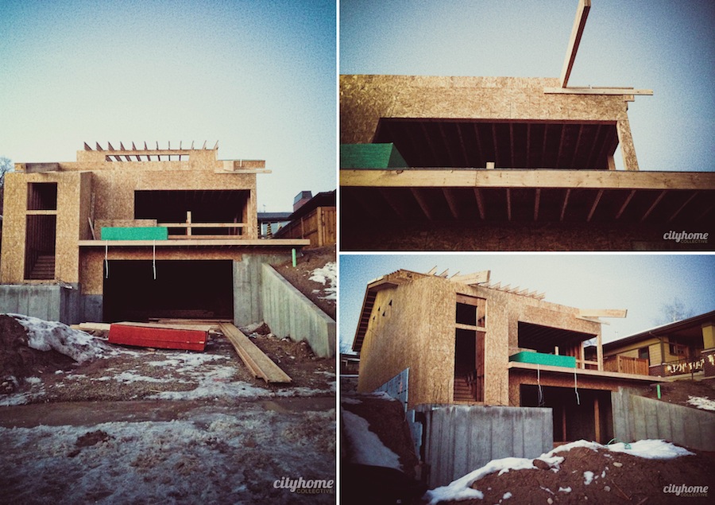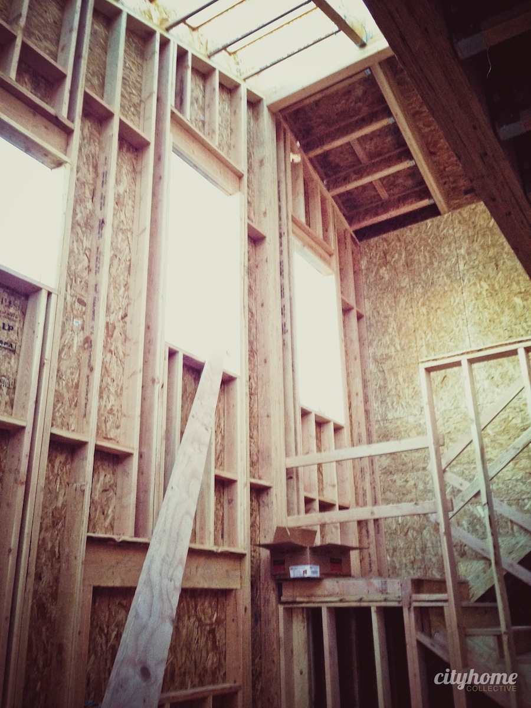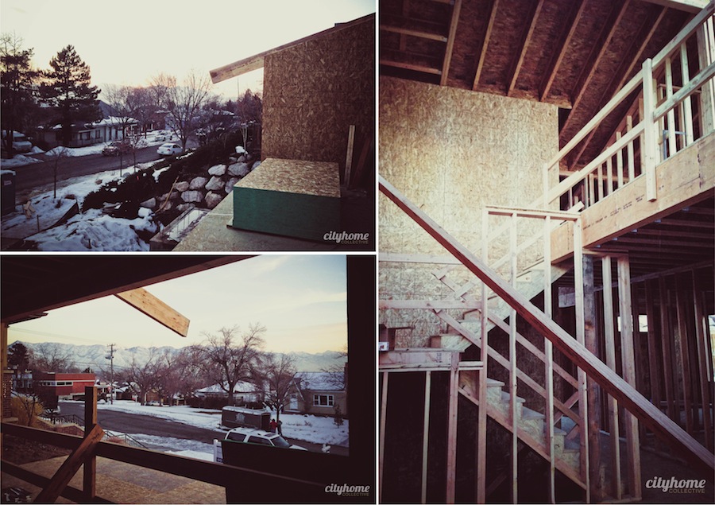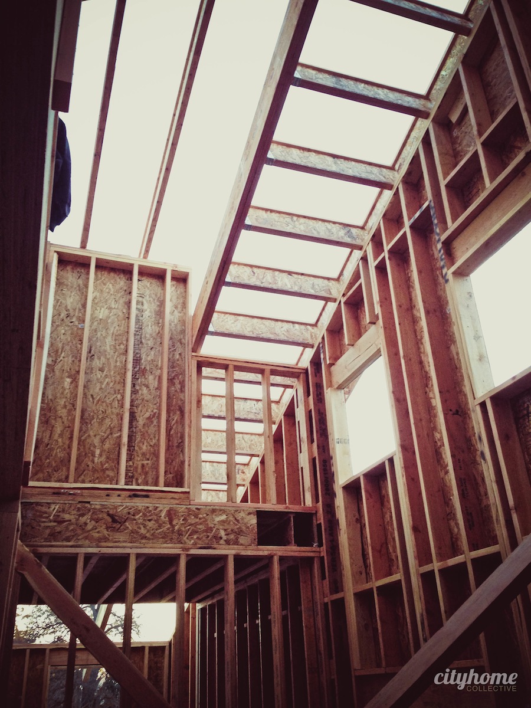The Avenues is one of the best little nooks of our fair city. There's the walkability to great shops, spas, coffee, and restaurants. It doesn't feel the loud bustle of the city, but it still allows you to be in the heart of it all. Let us not forget the eclectic variety of architecture: there is something for everyone, be it beautiful Victorian, craftsman, modern, or mid-century modern. My favorite part of this amazing neighborhood, however? The unrivaled views of our valley and mountain range. Kinda ridiculous.
All that said, space is at a premium, and it's pretty difficult to come by a modern home that allows for open entertaining, includes a master suite, and touts a backyard meant for a stellar party. There's also a rarity of garages in this area, as space is tight. Sooo...when I was asked by David Vitek and John Patterson to design a beautiful home in The Avenues that met all of these requirements [plus some], I was absolutely thrilled to be on the team. It sits at 673 East 9th Ave. A home that boasts 4,400 square feet while still feeling intimate. Large, open common rooms exist on every floor, two of which [two, I say] have access to balconies facing the 180-degree view of the valley. It was a challenge making sure that we maximized the floor plan to meet the needs of young families and single professionals, alike, but this space is mighty versatile. Every nook and cranny has been capitalized on to make room for doozies like a wine cellar or an under-the-stairs play room.
The light in this home is insane, and served as my inspiration when brainstorming the design plan. We landed on fresh, open, and luxurious [chalk up more luxury properties for the taking]. Plenty of high-end tile and stone, unique lighting, and wall features. There is a plethora of features over which you should be drooling. Four beds and four baths, to start. Loft ceilings, high-end appliances, a south-facing main level wrap around balcony, and south-facing second-level balcony. It's solar panel wired and ready, and has an over-sized 2 car garage with storage and work-bench capability. The modern landscaping is well-thought-out and will include gas lines for BBQs and firepits. There's plenty more to say, but the smart thing to do is simply set up an appointment to see for yourself. It's still very much in the build phase, but things are moving quickly, folks. Slip on your clod hoppers and meet John at the lot for a private tour.
Contact Andrea Beecher at the COLLECTIVE for additional details or to schedule a private showing | 801.450.3677
Listing Courtesy of: John Patterson, Windermere Modern | 801.946.7960
Renderings courtesy of: David Vitek Partners
