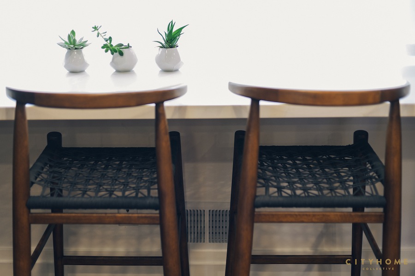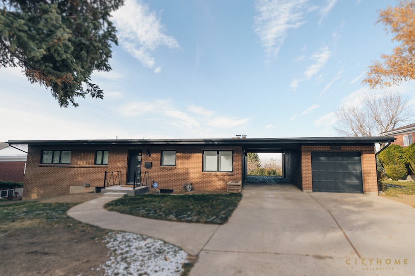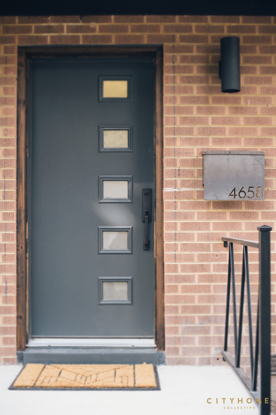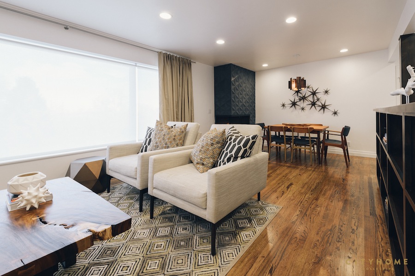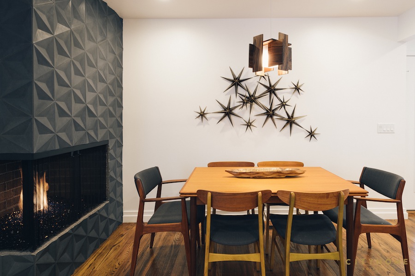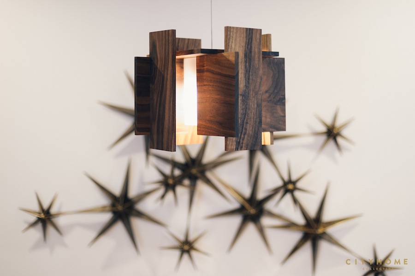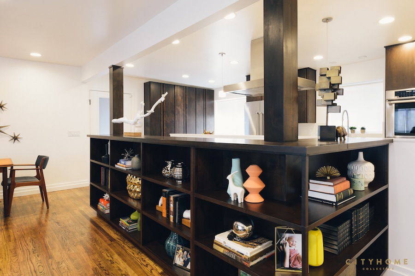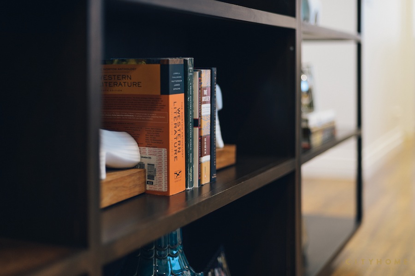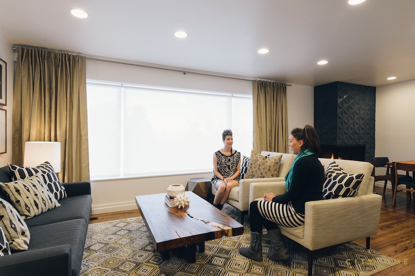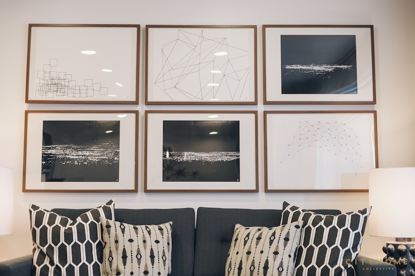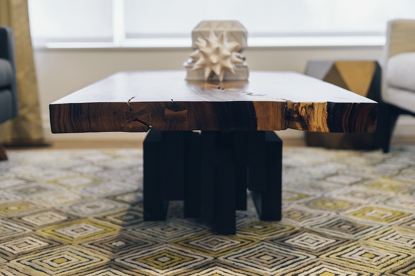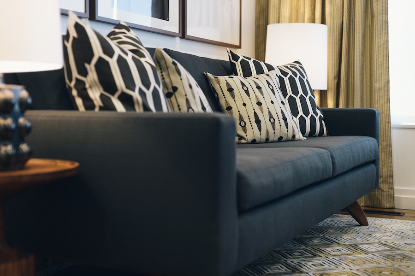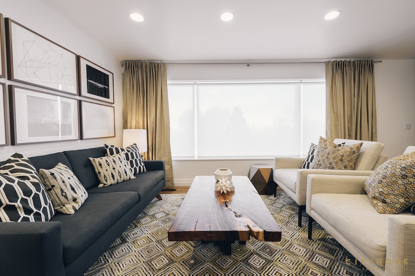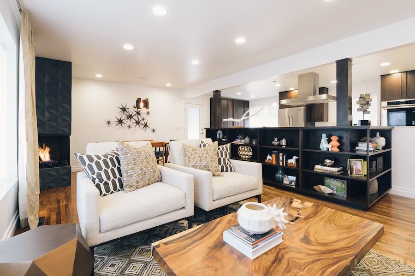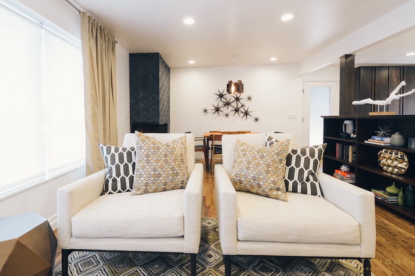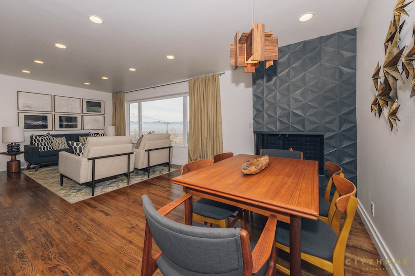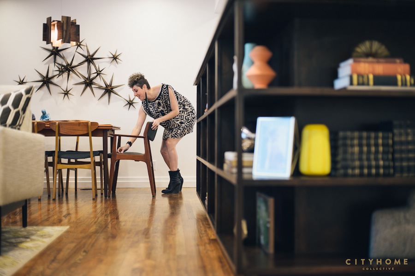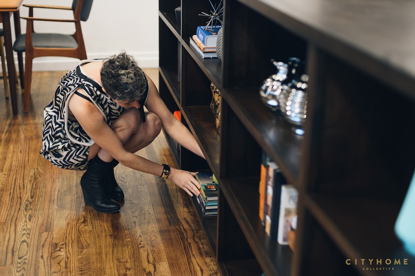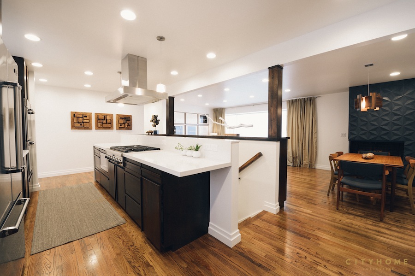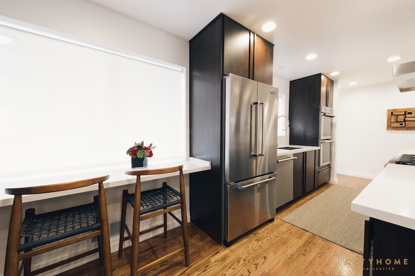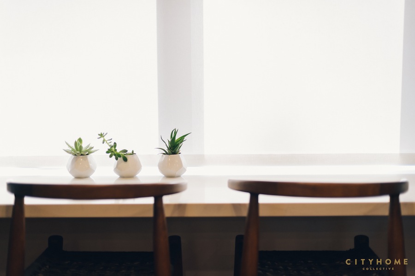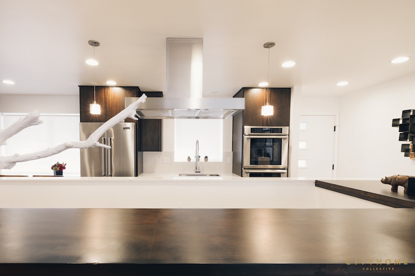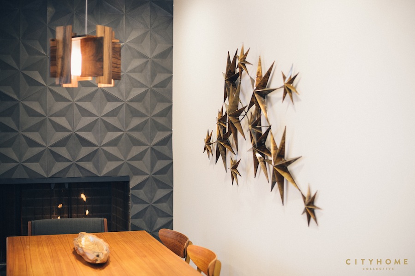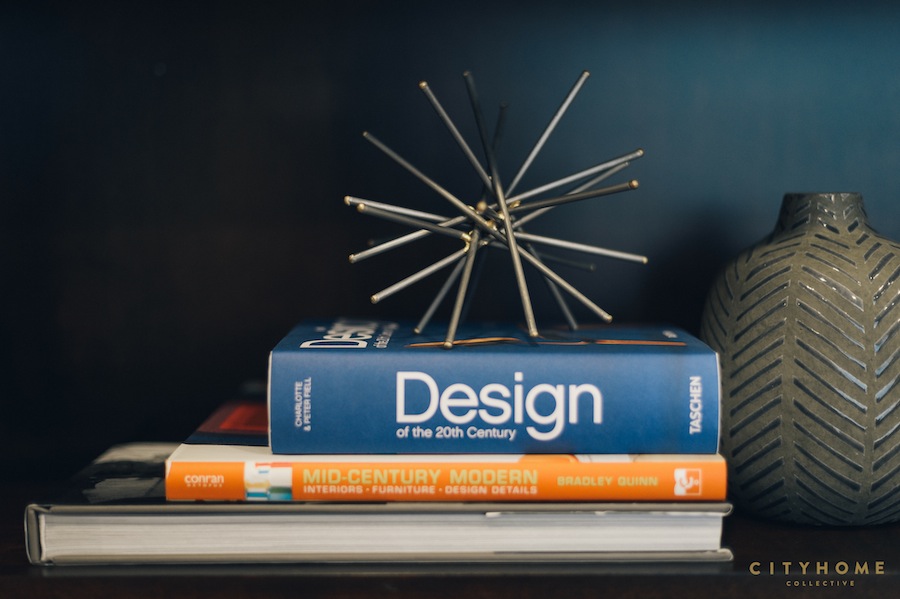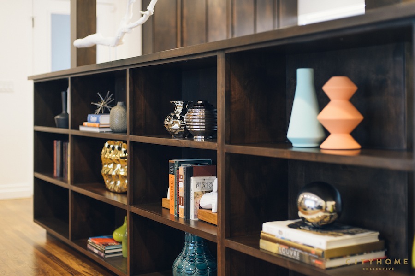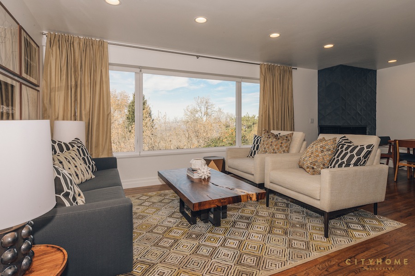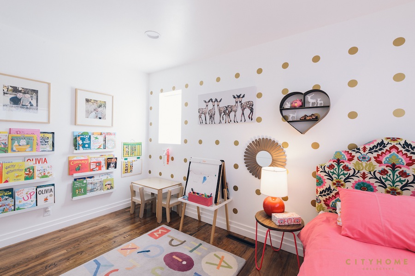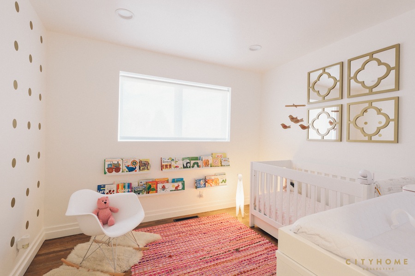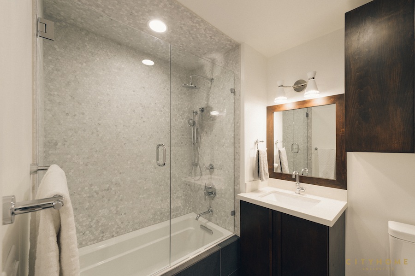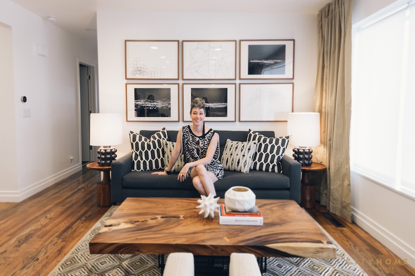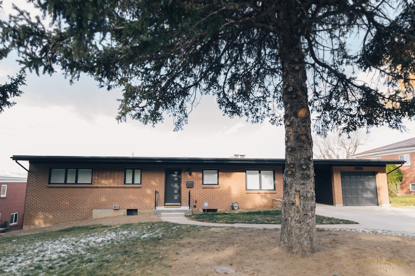When our design team was contacted by Brian and Krisha Bateman, they told us two certainties: they wanted a mid-century modern home in a great neighborhood with amazing views, and they wanted to restore it with their own capable hands. It became a reality when they found a gem on Idlewild in Olympus Cove that checked off two desires: the era was mid-century and the views were stunning, to boot. They asked for a some COLLECTIVE help and collaboration with the design, and Andrea was more than equal to the task of preserving the integrity of the home, improving it where it could be improved upon, and making it functional for their fantastic family.
As all spaces do, the home presented a few challenges, but creative problem solving is nothing but a good time. Part designer, part problem solver. Case in point: the staircase to the basement had to stay in the center of the home, which happens to be smack-dab in the middle of the main living space, thereby dividing the kitchen and living room. These days, however, families are all about open-concept living [which we love], rather than the divided homes of days gone by. Andrea and the Batemans worked through every possible scenario to potentially move the stairs, but in the end it just had to be. So…staunch as all hell in our never give up, we found a way around the issue by adding a header. With this fix, the walls could come down, adding visibility and some connection between rooms [and accomplishing that aforementioned open-concept stuff]. We wrapped the stairwell in custom bookcases, allowing for some storage in the otherwise small living/dining area, as well as the opportunity to display books, accessories, and good-lookin' baubles. All told, it makes for some serious personality in the space.
On the original fireplace [now this is where we start tooting our horn a little louder], we employed large-profile, cast-concrete tile [provided by our fave, Tally, at European Marble & Granite]. This choice really defined and anchored the space while adding a reeeaallly tasty textural element. From there, we just went all custom on the joint: draperies, art, furniture, and cabinetry, all of which allowed us to express the home's purpose and further the aesthetic in a very personal way. We had a good bit of fun working through lighting options and art ideas, ultimately commissioning a piece from Ashley Hind. A local artist, Ashley created a stellar juxtaposition by combining her nighttime photography of the Salt Lake Valley with geometric line sketches. All fun aside, we're thrilled with the way the Bateman's home came together. Labors of love, y'all. Labors of love. See for yourself in the photos below.
