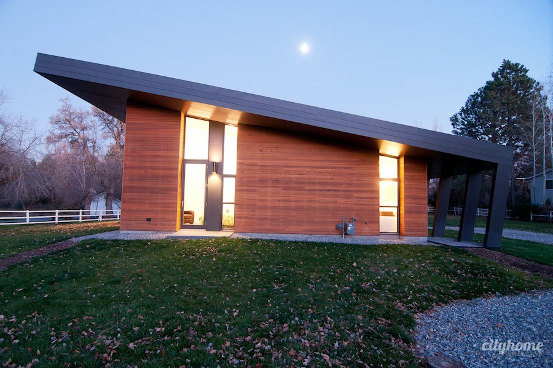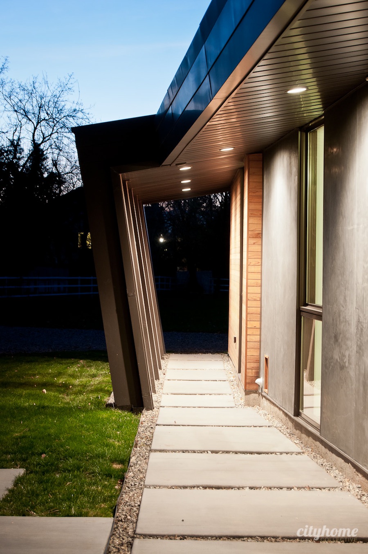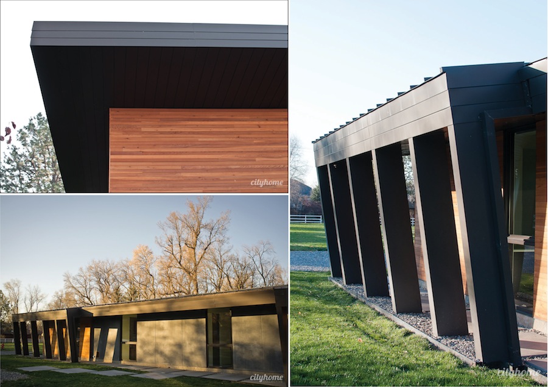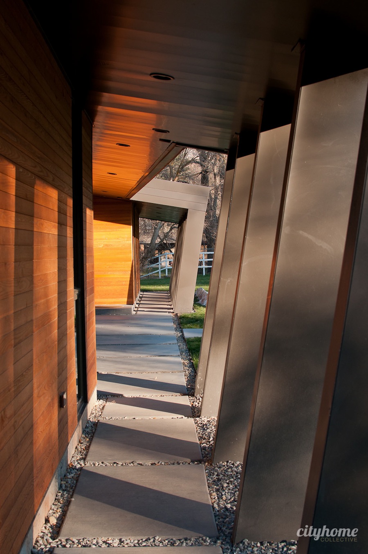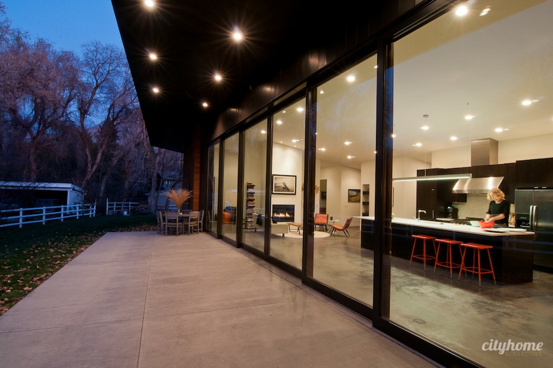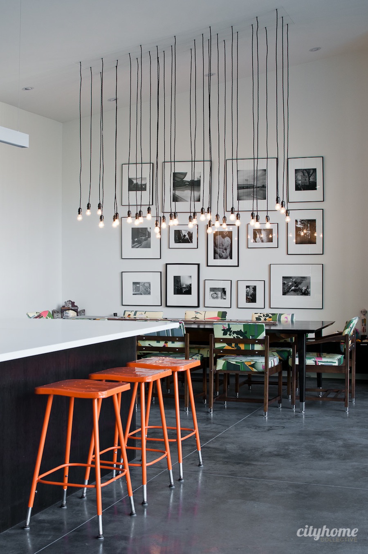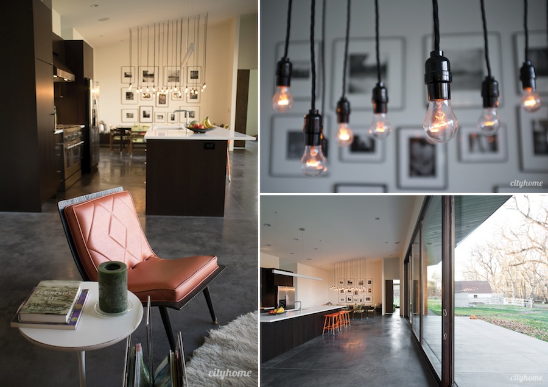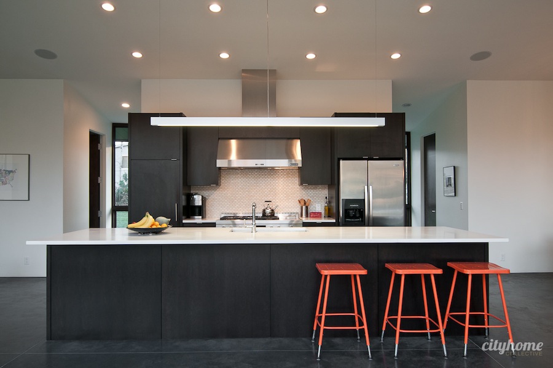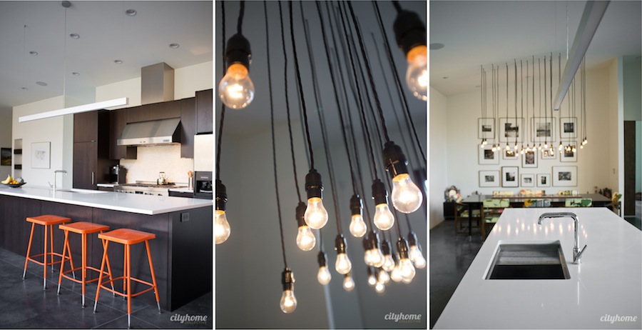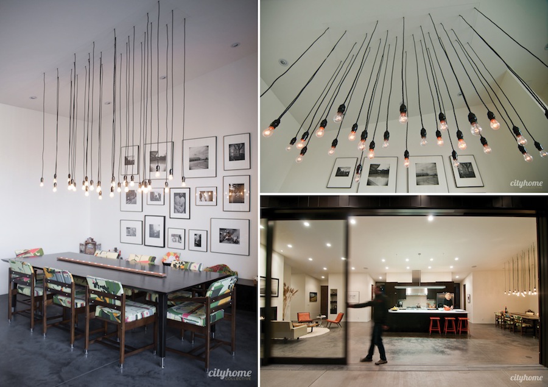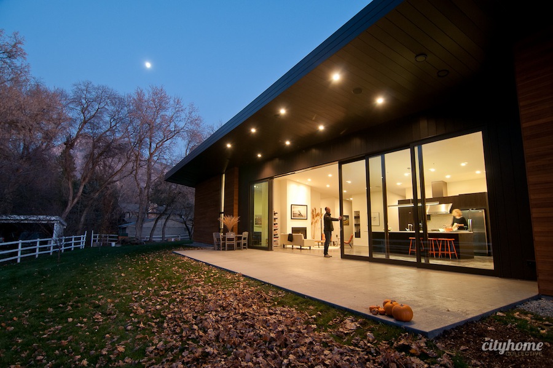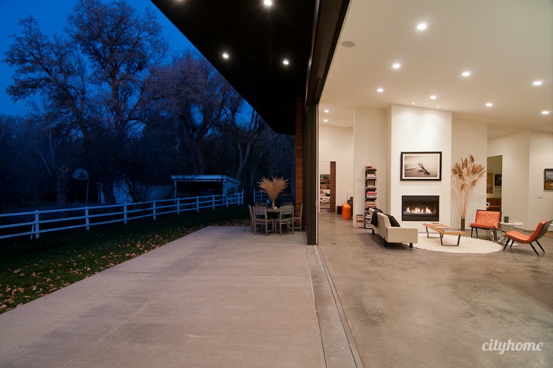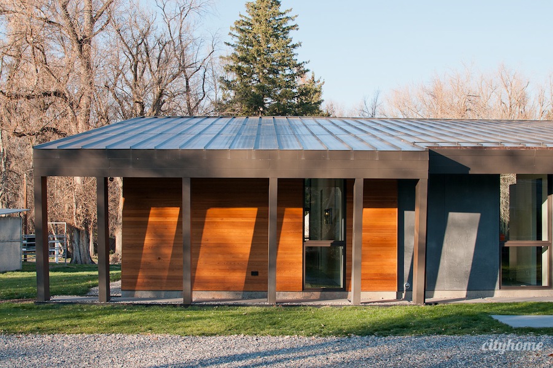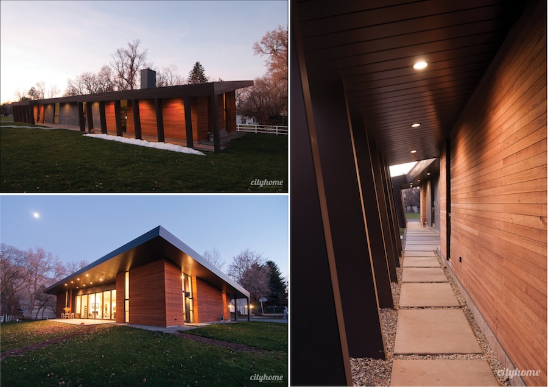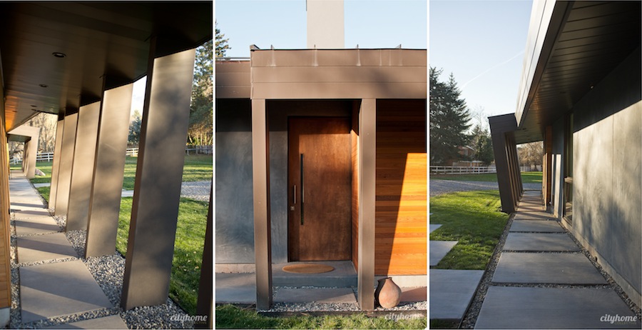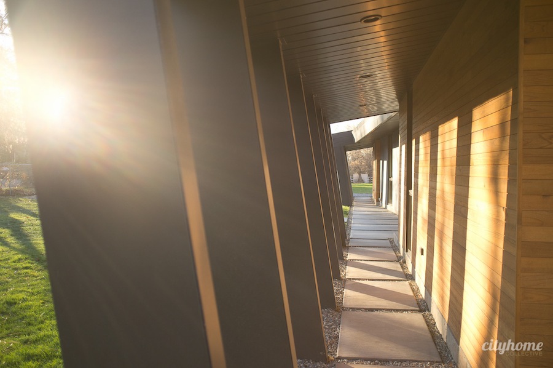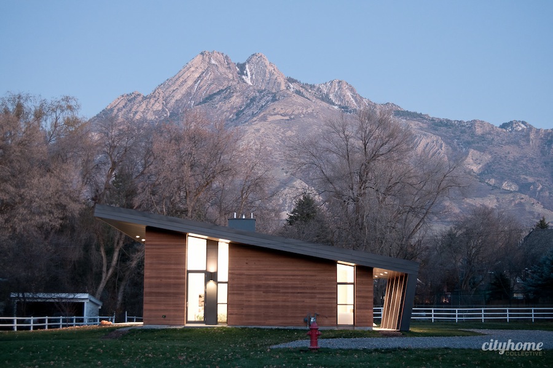Neighborhood: Holladay
Architect: Imbue Design | Built, 2011
Our Opinion: Some weeks ago, we received a friendly email from Chris Templin inviting us kindly to keep in mind that modern design and sustainability exist in Holladay, too. Point taken. We decided to take a peek at his space with little idea of what to expect. Praise be to the modern gods, we were blown away. COLLECTIVELY, we've raved about the boys at Imbue Design, and Chris and his wife, Virginia, [owners of this amazing home] have no qualms about doing the same. It's likely something to do with the bang-up job Imbue did in bringing this home to life in all its simple, modern, functional glory. There are a few obvious details that induce jealousy: say, the exterior alone, or its private location on a massive chunk of untouched land, propped in perfect juxtaposition to the Mt. Olympus backdrop. The less conspicuous elements, however -- the meat and potatoes that you won't see without an interior tour -- are those that really demonstrate the clean lines, simple practicality, and open feeling that make the space incredible. We'll let Chris and Virginia speak to the conception, the design, the build, and all the best bits of this modern delight...
Owner's Opinion: "We always say this house has been a labor of love. A love of clean, open design, of wide open spaces, both in and out, and a love of family that lives on two sides. When we started looking around for a bigger house after our second child was born, we wanted something with more land and access to the outdoors, so that our kids would be more likely to grow up like we did, exploring and adventuring. Looking for an affordable, open lot that isn’t too far out of the city proved a discouraging process, and we kept thinking, 'if we could just find something like the pasture' [the land surrounding the house Virginia grew up in, and where her parents still live]. There used to be horses, but now is just a great, open field. We put it together and approached her parents about selling part of the pasture to us. The idea of extended family close by was appealing to all of us and it wasn’t hard to make it work.
The design process took many turns and ultimately fate connected us with Imbue Design, who are affectionately known to us as 'the boys'. After going through lists of builders, we were confident with our choice of Garth Hare and Mark Haslam over at Benchmark Modern. They understood our ideas of functionality right away, and their free flowing design-build process was perfect. We knew from the beginning that a highly-insulated roof and statically-placed windows topped our list of energy-efficient needs. The way the house sits on the property allows for as much winter sun as possible to creep across the radiant, concrete floors and warm us. The 1,000 square feet of overhang from the roof allows for the house to stay in the shade during the hot, summer months. With no mechanical air-conditioning (which was a fight with our bank), we used the great design -- along with the daily process of opening the house in the cool mornings and shutting it down for the heat of the day -- (compliments of Virginia’s New Orleans roots), to keep the house cool. A whole house fan was incorporated into the highest ceiling areas to allow us to flush the house on those hot, 100-degree Utah summer days, all of which kept the house between 15 and 20 degrees cooler all summer, remaining virtually off the grid during the hottest months. Another big design element is the north-facing 12' x 35' Marvin Lift and Slide window in the main room that can be slid open in the summer to extend our living space by 1,500 sq. ft. During the winter, it turns the whole house into a giant snow globe. The pasture, part of a 4-acre property, has become very much a collaborative space, and working the land is now a multigenerational affair. Shared perennial and veggie gardens and water irrigation rights for the entire subdivision are collected in a pond, filtered, and pumped to the property, giving us a water credit with SLC for most of the year.
After five years of planning, permitting, subdividing, designing, and finally building, we're definitely in what we refer to as 'our dream house'. Our kids are now growing up among dogs and cats, bees and chickens, aunts, uncles and grandparents. It really doesn’t get any better than that." -- Chris & Virginia Templin
Contact Cody Derrick at 801.718.5555 for more information on this Place of Worship or others like it.
