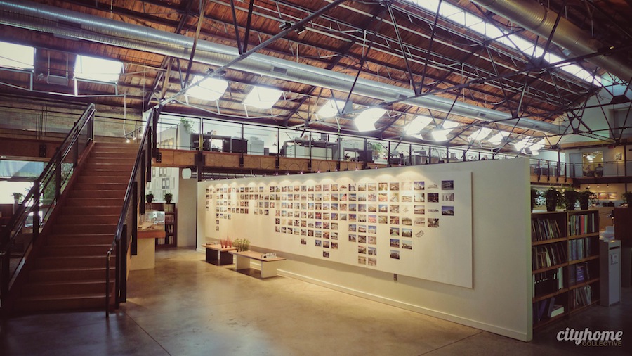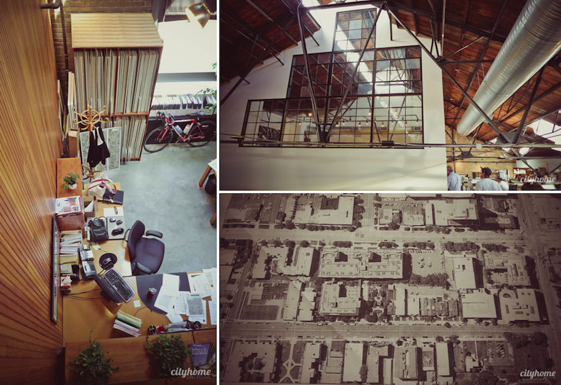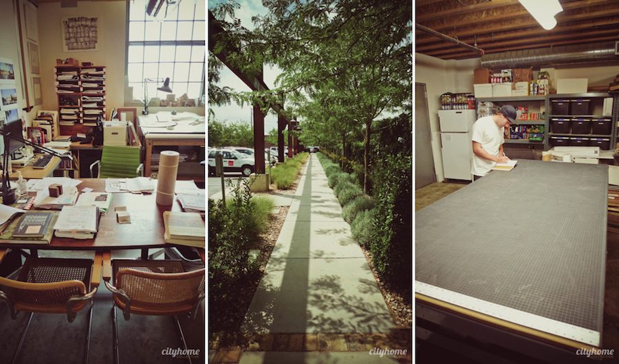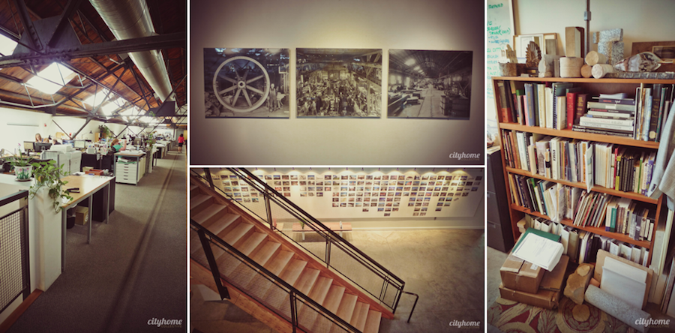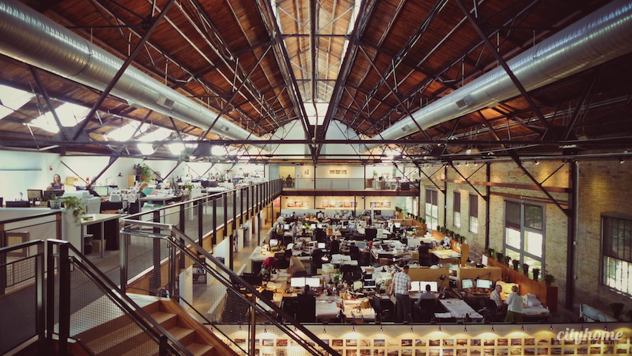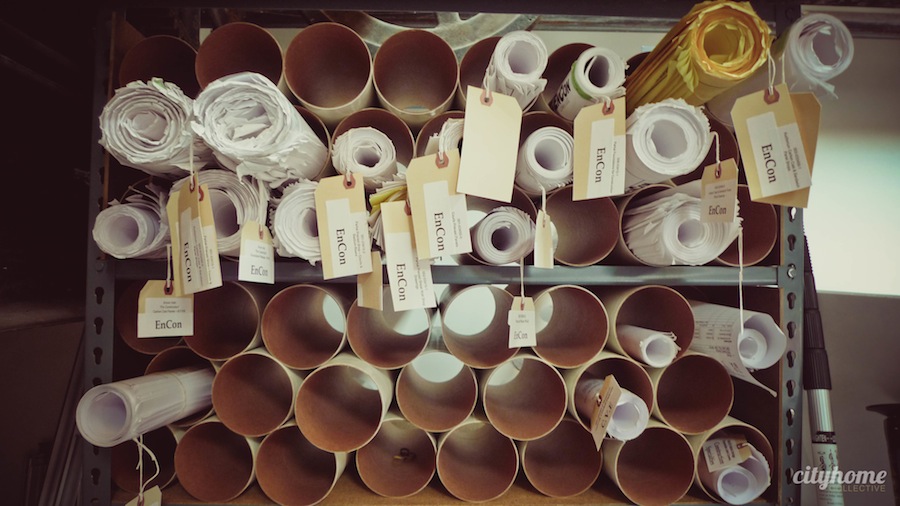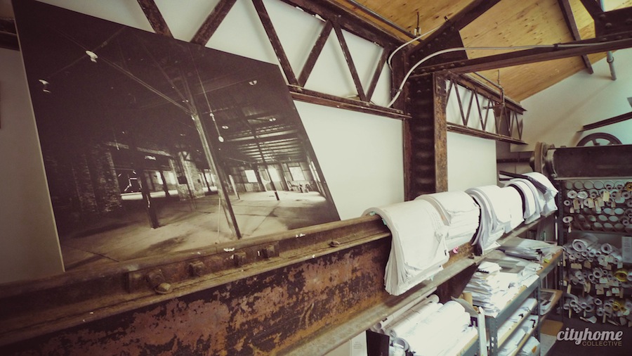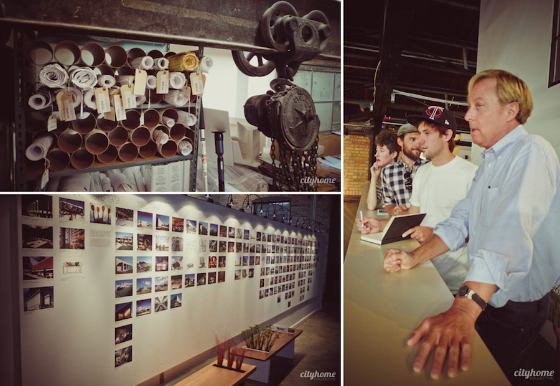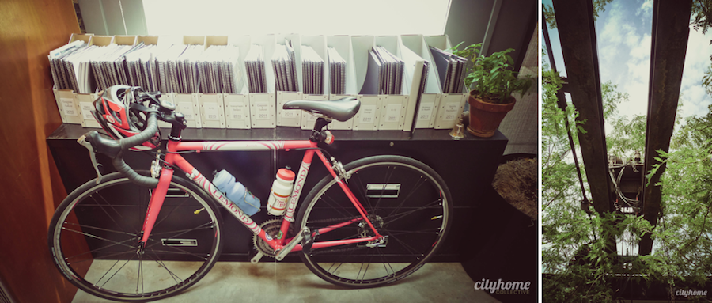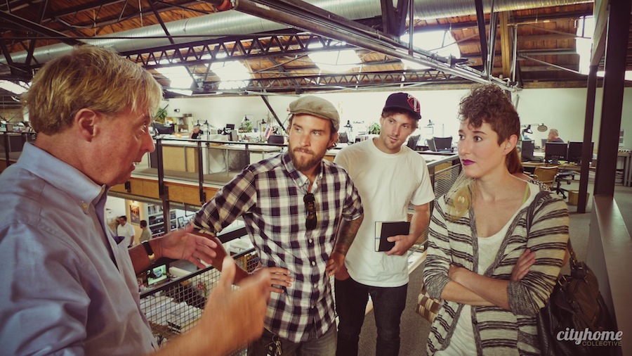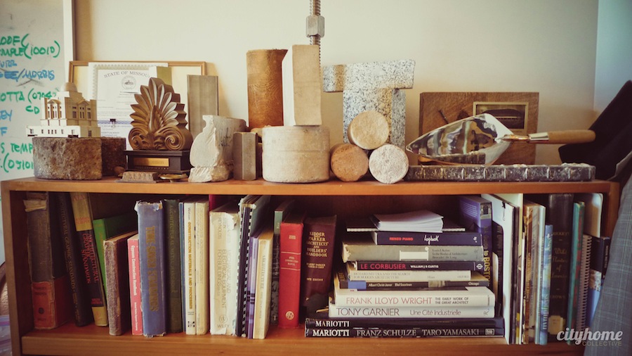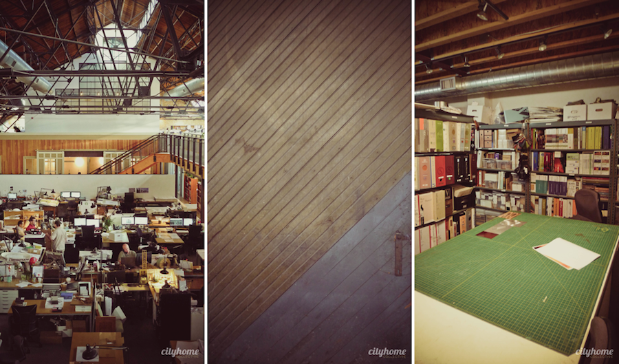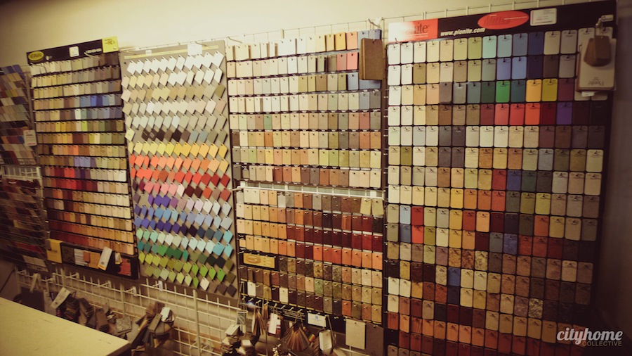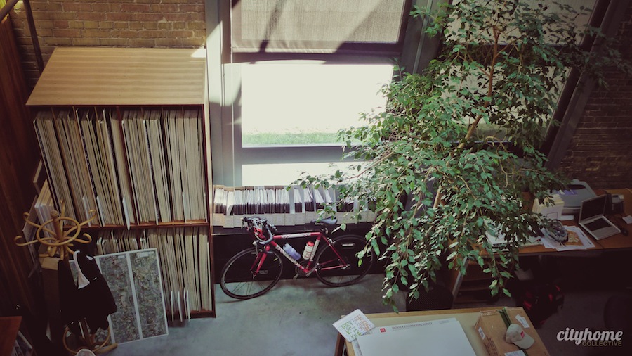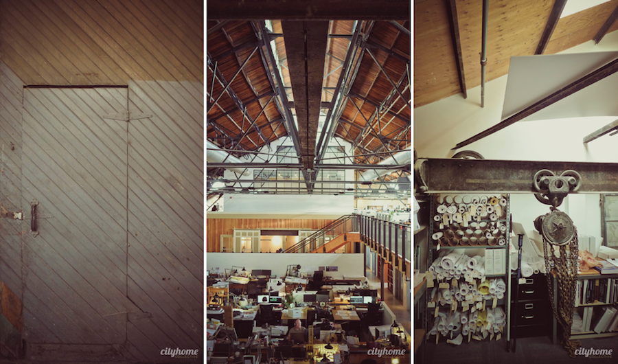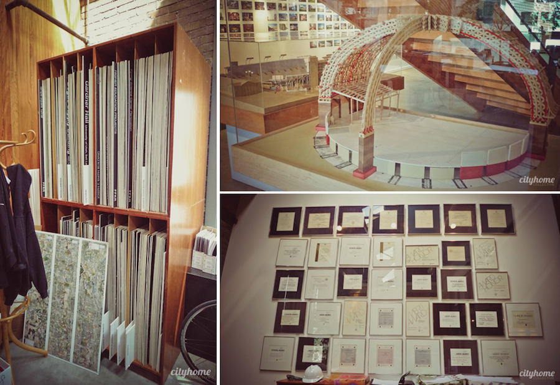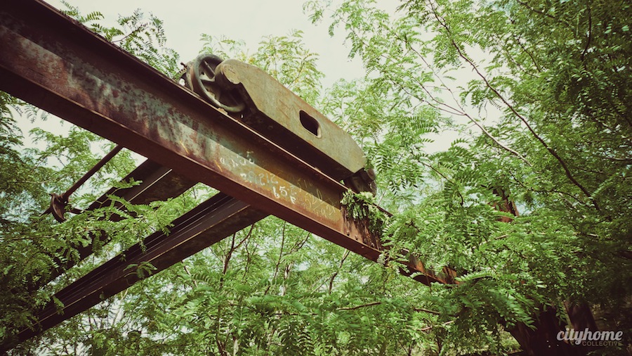In the past, I've heard some refer to Salt Lake's architecture as "pretty sweet"; I feel this to be a major understatement. I'd hope to induce fewer conversations marked by such unaffected simplicity. The truth is, Salt Lake City is full of mind-blowing architecture and design that would satisfy even the most staunch of unbelievers; you just need to know where to find it.
Salt Lake City has been home to the Bogue Supply Building for 107 (that's one HUNDRED and seven) years. The Bogue is a perfect example of such exceptional architecture and design. The COLLECTIVE was lucky enough to take a tour last Wednesday and experience for ourselves its anomalous beauty.
Throughout the tour, we felt a palpable connection between the incredible space it is today and its respectable history. It gives credence to the building's existence; not only today, but when the first bricks were laid on the foundation. As I examined the original brick walls, steel beams and lightweight truss system, I could almost hear the clanking of the molding machinery and imagine the workers sweating under the same roof and skylights that the architects work under today. The place has seen years upon years of economic unrest, innumerable employees and, for a spell, quiet vacancy. That is, until 9 years ago when the building was revisited, revamped and refurbished by FFKR Architects.
In 1976, two architecture companies collaborated to design Abravanel Symphony Hall; shortly thereafter, they joined forces and became FFKR Architects. In 2002, they decided to create a space of their own. Planning took months; the empty building held immeasurable potential, but there was no room for details left ignored. They took into consideration the resources available to them, the existing pieces that could be reused, and the energy within the massive space that makes it so valuable to this day. As expected, the blood, sweat and tears infused the walls with life. Every scrap of Bogue Supply was given new purpose and potential. It's a perfect mix of historical preservation and sustainable design; impeccable, to say the least.
The re-born building's resolution today is simple; inspire 108 employees that are FFKR, and stand as a reminder of why architects do what they do, create and define timeless space.
On behalf the the COLLECTIVE, I want to thank FFKR Architects (and tour guide, Principal Architect, Jim Lewis, AIA) for their inevitable influence on the public via tenacious effort and incredible design. Thanks, also, for the resonating architectural stimulation.
