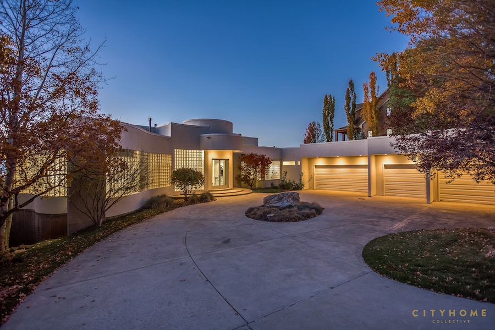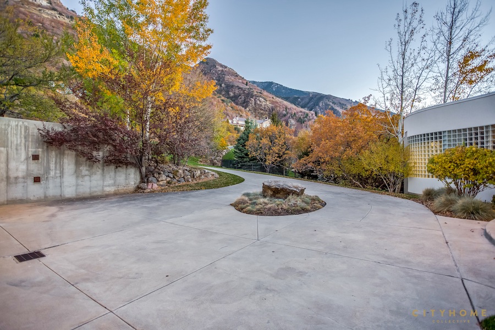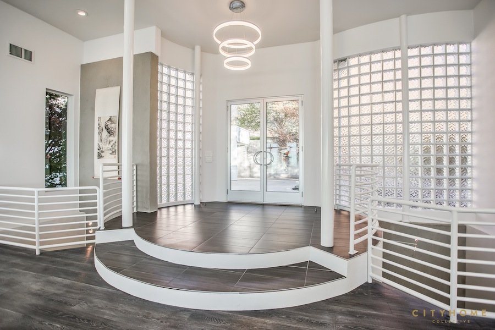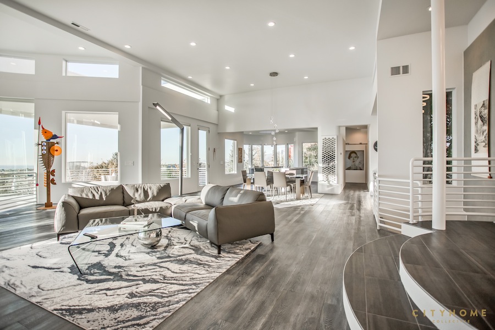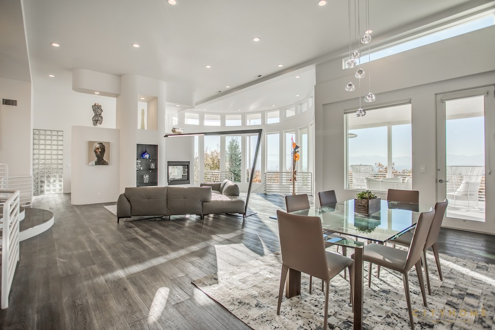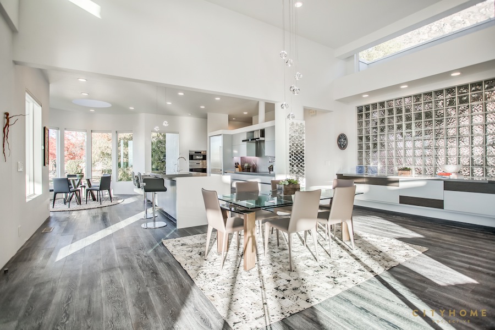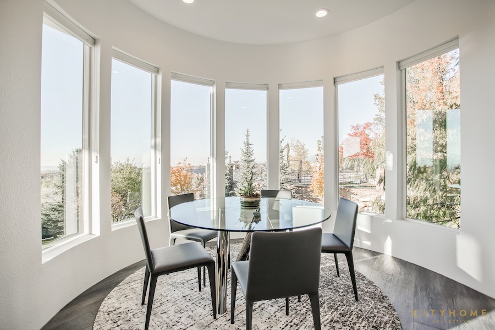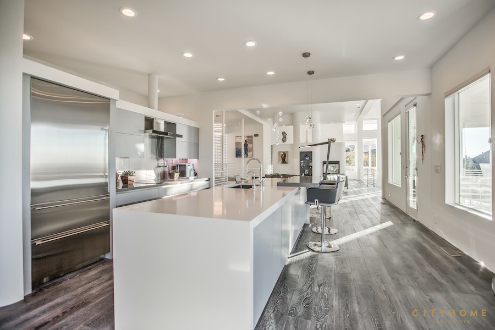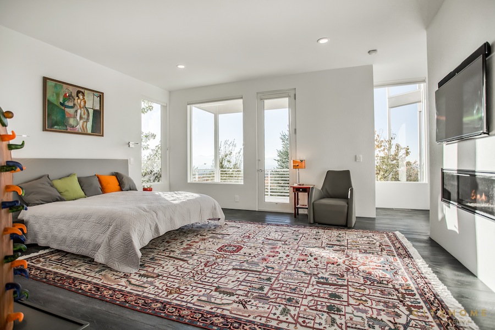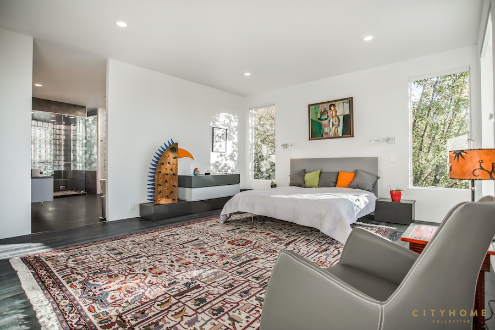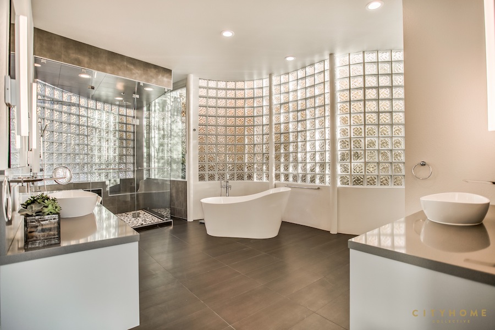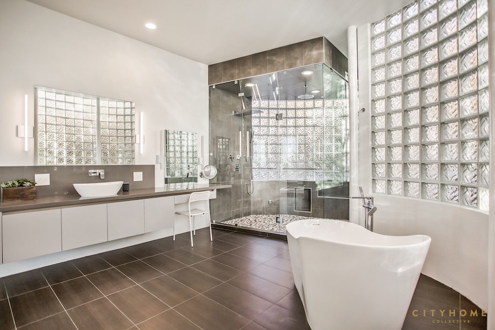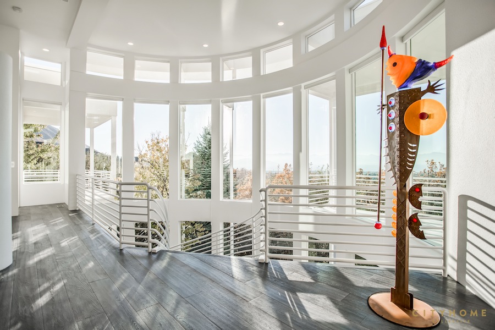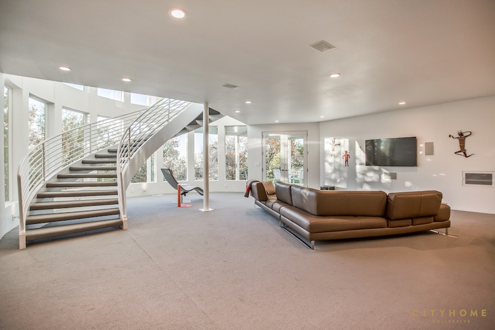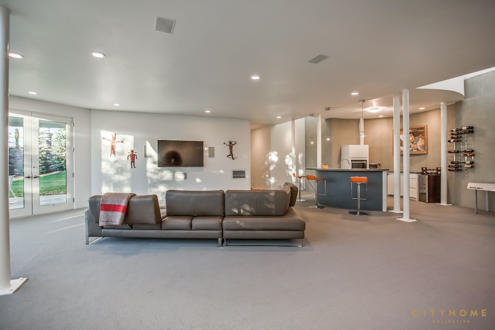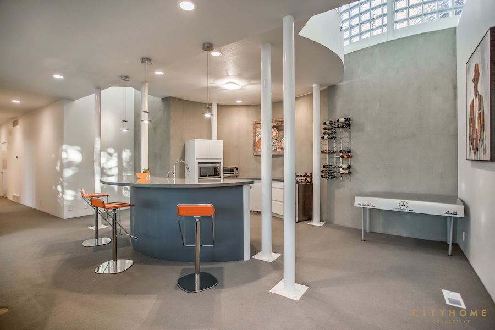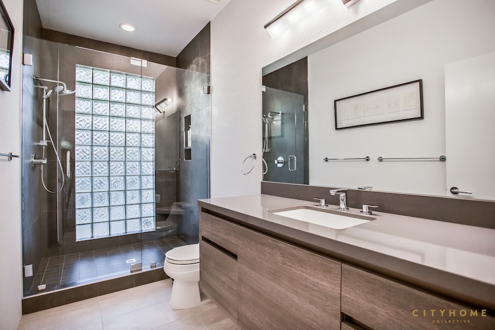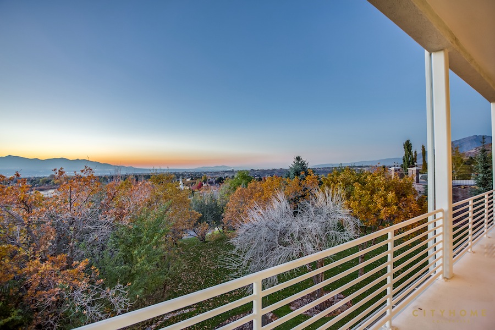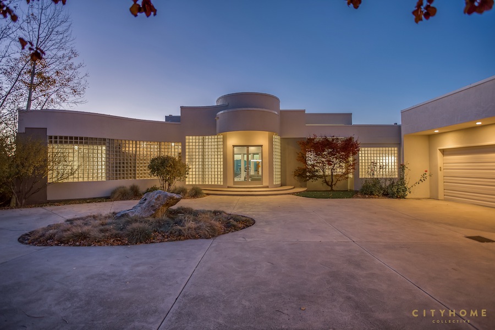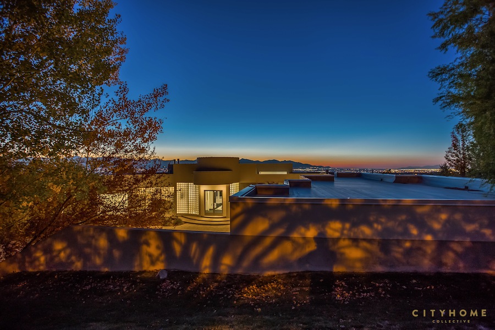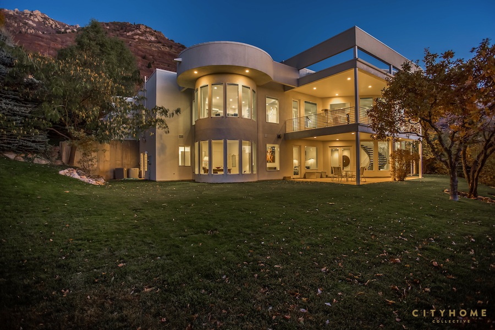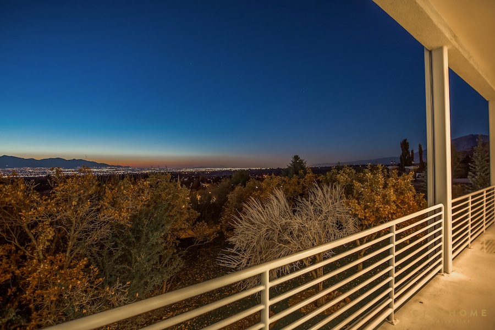Call it Ultra Modern. Call it International Style. Call it straight-up Miami Vice. Whatever your term to define contemporary places of worship like this one, the fact remains that you can't ignore it. The term ‘International Style’ first came into use via a 1932 exhibition curated by American architects and historians Henry-Russell Hitchcock and Philip Johnson, Modern Architecture: International Exhibition. Defined by rectilinear form, taut plane surfaces stripped of unnecessary ornamentation, open interior spaces, and a certain weightless quality, structures of International Style are deliberately austere, disciplined, pure. They reflect the harmonious relationship between artistic expression and utilitarian function. Oh, and they're sexy as hell. Crockett and Tubbs would totally back us on this.
Take for example the alabaster ingot swaddled between Big and Little Cottonwood Canyons. Like a lodestar of articulated stucco and plated glass the size of billboards, the residence at 11242 S Eagle View Drive shines amidst a bog of so much souless architecture. Originally designed by James Carroll & Associates in 1996 for a client who appreciated the modern design form of Le Corbusier, a Swiss-French architect, designer, urban planner, and one of the pioneers of what is now called modern architecture, James sought to soften the overall feel of the residence.
“I wanted to take some of the edge off,” he told us when we chatted with him about the project. “I sought to respect the minimalist design elements of [Russian] constructivism while also making it feel more organic, more emotional.” James accomplished this by adding curved lines and architectural glass block. The client wanted to capture the grandness of the setting sun and so the layout of the home was set to provide a sense of expanse and to afford unobstructed views of the valley floor. Understanding how unforgiving our sunsets can be, Carroll also incorporated an architectural feature known as brise-soleil, French for ‘sun breaker’. These structures reduce heat gain within buildings by deflecting sunlight. “We had several vigorous discussions with the HOA board,” Carroll reflected. “Their CC&Rs restricted homes whose exteriors are entirely stucco. But we won them over when they saw our renderings.” It's stucco-clad. Chalk white. Unabashed and unapologetic. The thing sits low on the hillside, confident, but not smug. It sees you looking...you’ve been checking it out since you got off the belt route, wondering, “What is that slab of white-as-the-driven-snow magnificence doing in Sandy?”
Recently, Rudy and Leah Baron purchased the property which had--over time, and like all shiny objects do--lost a bit of its former luster. Realizing its potential, they scooped it up and quickly went to work remodeling it to suit their lives. Naturally, then, we sat down with them to talk about the hunt, the home, and the work they put into it.
You're not from Utah. What drew you to this wedge of paradisiacal terra firma? After vacationing in Colorado for many years, we discovered Utah in 2000 and fell in love with the accessibility of the mountains and the superior quality of snow here. We purchased a home in Park City in 2003 but found ourselves hanging out in SLC when we weren’t skiing. We couldn’t get over the enthusiasm and optimism of this town. So, we looked and looked and finally bought this place. We realized there were some elements to it that were outdated, but we saw its potential.
What about the home persuaded you to make the leap? It was, for us, love at first sight. It’s quite unusual to find a property in Salt Lake City with such design elements, you know, the simplicity of it, the incorporation of organic lines with linear that you’d see more commonly in the homes along South Beach. We saw this place as this brilliant diamond in the rough, so to speak, sitting there on the East bench.
Tell us about your favorite space in the home. Why that one? The living room looking out toward the valley. The space is both generous and cozy, private yet still connected to the rest of the home. We spend most of our leisure time there, reading, conversing or just daydreaming out those great plate glass windows.
What renovations have you made to update the home? We decided that we liked James' original overall design from 1996. The glass blocks brought a lot of light everywhere. There were huge bright open spaces that we envisioned, yet the lack of adequate bedrooms and bathrooms needed to be addressed right away. We contracted with James and with Scott Davis at CD Construction to put together a plan. In the end, some of the interior walls were taken down to the studs, some were completely removed and replaced by expansive beams to open up the space. The master suite bathroom we substantially modified, removing unnecessary glass block which really opened it up. We updated the plumbing, the electrical and installed new flooring, cabinetry, light fixtures, hardware as well as new appliances. We picked out every detail, including the furniture and artwork. For us, this wasn’t some flip. This place is our home away from home. We wanted it to reflect our own style and sense of design, naysayers be damned. And I think we nailed it.
Given all the patience it took finding this diamond and the work you’ve put into polishing it, would you ever consider selling? [pauses, then smiles] Well, there is a rumor we may be a new grandparents soon, and it sure would be nice living closer to our family.
