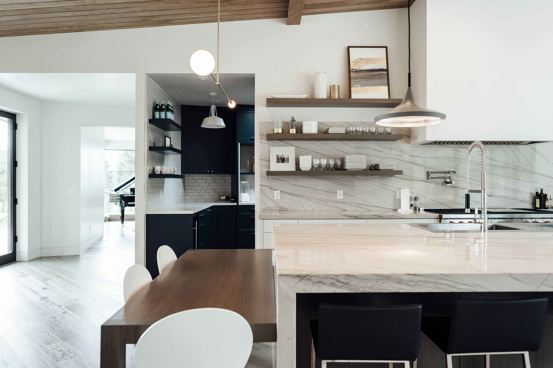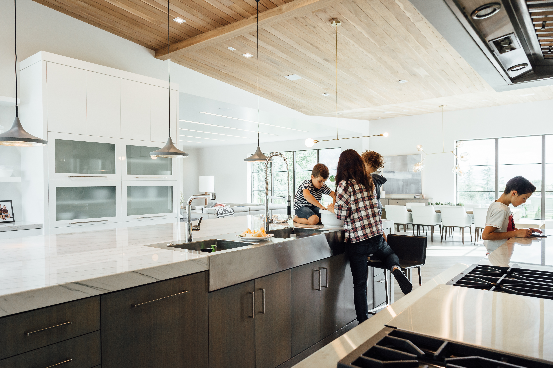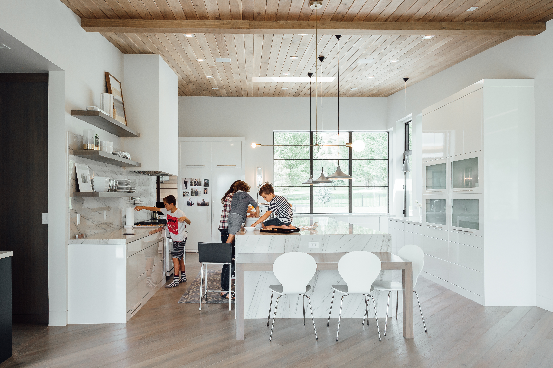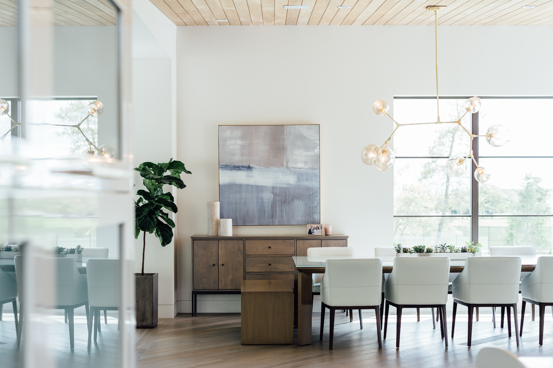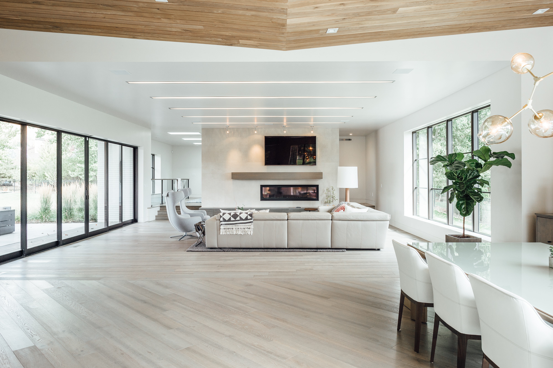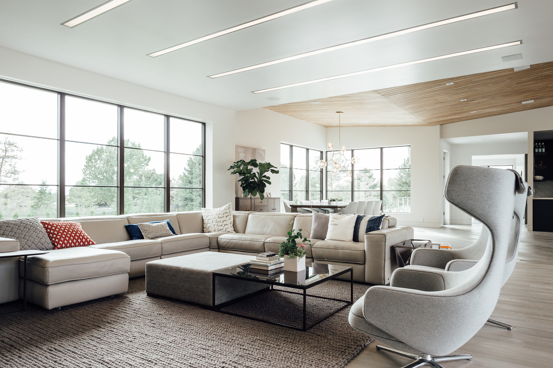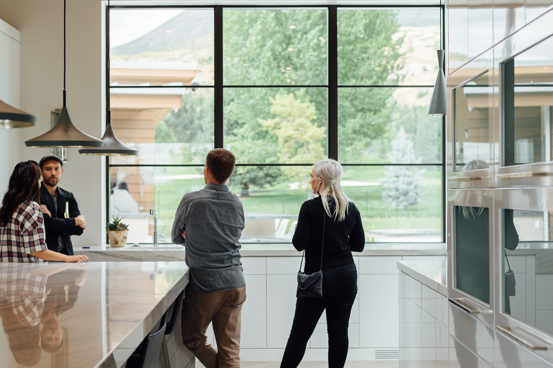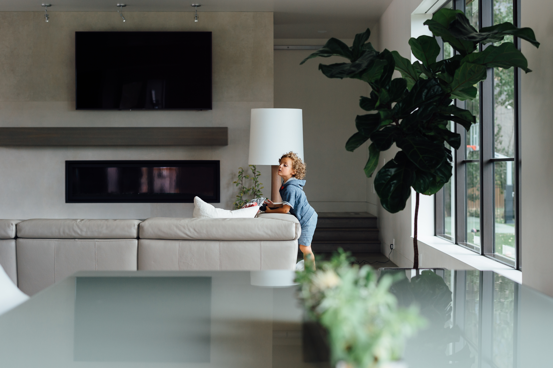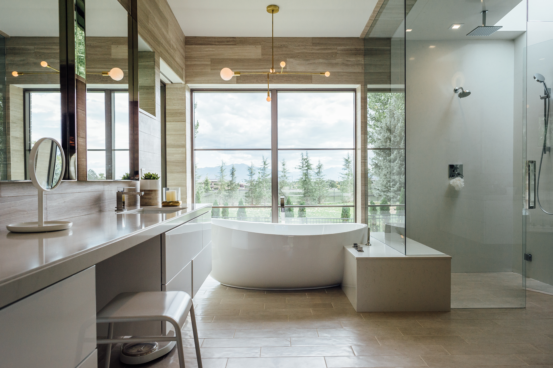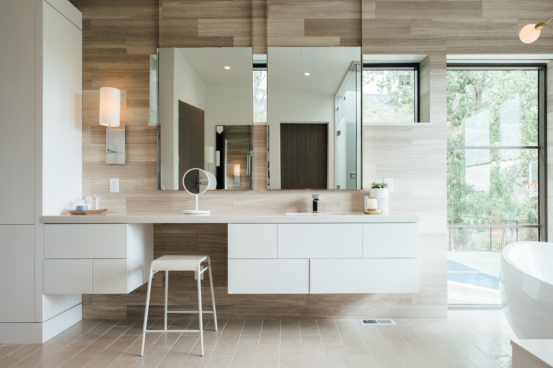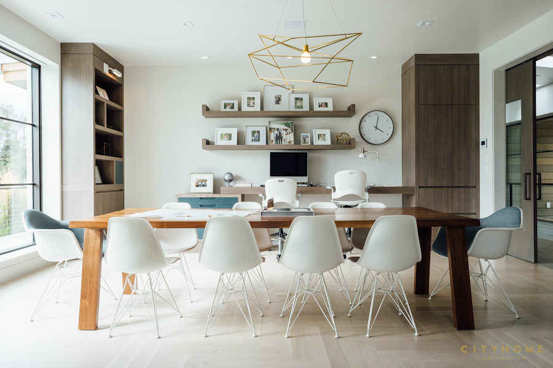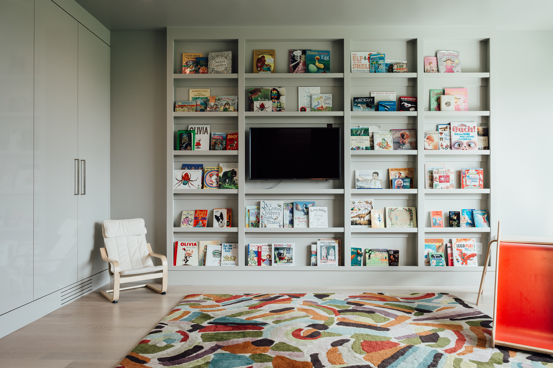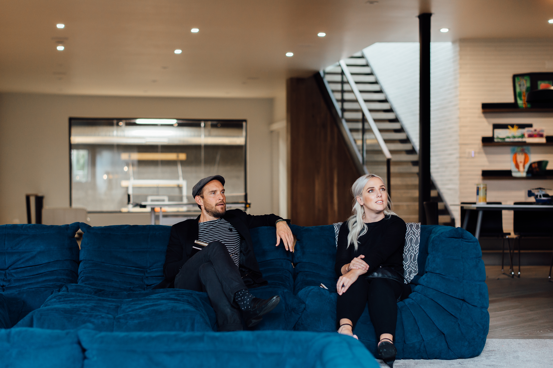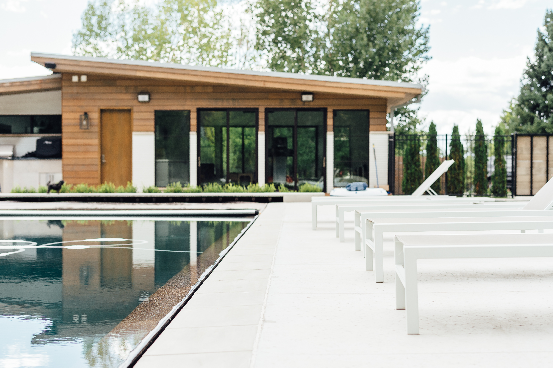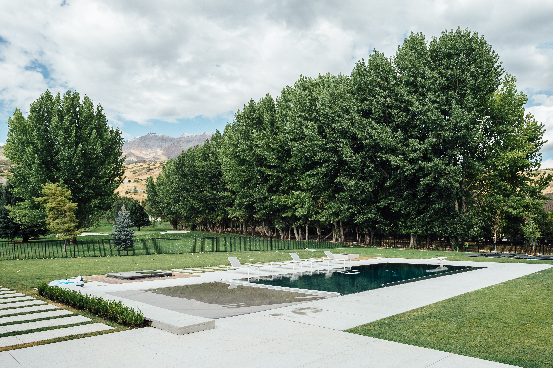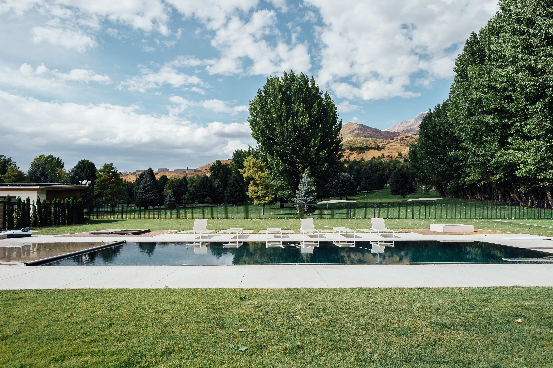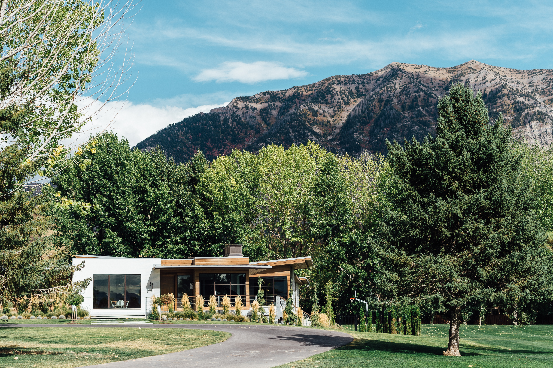Hold lightly the notion of “home.” The space in which one dwells is just one facet of the word, and while it’s true that at cityhomeCOLLECTIVE we obsess about the physical manifestation of this abstract space day in and out, we know that–like most beautiful, living things–”home” must be handled delicately. This is a concept that the Santiago family seems to be well acquainted with. Having moved around a handful of times, Stephanie and Todd have spent their years collecting notions of home. Along the way they picked pieces of perfection, saving them for later. In Boston, they’d grown fond of older architecture, but when she saw the beginnings of a modern comeback, Stephanie felt a tug of longing. And upon moving back to Utah, the two–and their eight children–couldn’t find anything they absolutely loved. Enter architect (and COLLECTIVE muse) Warren Lloyd, and you can guess the rest. Architecturally, their space called to us from afar (lovely Orem, to be precise). Philosophically, it’s expanding on that age-old metaphysical lesson that “home is where the heart is,” and we’ve fallen squarely in love.
Your home is your heart. It is your people. And you mustn’t hold it too tightly.
The Santiago’s space, designed by Warren (Lloyd Architects) and interior designer Anne-Marie Barton, is essentially invisible from the road. The plot includes 1.25 hilly, green acres, but is surrounded on all sides by a stretch of private and uninhabited space. How, you may ask, does a home in such a populated city come to land on such a hidden bit of greenery? Simple. It’s the sole residence on a privately-owned golf course. And since said private owner happens to be Stephanie’s brother, the family had their pick of plots. The exact location was settled upon for obvious reasons. “This was the view,” says Stephanie. Warren painstakingly specced out the views for corner windows, and worked with Anne-Marie to ensure no vantage point went to waste. To add to the modern edge, flat roofs were implemented with a few solar panel-topped butterfly roofs thrown in for good measure (this house is 80% passive solar). Inside, the ceiling lines double as directionals for where to look from particular vantage points–in some places they lead up to Mount Timpanogos, in some they bow down to a familial gathering space.
The first thing one notices upon entering the home is that there is no space wasted in “formals”, here. The entryway serves as the oft-used piano room/sitting area, and the adjoining room, a potential “private den,” acts a family office, complete with a conference table and computer stations. Todd and Stephanie knew they would need ample square footage, but they wanted to avoid superfluous space. Says Warren, “The question was, how do we create something that big that’s also intimate?” A few solutions came in the form of a seriously fashionable mud room (which houses individual lockers for each of the Santiagos’ coats, boots, bags, and sports equipment), and a (stunning) sliding wood door, which enables the kitchen’s casual pantry to either be hidden from sight or act as a thoroughfare from the craft room to the kitchen. Which brings us to the kitchen. A spread of natural lighting, an oversized island, stellar hardware, and a dreamy walnut-clad ceiling make this understandably the central hub of the home (and the most-frequented space by the family). But every space is as thoughtfully–and intentionally–laid out.
everything in its place, and a place for everything.
The kid areas are private but accessible, and it’s their closeness with the familial spaces that ensures they actually get used. Their rooms, all in the basement, have a stretch of sunken gardens outside the windows, to allow in light and eliminate any “subterranean” feeling. With an entire golf course at their fingertips, and Sundance a mere 12 minutes up the canyon, there’s endless room to roam outdoors. Within the confines of the yard, however, you’ll find a stunning perimeter overflow pool that bares a sharp reflection of nearby Timp. The theater room, which features Ligne Roset seating and a massive viewing screen, connects to an underground basketball court (getting there by slide is fastest). It seems that the secret of the Santiago house is that it is bursting with a comfortable chaos, which is to be expected of any family of ten--only here, it’s been compartmentalized. The family has built their perfect home, but they know that “home,” really, can’t be confined to the inside of this one. And though it suits them just right, we find that folks like these often itch to move on to that next adventure sooner than others. The Santiago home is the result of a family that knows itself this well and likes being together this much getting to plan their dream house together. Says Stephanie, “Home, to them, is us.”

