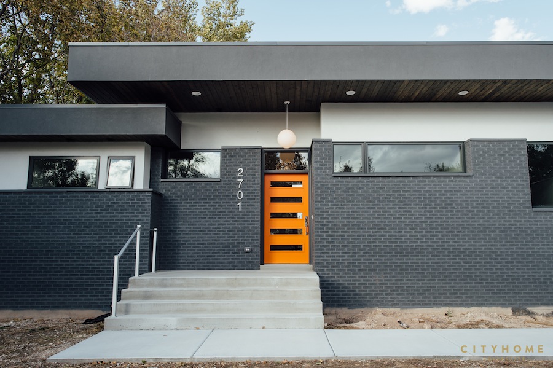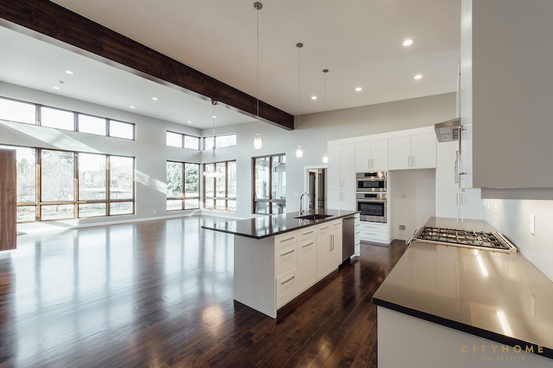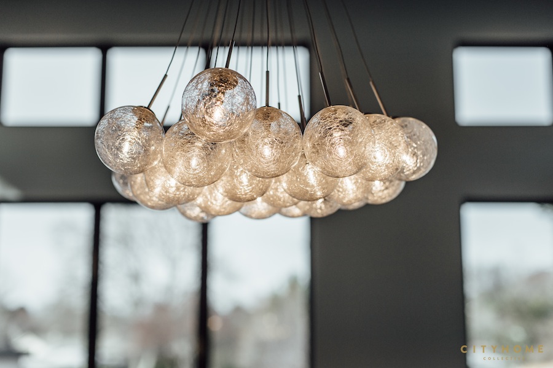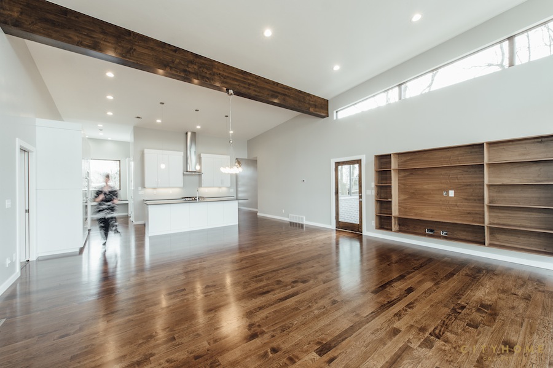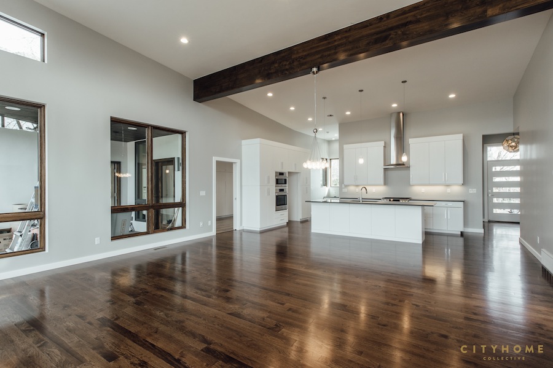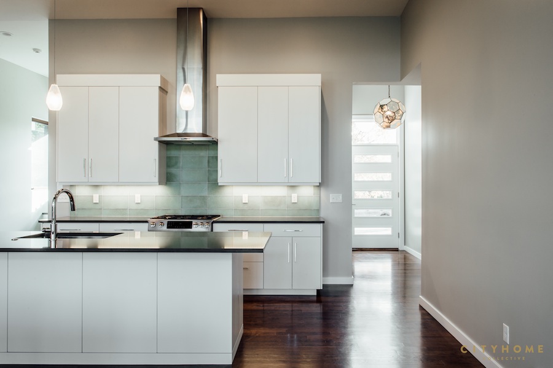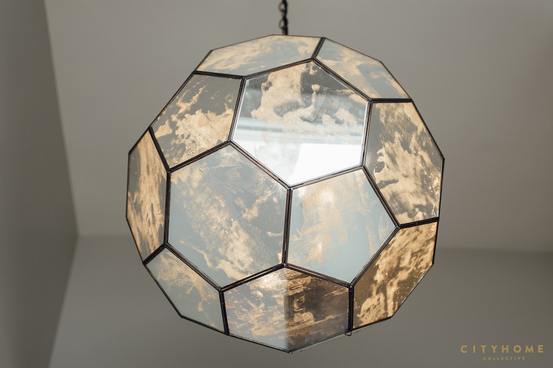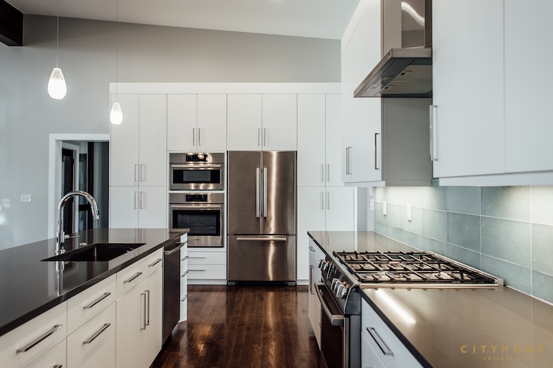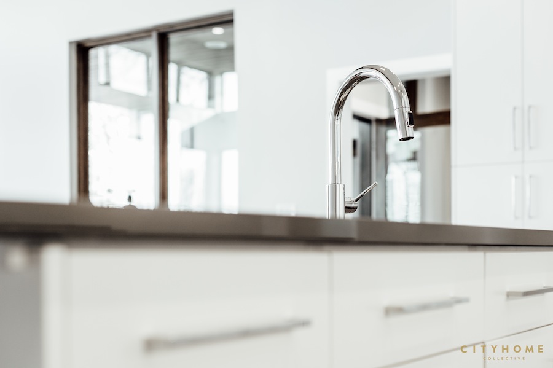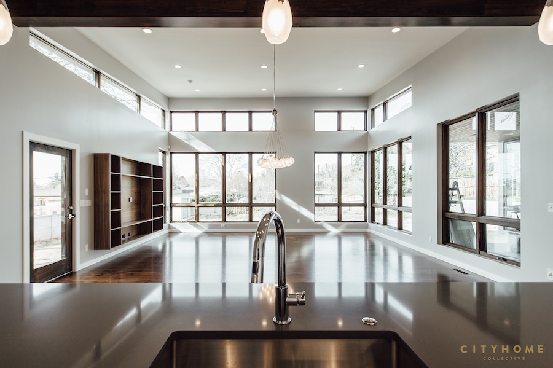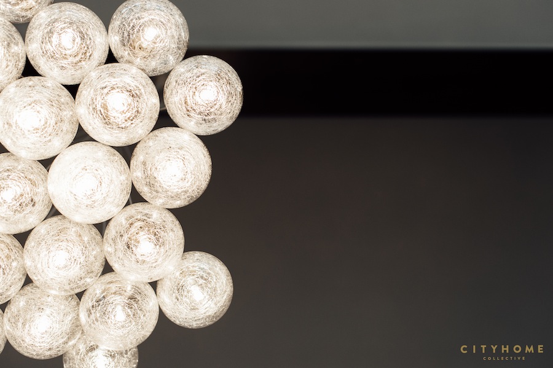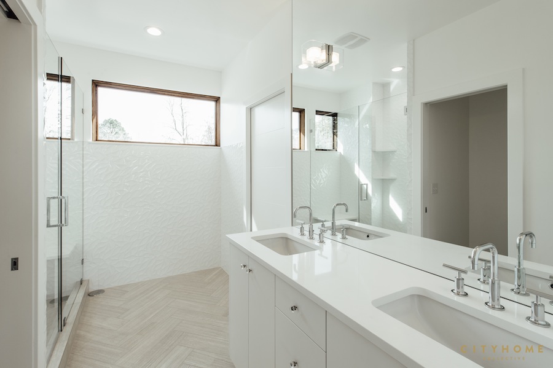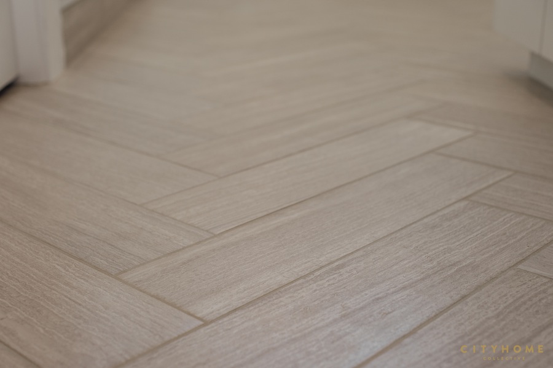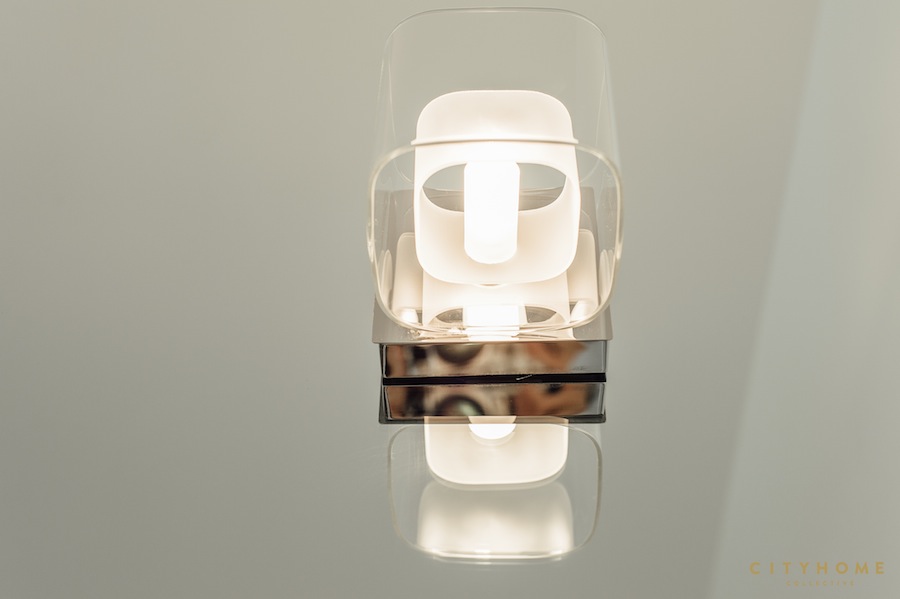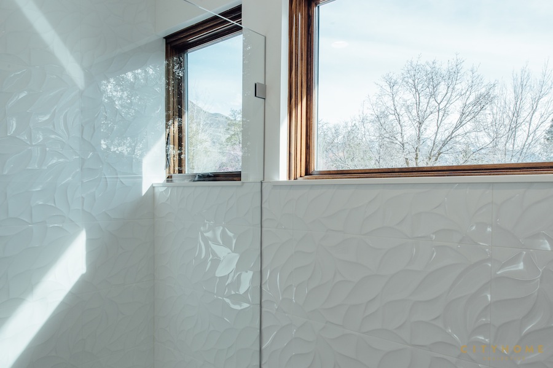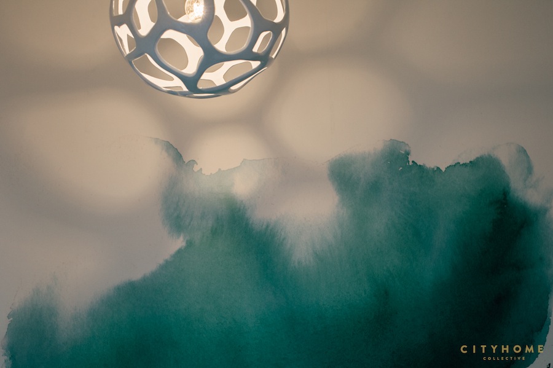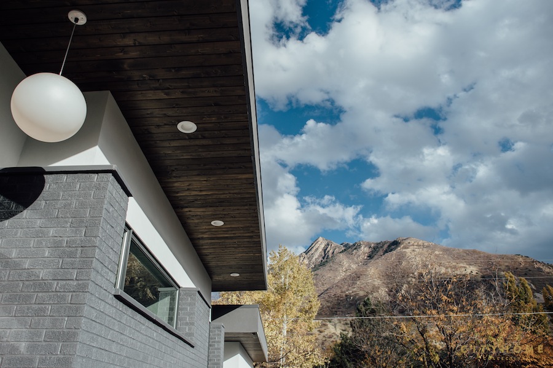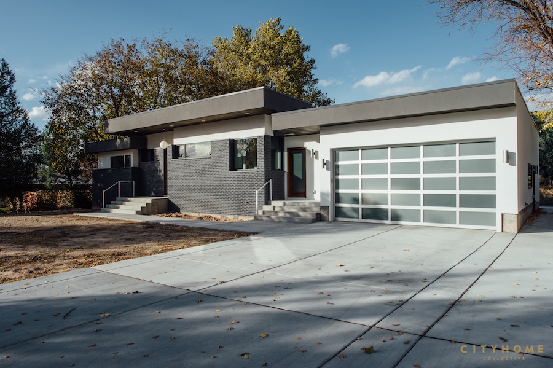When we were enlisted by Leeah and Seth Dahle to help with the rebuild of a newly-purchased ranch house in the Holladay neighborhood, we were equal parts honored and thrilled. The initial plans for a rework read ambitiously, to say the least. The two wanted to take the home right down to its foundation and shell, then set to creating an entirely new, modern space that would accommodate a growing family. Admittedly, Seth and Leeah adore clean, modern lines, but they also sought to honor the old structure by harkening back to its midcentury roots. It's a personal and collaborative undertaking, helping someone to create the space that they'll share with their people and take comfort in. I take it very seriously, and from the jump, it was integral that we get the details right.
We took a few things into consideration in getting started: 1) Contrast can be a most cohesive tool. In the case of the Dahle's home, there's a deliciously palpable juxtaposition between the exterior and interior of the home. The dark grey brick, walnut wood eaves, and bright orange front door are a perfect introduction, but the open and bright interior are something of a welcome surprise. 2) Flooring and wall color are vital in creating a clean design (they're the work horses of any large, expansive space). In order to create that powerful backdrop, we chose hickory wood flooring with a walnut stain set perfectly against soft grey walls. Hickory is a hard wood with lasting power, and the light wall color effectively adds a bit of warmth to the cool, north-facing, floor-to-ceiling windows. 3) In general, modern style tends to be on the minimal side, which makes it vastly more important to choose details with care. Elements like lighting, tile, and custom wallpaper can serve to add much-needed personality to any space, no matter how minimal. For the Dahles, we snagged some wildly charismatic pendants in the entry way and main living area, and added a somewhat-oversized, recycled-glass backsplash in the kitchen (a nice, organic touch in an otherwise very-slick space). The bathrooms are replete with textured tile, herringbone floors, and--in the powder room where steam isn't a concern--some incredible, custom wallpaper (see mesmerizing inkblot/watercolor below).
Ultimately, we had some solid help from Seth’s dad, a willing and skilled contractor who helped us pool our thoughts and create the home that Seth and Leeah dreamt of. As with any successful design project, we were thrilled to be part of a joint effort that resulted in a space that lends itself so perfectly to entertaining, lounging, and living of the highest order.
