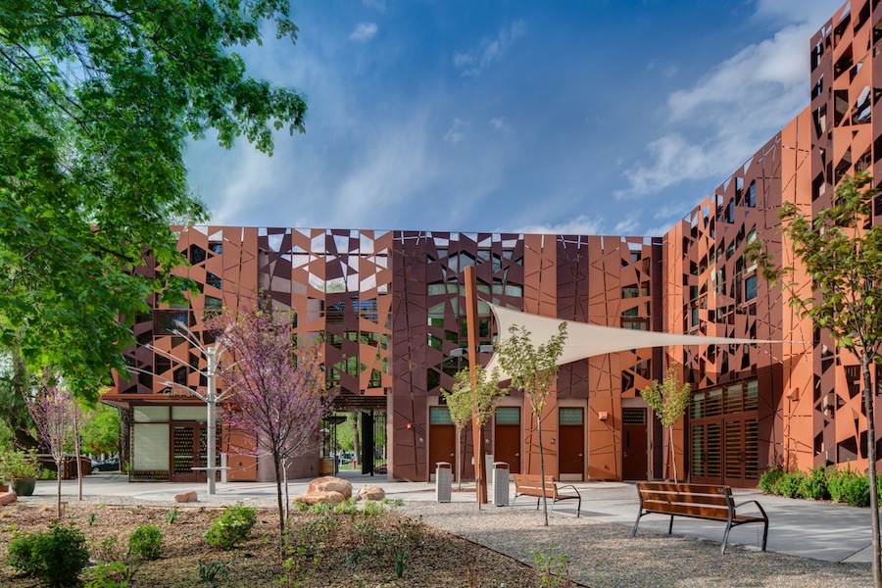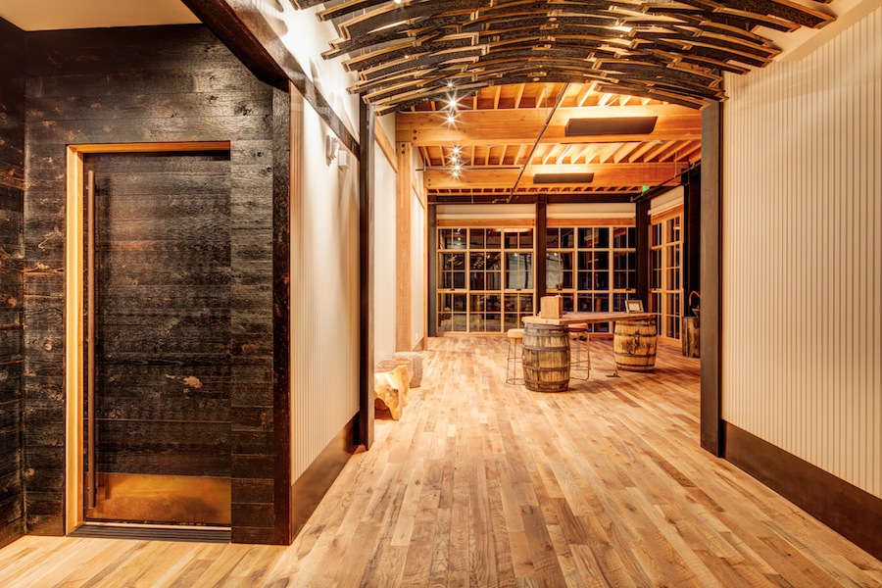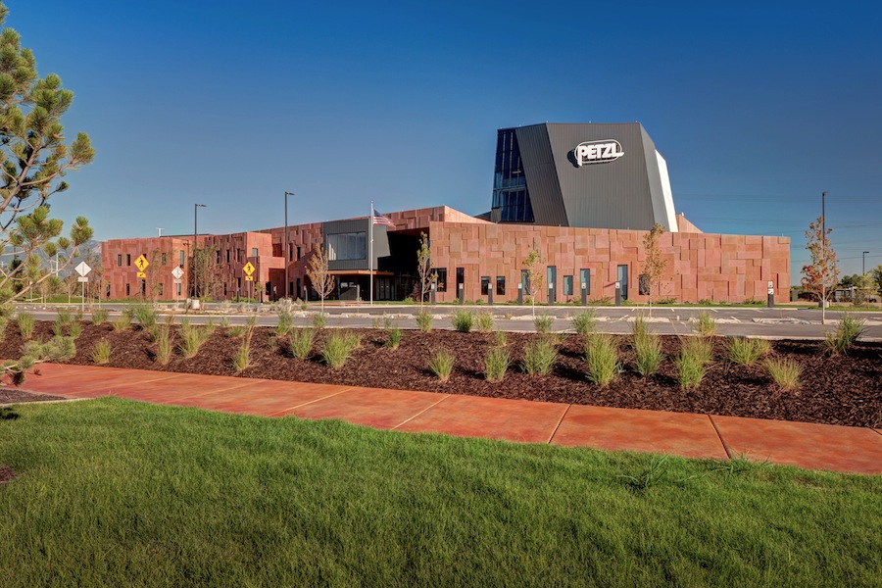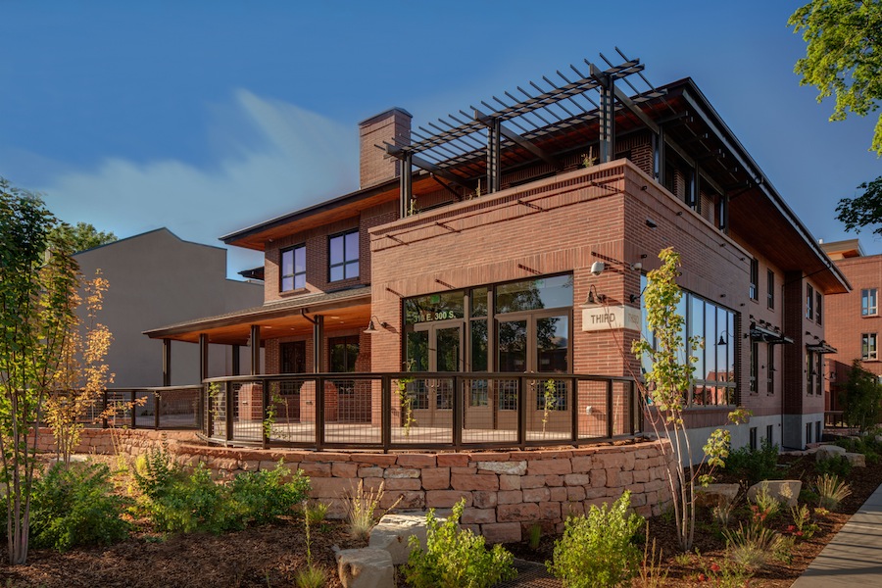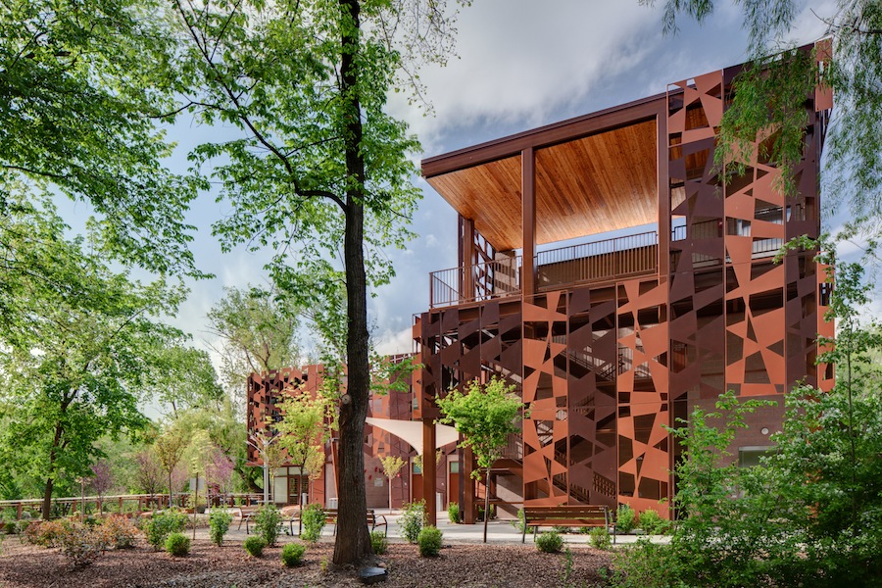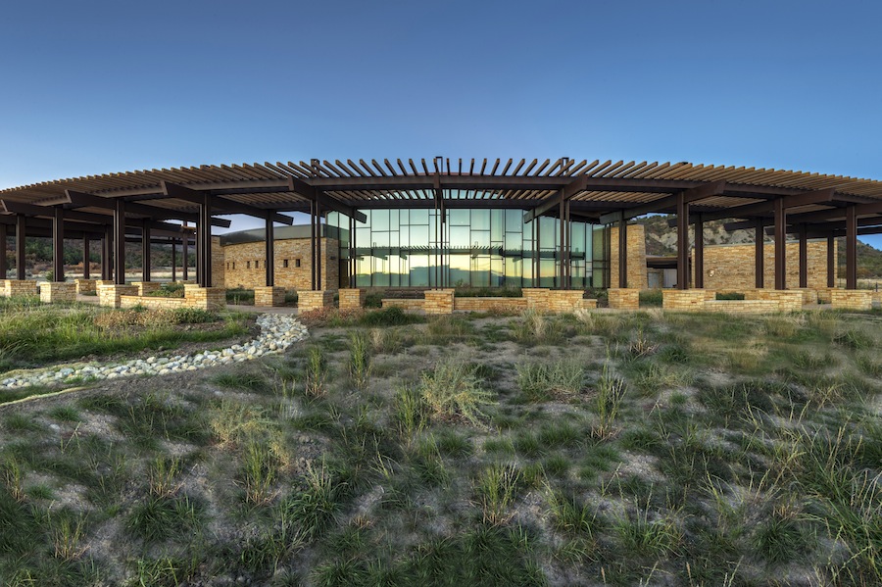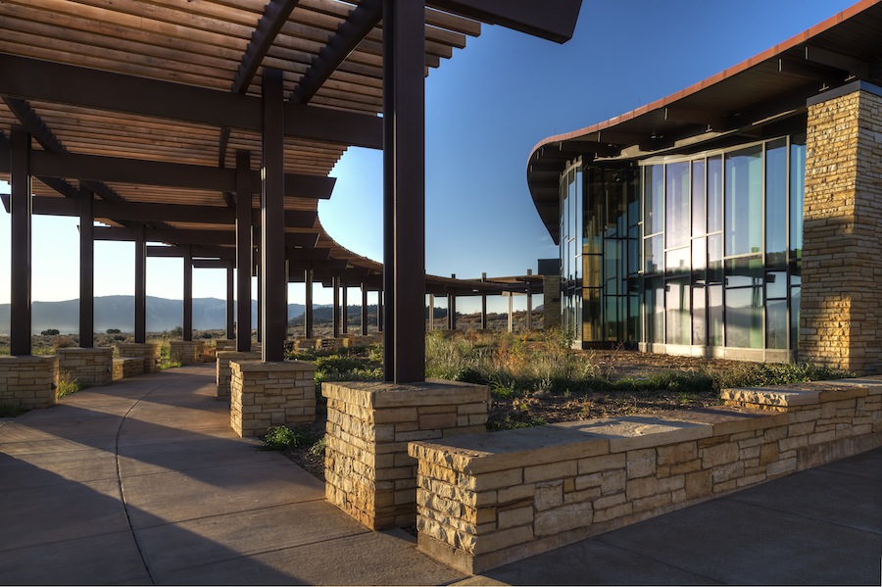Say you’re a young designer fresh out of architecture school. Say you aspire to work for a wide spectrum of interesting clients, ranging from be-budgeted non-profits to austere government agencies to hotshot startups and everything in between. Surely you’re going to need to move to New York or L.A., right? That, friends, is where you'd be extraordinarily wrong. If we're guilty of beating any dead horses around here, it's that anything you want to do, you can do--right here in the Beehive State. We're all for breaking the stigma that movers and shakers must go the way of either coast in order to make it big or make a difference, so we've made it our mission to show you those folks we know that are doing good, doing bad-ass, and doing it all in Utah (industry!). In part II of The Architecture A-List (our 3-part series featuring some stellar local architects--all of whose names just happen to start with the letter A), we focus on ajc architects, who are designing amazing spaces for impressive clients from their offices right here in SLC. One of our resident architecture aficionados (and bang-up real estate agent, to boot), Paul Svendsen, recently sat down with the firm's Jill Jones to try and finagle some of those magic ingredients in ajc's secret sauce.
ajc architects | 703 East 1700 South | 801.466.8818
ajc architects is a relatively small firm, yet you keep landing design jobs from high profile clients like the National Park Service, the YWCA, and multiple colleges and universities. What's your secret? (Asking for a friend.) Actually, our average size firm for the past 25 years is 16-20 people (we are currently at 20!). We have had a business plan to maintain a small-to-medium size firm and grow with the type of clients and projects we pursue. ajc is registered to practice architecture in 37 states, and this has provided opportunities to work with unique clients like the National Park Service as well as develop prototype designs for national corporations from restaurants to financial institution. As a firm, we discuss the types of clients and projects we are interested in, and then pursue those clients and start building relationships.
A big part of your burgeoning client base is made up of governmental agencies and non-profits. Has this been an intentional focus for ajc? And has it been difficult to build a viable business around this segment of the market? Non-profits have been a sector we have focused on since the start of ajc architects 25 years ago. As a business owner, I feel strongly that good design should be available to everyone, and wanted to make sure non-profits are always projects we pursue and support. Governmental agencies have also been a critical sector for our client base, from the National Park Service and US Forest Service, to Salt Lake City Department of Airports and the State of Utah, Salt Lake City and Salt Lake County. Our firm enjoys working with Government clients because we are able to create a long-term relationship with the people we work with, and the projects can be unique and expose us to awesome locations such as Mesa Verde National Park and the Grand Tetons! Pretty cool opportunities to work with people who really believe in the work they do and want quality design. We also find our Government clients place a high value on sustainable design--which is our focus and approach to all of our design solutions.
ajc recently designed the new North American headquarters for Petzl (makers of climbing gear, headlamps, etc). The end result is phenomenal mix of functionality and fun (including a huge indoor climbing wall for employees). What sort of thought went into that design process? The client was obviously thrilled, right? Petzl is an excellent example of a client we wanted to work with, and a design opportunity that allowed ajc to express our interest and support to the Outdoors Industry. Petzl is a product many of our staff uses in our recreational pursuits, and we wanted to truly capture what Petzl does and represents as a company. We spent a tremendous amount of time during the early stages of the project understanding Petzl's vision for the building, and developed a strong design direction for the building to represent VERTICALITY and LIGHT--two main items that encompass the Petzl vision and function. We worked closely with Paul Petzl, who had recently traveled to Machu Picchu and Mesa Verde, and wanted the building to represent this stone modularity while capturing the concept of VERTICALITY and LIGHT. The end result has been a great success for the employees that utilize the building and a strong statement for Petzl's North American Headquarters.
I personally got to know you when we worked together on the Tracy Aviary Visitors Center in Liberty Park. There’s nothing else like that building in town, and in my opinion, it’s one of the most noteworthy modern buildings in Utah. Can you describe the inspiration for the building’s unusual metal facade? Tracy Aviary was another exciting opportunity ajc architects aggressively pursued, again due to our interest in sustainable design and working with non profits and clients that have a strong connection to the outdoors. This particular project was a design competition, and we did not have any direct contact with the client until after our design concept was developed and we were selected for the project. We wanted the building to make a strong architectural statement to attract visitors of Liberty Park, but we also wanted the building to relate to the Aviary and birds and trees. Utilizing the context of trees and birds, the design draws inspiration from tree canopy and birds in flight to form a truly unique and inviting visitor center for the Aviary. Drawing on the inspiration of the trees, as well as the Aviary’s education mission, the design concept suggests a patterned facade that embodies both the function and aesthetic of the trees--canopies and branches, shade and structure, while simultaneously evoking the image of birds rising to flight. It was an exceptional opportunity that came together with the vision the Aviary had for the project. Both abstractions, trees and birds, strive to immerse visitors and staff in a memorable experience that changes with the angle of the sun and the seasons. This unique strategy assists in managing sun light with the outer layer of the building envelope, while providing views of the Aviary and surrounding Park, and ultimately contributes to a sustainable building system. One of the coolest outcomes of this building is that the final design solution is exactly what our original concept drawing depicted. It was great to have a client embrace the strong design direction and support it throughout design development and the final construction of the building.
ajc has been deeply involved in the design of the new High West distillery and Blue Sky Resort outside of Park City. We know a lot of our readers are curious about that project--can you give us an idea about what we’ll see when construction wraps up? Blue Sky and High West are both examples of clients with a strong commitment to the site, the environment and sustainable design. High West Distillery at Blue Sky is now complete, and we had the opportunity to design the Distillery Building and Refectory for High West. The buildings are highly detailed with a simple pallet of concrete, wood and steel. Both buildings blend into the site and take advantage of the views and setting of the Blue Sky Ranch. Blue Sky will be another use of simple pallet with clean lines and a strong vision for the buildings to tie to the SKY, EARTH and CREEK--key elements of the site and major inspiration for overall design. We currently are deep into the design docs, and have an overall concept established, and are starting to work through the details and continuing our approach of simplifying the design. It is going to be an interesting blend of cowboy and Zen--so stay tuned to see how this all comes together!
What is your idea of the ultimate project? What's your dream job look like? I think my ultimate project is not a specific building type, but a client who is interested and committed to quality design, sensitive to the site, engaging in sustainable design solutions, open minded to clean, simple, cleverly-coordinated details, likes collaboration, loves dogs, and will be a long term friend at the end of the project.
