Well, this is exciting. A cityhomeCOLLECTIVE remodel is a rare thing, indeed, and this particular bit of effort is lending itself to some real magic. It's still early in the process, but what you see in the photos below is undeniably coming together in all the best ways. Chari Maddox is a COLLECTIVE agent, sure…but as evidenced by the home below, she's also somewhat of a savant when it comes to renovations. When Chari and her husband found the home in Olympus Cove, it was lacking in style and functionality, but the unobstructed views were the best they'd ever seen, so they took it on. Someone, they figured, has to be able to enjoy this slice of real estate.
The work here has been extensive, no doubt.
The interior design they've landed on was wholly inspired by the white bricks and soaring vertical lines on the exterior. Flat, white walls and white oak floors keep distractions to a minimum, so that views from myriad (and good sized) windows can take center stage. Standout features, such as the custom railing, walnut cabinetry, hand-selected LED chandeliers, and four (4!) original fireplaces, perfectly punctuate the space. The work here has been extensive, no doubt: the top level had to be taken down to the studs and walls were removed in order to relocate the kitchen to the opposite side of the home. Transforming the gravel basement into useable space was no small task, requiring the excavation of several feet of solid mountain, the reinforcement of footings, the relocation of stairways, and the creation (cutting) of new, oversized windows.
Translation: this home is all but ready to be stocked for the housewarming party (wink).
Ultimately, though, the effort was worth the result (and it's not even finished!): what stands now is an open-concept layout filled with natural light and spectacular views from every room. Now, from the kitchen you can step out onto one of the four private balconies to enjoy the panoramic view of our favorite city and her accompanying salty lake. And in what used to be an awkward gravel basement is now a massive, open space with 14' ceilings, a theater room, a modern bathroom, and a fitness room. On the 2nd level of the home sits one of the most unique original features kept intact during the renovation: the walls are covered in mahogany wood paneling, which creates a sophisticated and absolutely timeless sense of style. The mahogany went untouched, but carpet was pulled out and replaced with massive, 40x40 porcelain tiles from Italy. In addition, the small accompanying wet bar was expanded and replaced with a large, bright-white kitchenette. Translation: this home is all but ready to be stocked for the housewarming party (wink). We suggest you keep an eye on this one.


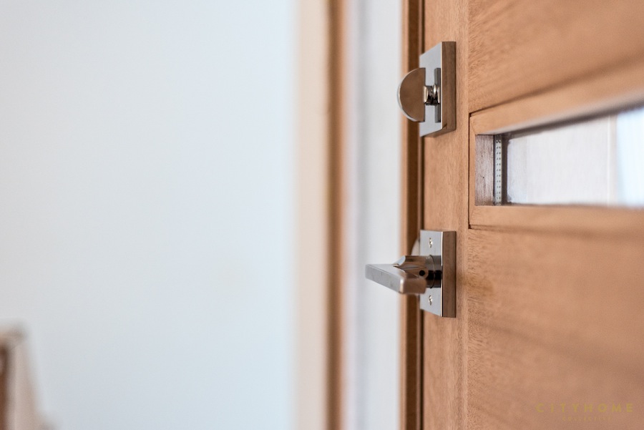
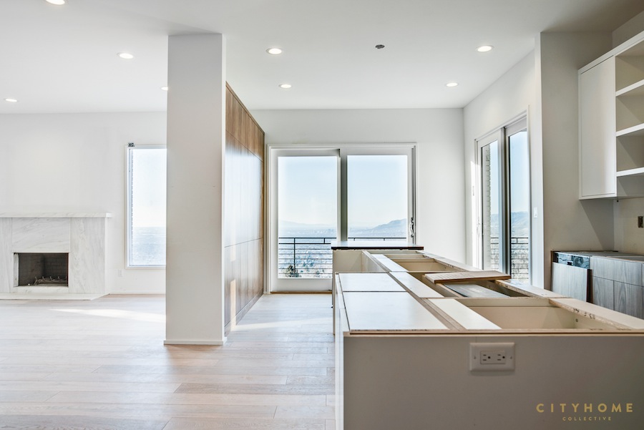
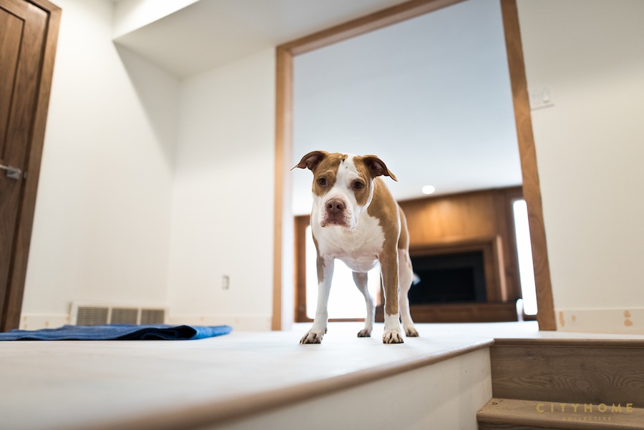
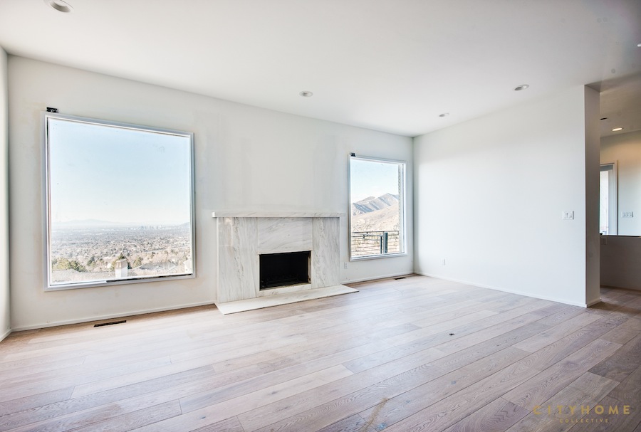
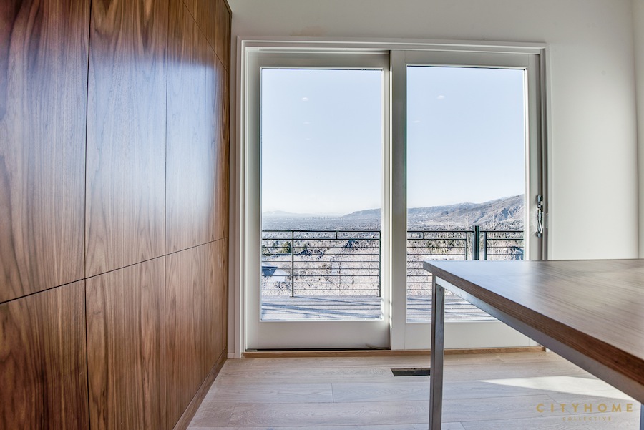
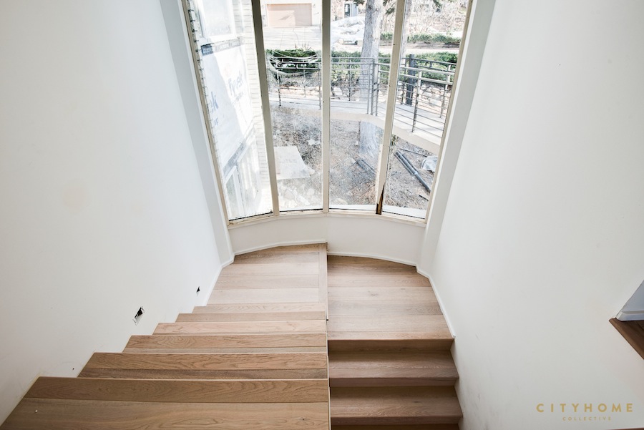
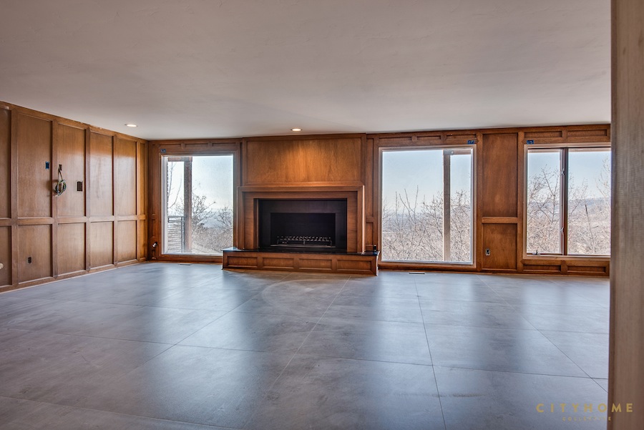
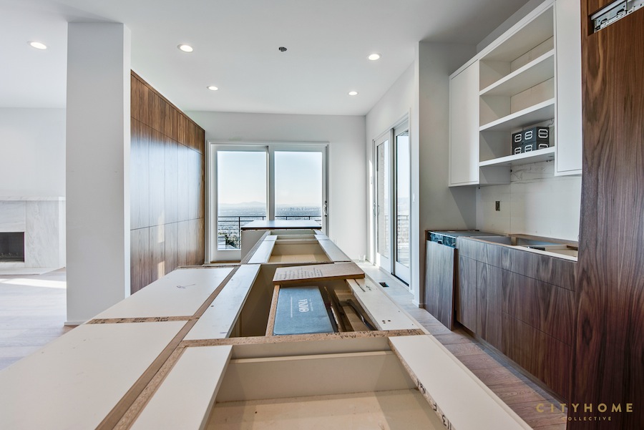
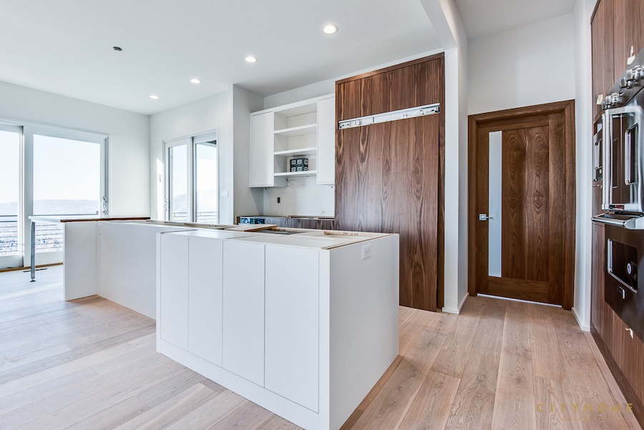
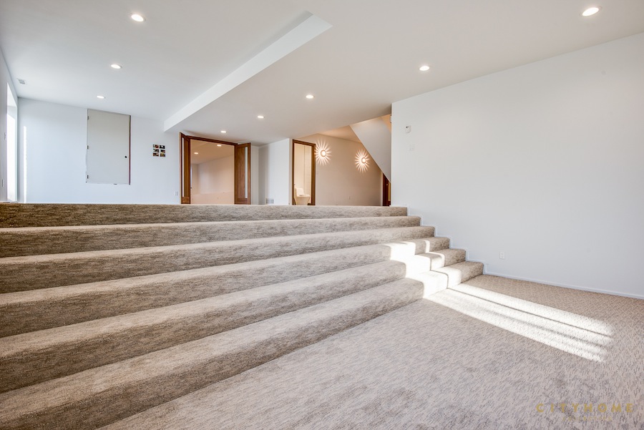
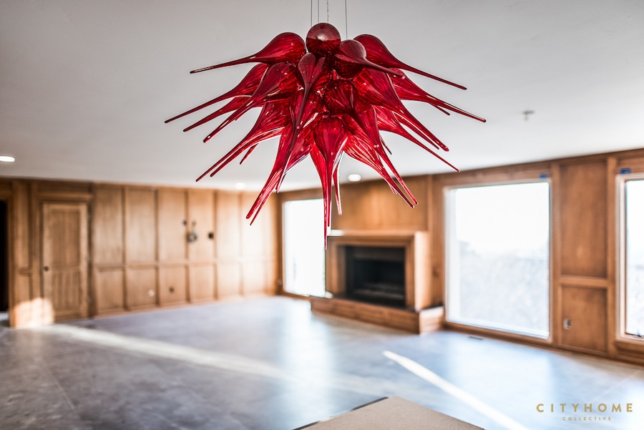
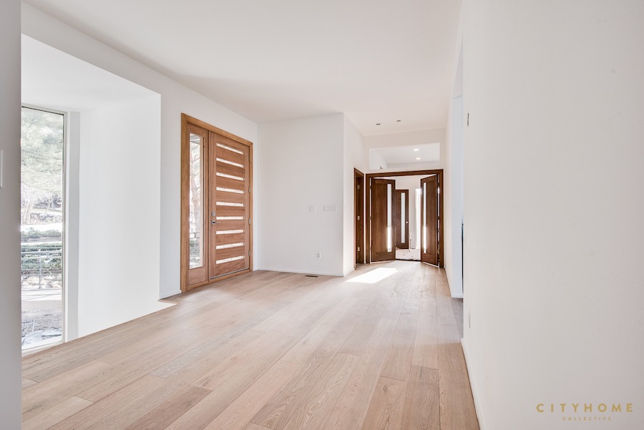
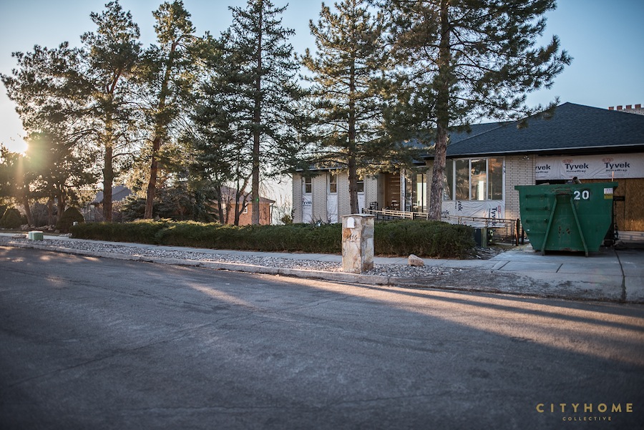
.jpg)



